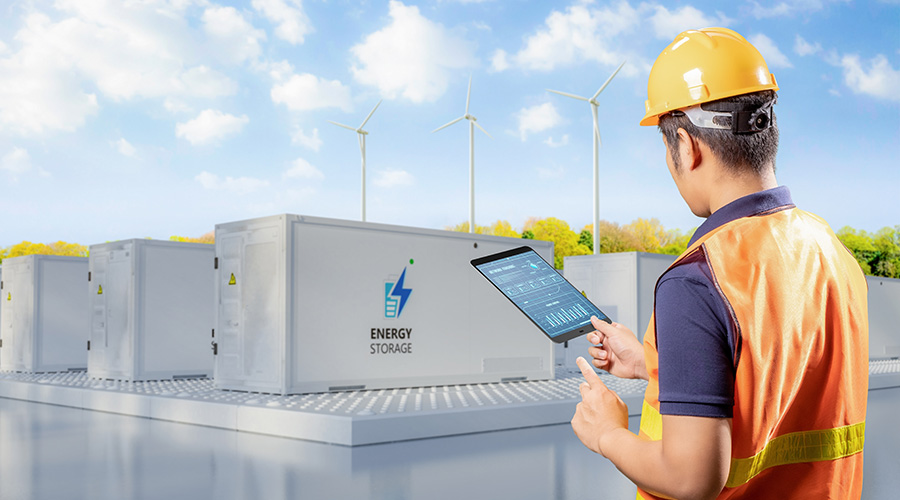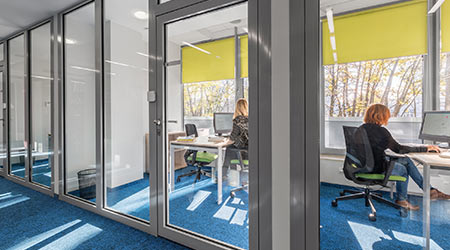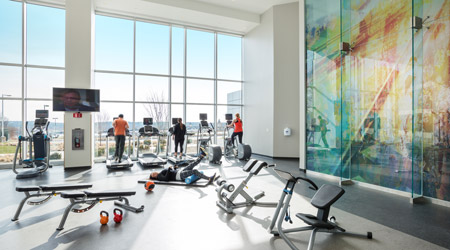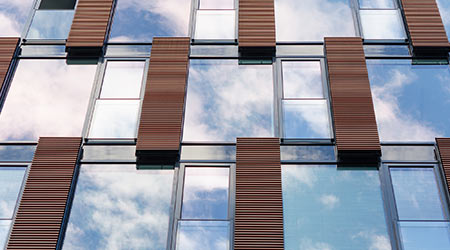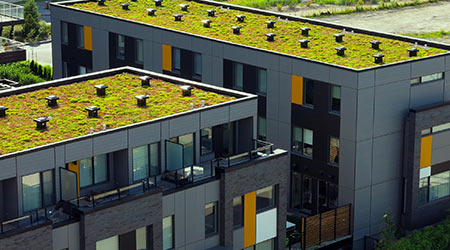
Rooftop Gardens and Hikeable Halls: Designing a Vertical School
October 31, 2017
Architects are currently dreaming up designs for the tower of classrooms that will become Hawaii’s first vertical school.
Early renderings depict a sleek, modern high-rise with a rooftop garden and two-story communal areas that tie together the building’s different levels. The school will also incorporate sustainable energy initiatives, although no specifics have been decided, says Cayenne Pea, a principal with Alakai Development.
“The first thing we asked ourselves was, ‘What does it really mean to go vertical?’” says Karla Sierralta UH Community Design Center School of Architecture assistant professor. “We looked at examples of suburbs transforming into places with high-rise buildings. We looked at vertical farms. I think it’s a world phenomenon – people are looking at how they can be more efficient and more compact and more sustainable by going vertical. For us, looking at a vertical school in Hawaii, this is a whole new typography that we’ve never really considered.”
But the team also discovered you can blur the lines between the indoor and outdoor worlds with large windows, terraces, lanai and rooftop playgrounds.
“We also thought a lot about how the students would move up and down the building,” Sierralta says. “These are children, and they have so much energy. Could they potentially hike the building? That would be so much fun. How can we create a more playful vertical circulation?”
READ MORE HERE
This Quick Read was submitted by Ryan Berlin, managing editor of Facility Maintenance Decisions, ryan.berlin@tradepressmedia.com.
Next
Read next on FacilitiesNet






