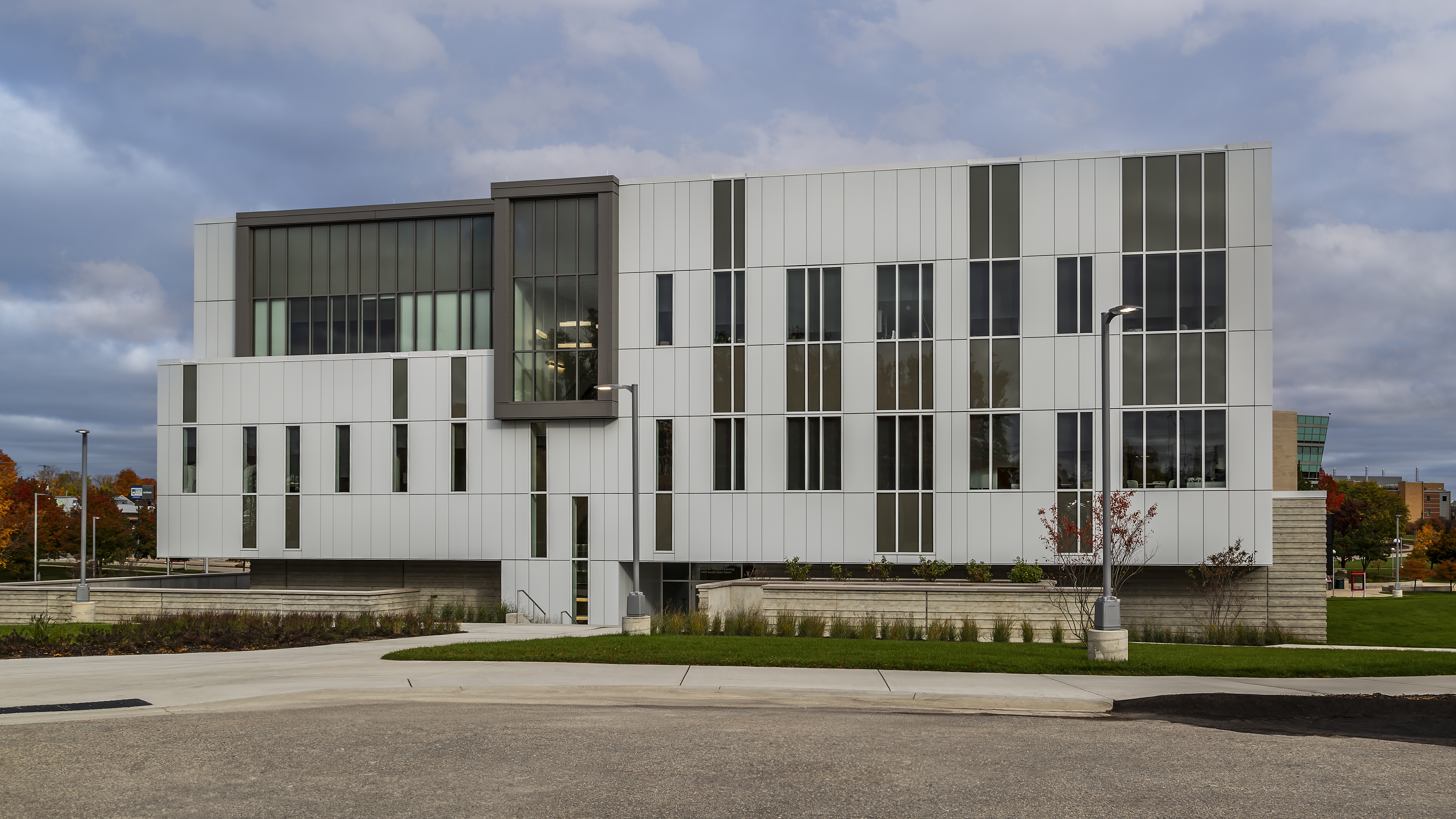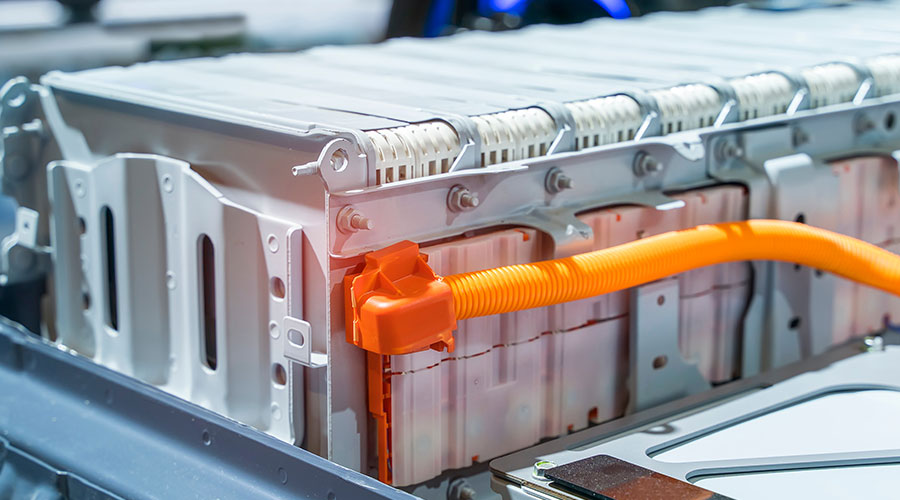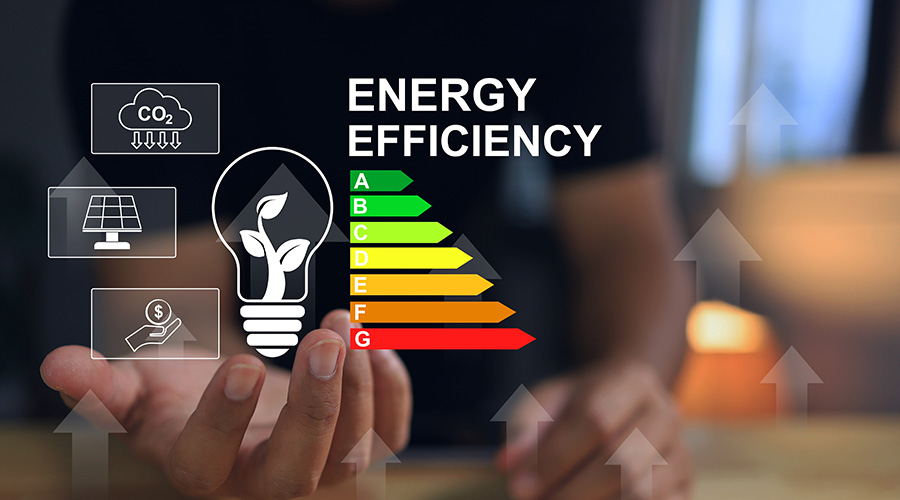
Ferris State University Receives Major Technology Upgrade
The architectural team specified Tubelite 400TU Therml=Block High Performance Thermal Curtainwall as the basis for the facility’s design. June 14, 2024
The newly constructed, LEED-certified Center for Virtual Learning (CVL) at Ferris State University’s Big Rapids campus showcases technologically advanced classrooms, fully equipped 24-hour labs and the only purpose-built esports arena in Michigan. Opened in August 2023, the CVL offers an innovative, physical learning environment to envision and realize an interconnected virtual world.
Designed by Stantec, the architectural team specified Tubelite 400TU Therml=Block High Performance Thermal Curtainwall as the basis of design for the CVL’s high-tech, three-story, 64,000-square-foot facility. Along with industry-leading thermal performance, Tubelite’s curtainwall met all the project’s requirements for sustainability, air, water, firestopping, acoustic, condensation resistance and structural criteria. The versatility of Tubelite’s system also helped achieve Stantec’s unique aesthetic design vision.
Vos Glass installed the Tubelite curtainwall’s 2.5-inch-wide by six-inch-deep extruded aluminum framing to create the CVL’s rectangular openings in varied heights and spans. The vertical and horizontal framing joints are precisely aligned with the minimum tolerance to accommodate expansion and contraction while presenting a clean, modern appearance. The curtainwall provides outdoor views that keep students connected to the larger campus, as well as bringing daylight into the collaborative learning spaces.
Physical Space, Digital Experience
Enhancing the project’s distinctive appearance, Linetec finished Tubelite’s aluminum framing members in two colors – Arctic Ice and Grayish. Arctic Ice was selected for the majority of Tubelite curtainwall frames, such as for the first-floor main entry and the third-floor balcony enclosure. The Grayish color finish differentiates the curtainwall framing on the wall projections defining the second and third floors’ exteriors and adds visual interest within the overall glass and metal façade.
Thermal Performance, Interior Comfort
Supporting the building’s LEED certification, energy efficiency and campus-wide sustainability goals, Tubelite 400TU Therml=Block curtainwall is designed to meet or exceed International Energy Conservation Codes, state building codes and other performance test standards. For the CVL, Tubelite’s system features one-inch insulating glass units, dual thermal strut framing and four-side pressure cap construction. To minimize unwanted heat transfer, the framing members’ interior and exterior surfaces are separated and insulated, helping maximize occupants’ comfort and minimize energy use.
Tubelite relies on Linetec as its single source solution for its finishing, thermal breaks and other value-added services – all under quality-assurance, factory-controlled conditions. For the CVL, Linetec applied durable two-coat, 70 percent PVDF resin-based architectural painted finishes. These coating systems meet the industry’s highest performance specification, AAMA 2605, published by the Fenestration and Glazing Industry Alliance.
As an environmentally responsible finisher, Linetec uses a 100 percent air capture system and a regenerative thermal oxidizer to safely contain and eliminate volatile organic compounds (VOCs) associated with solvents in liquid paint. This process is carefully managed in the Linetec facility. This prevents adverse environmental impact and alleviates concerns about VOCs at the jobsite and after the finished material is installed on the building.
Strategically Constructed
Before installation on the CVL, Tubelite’s finished curtainwall system underwent field and preconstruction testing. This allowed Tubelite and Vos Glass to confirm installation methods and performance as specified in collaboration with the building team. General contractor Triangle Associates’ on-site work began earlier, in 2021, with the planned demolition of Vandercook Hall. Construction on the CVL progressed in phases through its substantial completion in February 2023.
Community Building
During its first academic year, the CVL offered many of Ferris State’s most in-demand, high-impact academic programs. Programs within the facility include Artificial Intelligence (AI), Data Science and Analytics, Digital Animation and Game Design, Information Security and Intelligence (ISI), Professional Esports Production, Project Management, Software Engineering, the School of Education, and Television and Digital Media Production. As Ferris State’s learning metaverse, it also serves as a home for university-wide online, digital content creation and instruction.
Projected Success
In January 2024, Ferris State became the first known university in the U.S. to use AI to create two virtual students. As part of the CVL’s research-based experiment, the AI students are enrolled as freshman and participate in lessons alongside human classmates. AI has an estimated 800,000 job openings in the U.S. with projections forecasted to be over two million by 2026.
Cybersecurity has more than 750,000 openings nationwide. At the CVL, students working cyber security and ways to deter malware have use of a super-secure faraday room, the nation’s first of its kind for academic purposes. Ferris State has an Education Partnership Agreement with the National Security Agency (NSA), and its ISI program is accredited by the NSA as a Center of Academic Excellence in Cyber Defense.
At the center of the CVL, the state-of-the-art esports arena allows for coaching, training and hosting of up to 18 participating teams and spectators. Ferris State has one of the top esports teams in the nation and collaborates with leading game producers. In February 2024, it welcomed the best teams in the Great Lakes Intercollegiate Athletic Conference’s Esports Championships. Over 240 colleges and universities are fielding esports teams with over 5,000 student participants.
Next
Read next on FacilitiesNet












