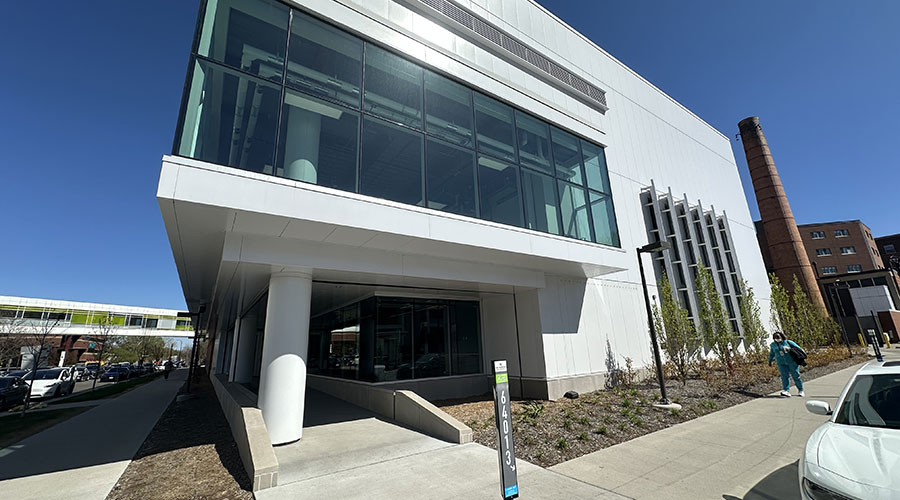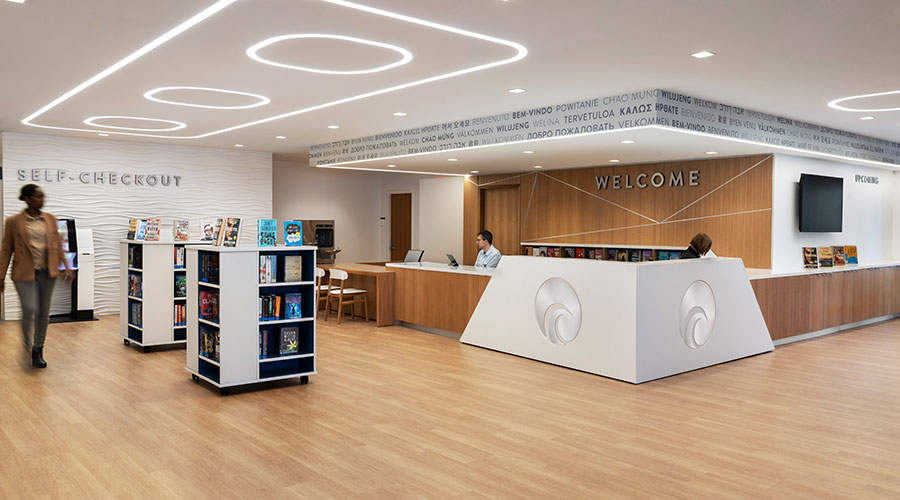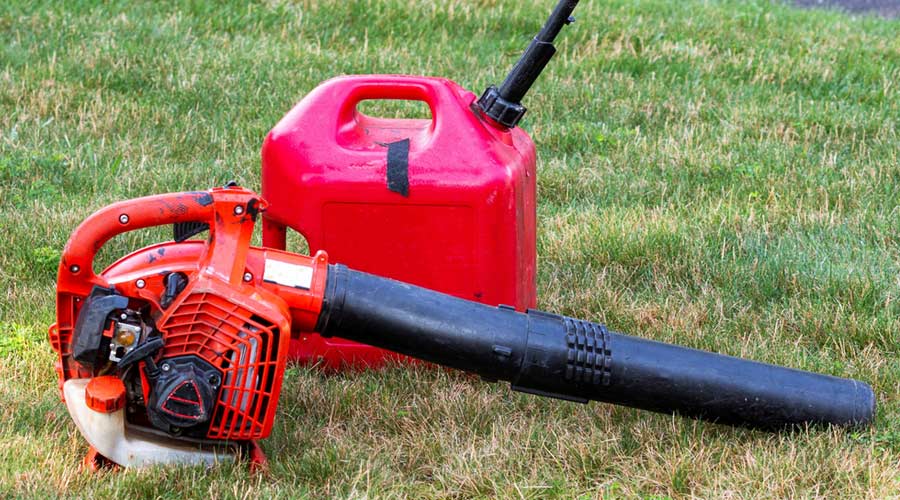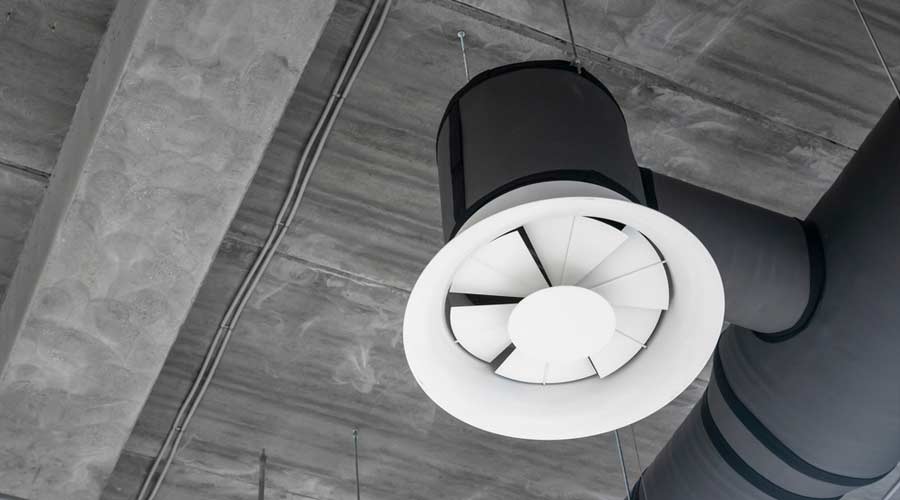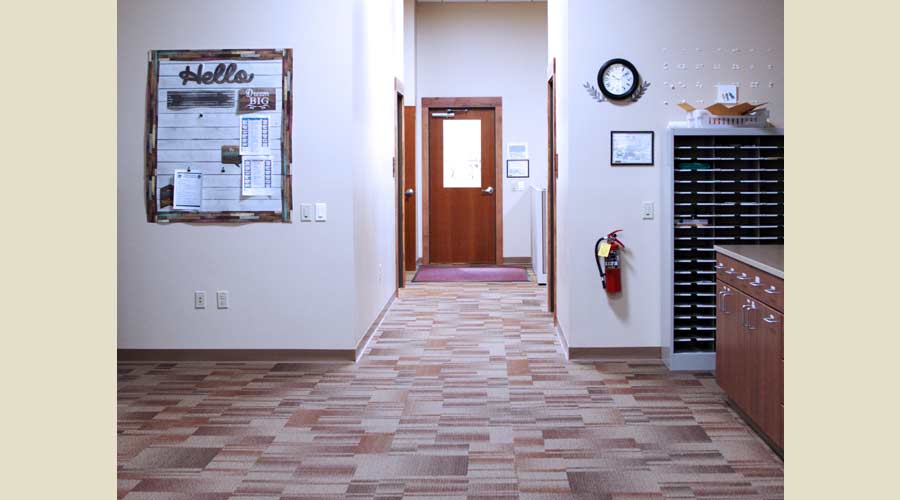
Former Target Store Transform to New Early Childhood School
Data from multiple studies show that daylight improves student performance. October 21, 2022
Located in Fergus Falls, Minnesota, Lincoln School is a former 90,000 square foot Target retail store that was repurposed into Independent School District 544’s newest campus. The campus provides the community with a new early childhood education facility and a home to the Otter Preschool and Children’s Corner, together employing nearly 40 staff and educators, and supporting over 300 students.
The new facility incorporates a spacious main entrance with secure check-in, offices, cafeteria, gym and multiple classrooms, all with a bright and naturally lit interior delivered by Solatube daylighting technology.
Challenge
There were several challenges in this project of transitioning a retail store into a functioning educational facility, including different building and fire codes as well as a lack of windows. Data from multiple studies show that daylight improves student performance.
“The teachers wanted natural light in all of the classrooms,” says lead architect on the project, Scott DeMartelaere of Design Intent Architects. “Because this is a big box, the inner classrooms would not have exterior walls and windows that would allow the introduction of natural light.”
Consequently, the design team needed to find a different way to capture and deliver daylight to every classroom. In addition to lighting considerations, repurposing a big box store into a school required some significant construction modifications as educational building codes differ significantly from retail building codes. The most significant factors in this case related to roofing structure and fire code compliance. An educational facility construction type needs to achieve an International Building Code (IBC) fire-resistance classification of IIB, at a minimum, but the existing square footage was too large for a single occupancy of a Type E-IIB by about 1,000 square feet. The team also needed to convert the occupancy type from M to I-4/E, which is required for occupants receiving custodial care. Fire codes required a higher snow load capacity on the roof than what was currently in place, as well as the replacement of the current exterior wood furring, and the use of intumescent paint.
Solution
By using using Solatube Daylighting Systems, the district was able to make the big box facility highly functional and full of daylight - breathing new life into a building that was sitting vacant.
Forty-nine Solatube SolaMaster units were used to capture daylight at the rooftop and transfer natural light deep into the interior of the building on both sunny and cloudy days.
Eighteen SolaMaster 300 DS systems were installed in smaller classrooms. The SolaMaster 300 DS is designed for small spaces and lower ceilings that have a hard or suspended ceiling system. All Solatube products were equipped with a solar-powered daylight dimmer which allows the staff members to fully control the amount of daylight in the room. The SolaMaster 300 DS were also fitted with Thermal Insulation Panels to provide additional thermal performance with a lower U-factor against the central Minnesota climate.
Thirty-one SolaMaster 750 DS systems were utilized in larger classrooms, kitchen spaces and open offices. The SolaMaster 750 DS is designed to deliver consistent light output throughout the day by effectively capturing low-angle rays of light in the morning and late afternoon but rejecting high angle rays at midday to prevent glare and over-lighting.
As for the building codes, the district did have to double the roofing support to meet building structural standards, at an additional cost of approximately $1 million. Regarding fire code, the design team worked closely with the Minnesota State Department of Labor and Industry and local government representatives and were able to obtain a waiver for the required use of intumescent paint, which is sometimes required to provide additional fire rating to the metal structure. After multiple meetings with the state, an agreement was also made that all combustible materials would be removed where feasible, but the wood furring exterior did not need to be modified
Additionally, the adaptable tube design will allow for future interior layout flexibility. If the building needs change, the tubular daylighting system’s light distribution lens and tubing can easily be realigned to new locations. Fixtures can be updated by swapping out or adding new accessories to customize the new space.
Results
Upon entry of the new school, staff and students report positive effects of the natural light in the classrooms including improved performance, productivity and attitudes. Plus, the ability of the Solatubes to dim allows for seamless transitions to media presentations or even nap-time for the younger grades.
“People who tour the school and are shown the tubes are impressed by the way they dim and the ability for them to light rooms completely on their own,” says Melissa Amundson, Fergus Falls District Early Childhood Education Administrator.
Staff and students at the school also report enjoying the natural light tremendously, finding the daylight dimming function especially helpful as some rooms need to be dark for rest or nap periods for the young children.
“The ability to have access to natural light in all classrooms, even interior ones, has helped people feel more comfortable and less confined than an interior room that does not have windows or tubes at all,” says Amundson. “Many of the staff have been able to sustain plant life in their offices and classrooms for a more natural environment, something not typically achievable in buildings with only electrical lighting.”
Cost & Savings
The Fergus Falls School District is pleased with the cost savings of the renovation. The project totaled $8 million, with an additional $8 million projected for phase II expansion. Newly constructed educational facilities average $250-350 per square foot, but the cost of repurposing this building was estimated to be around $150 per square foot, saving the district $10-15 million in total when compared to building a school from the ground up.
Because of the cost savings, and by doing the project in two phases, the district was able to build this facility without a bonding referendum and without raising property taxes on the local citizens. The building was instead built using existing reserve and operating funds.
Next
Read next on FacilitiesNet






