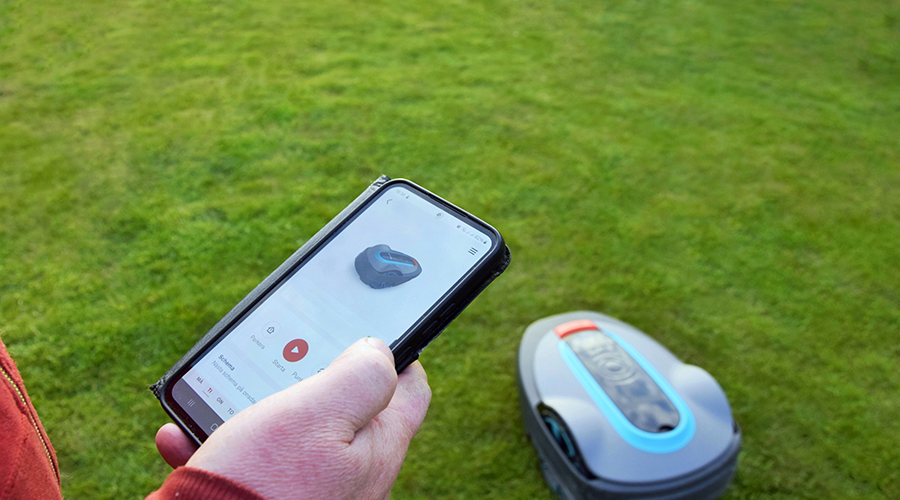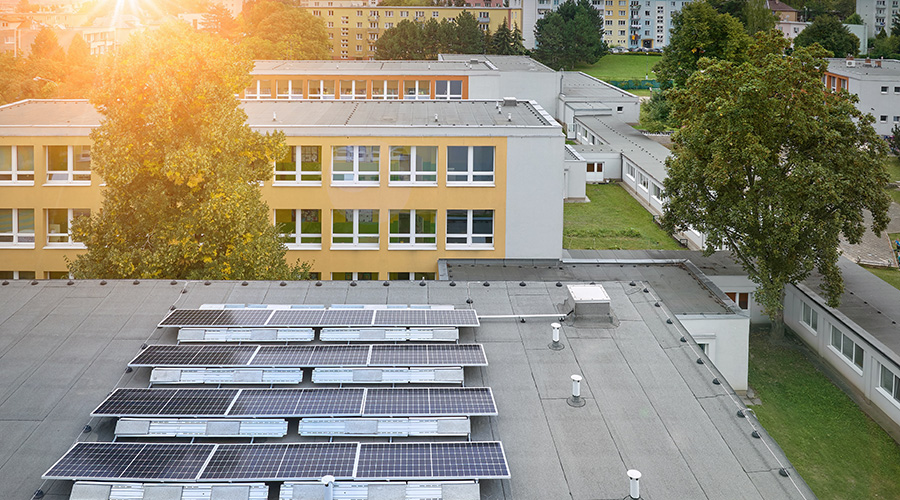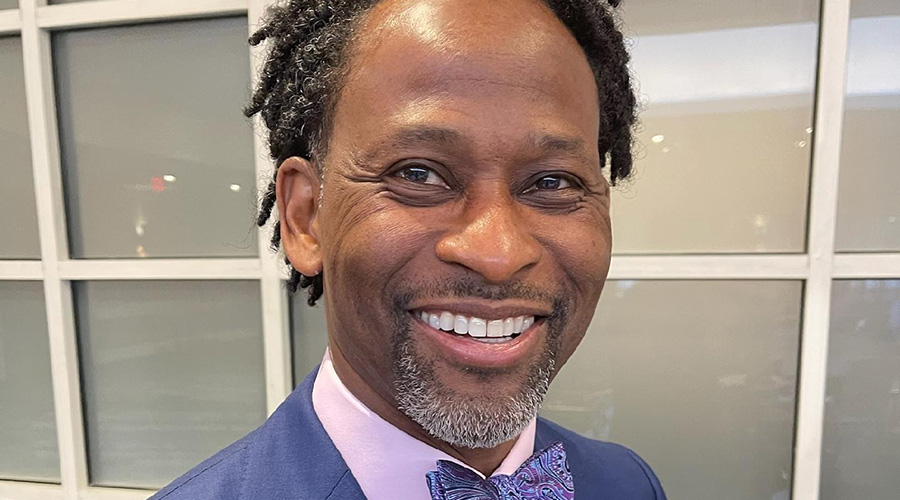 The building’s main campus entry is on one side of the building and its public, clinical services entry are on another side. Both entrance areas are open and transparent, wrapped in glass to emphasize the activity and movement inside.Peter Aaron/Otto Archives
The building’s main campus entry is on one side of the building and its public, clinical services entry are on another side. Both entrance areas are open and transparent, wrapped in glass to emphasize the activity and movement inside.Peter Aaron/Otto ArchivesUniversity Creates Campus Hub for Health and Human Services Departments
New facility consolidates eight campus-wide locations into one inviting interdisciplinary experience.
Embodying Southern Connecticut State University’s varied and successful teaching and research programs, the design of the new College of Health and Human Services building enhances student academic and clinical experiences and excellence, preparing them for leadership opportunities in fields dedicated to improving the physical, mental, and social well-being of individuals and communities.
Designed by Svigals + Partners with Little Diversified Architectural Consulting, the new four-story, 94,750-square-foot building consolidates the multiple departments of Southern Connecticut State University’s College of Health and Human Services program from eight campus-wide locations encompassing nearly two-dozen disciplines, uniting their academic centers, clinics, and institutes into one inviting, interdisciplinary experience.
Committed to high standards of sustainability, the project team worked to slash energy consumption by more than 33 percent and water use by 30 percent. About 75 percent of construction waste was diverted from landfills, and 20 percent of the building materials comprise recycled content. These and other measures contribute to exceeding of State of Connecticut’s High Performance Building requirements, equivalent to a minimum of LEED Silver.
Complementary Exteriors
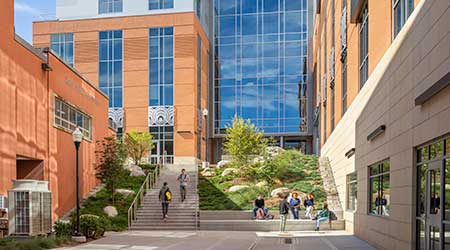 Along with the building’s glass exterior – including a glass section along the center’s perimeter that invites connection between occupants and passersby – the building also incorporates a recognizable brick and metal panel cladding that complements the campus context and its architectural idiom.
Along with the building’s glass exterior – including a glass section along the center’s perimeter that invites connection between occupants and passersby – the building also incorporates a recognizable brick and metal panel cladding that complements the campus context and its architectural idiom.Collaborative Departments
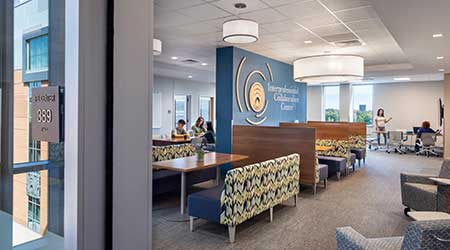 The interior sequences of private, semi-private, and flexible spaces amplify the center’s multi-departmental and collaborative nature.
The interior sequences of private, semi-private, and flexible spaces amplify the center’s multi-departmental and collaborative nature.Lunch and Learning
 A faculty collaboration suite offers space for departmental professors and those visiting from other campus locations. A kitchenette and a variety of private, semi-private, and flexible spaces make the suite ideal for lunch meetings and other collaborative activities.
A faculty collaboration suite offers space for departmental professors and those visiting from other campus locations. A kitchenette and a variety of private, semi-private, and flexible spaces make the suite ideal for lunch meetings and other collaborative activities.Seeing Is Believing
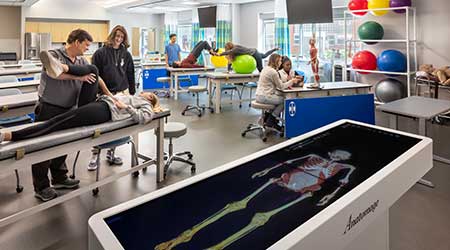 Glass walls open views into classrooms, laboratories, and simulation rooms, highlighting the activity and interdepartmental innovation.
Glass walls open views into classrooms, laboratories, and simulation rooms, highlighting the activity and interdepartmental innovation.
Related Topics:







