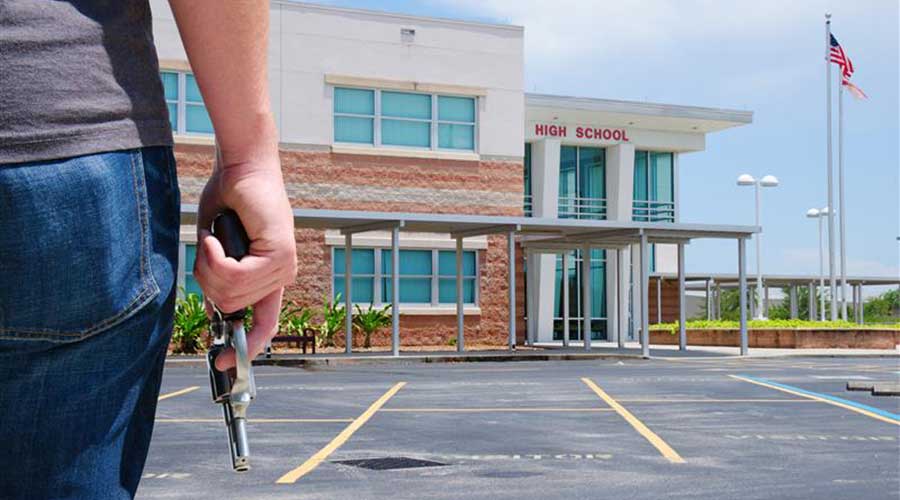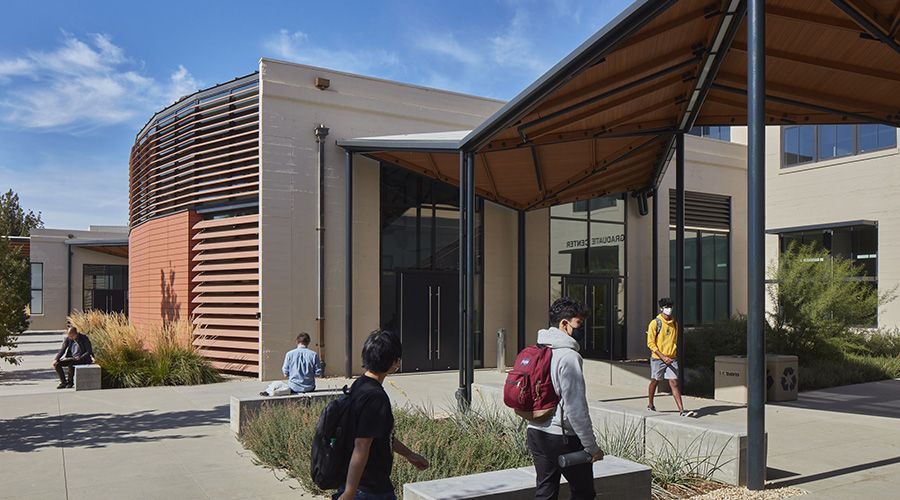Texas A&M-sized Savings
The building commissioning program at Texas A&M University saves millions in energy costs and improves occupant comfort
Residents of the Lone Star State often proclaim that everything is bigger in Texas. The physical plant department at Texas A&M University in College Station is converting these words into results, thanks to its continuous building commissioning program, which has achieved significant savings by optimizing the operation of its energy systems.
“Typically, we see between 15 and 30 percent reduction in the building’s energy consumption,” says Homer Bruner, the university’s energy manager, adding that a few buildings have experienced as much as a 40-percent decrease in energy use.
Building occupants also are happier because commissioning has improved buildings’ indoor air quality, says Les Swick, the university’s director of facilities.
Perfecting the Process
“The commissioning process started with one engineer and myself,” Bruner says. The department contracted with the university’s Texas Engineering Experiment Station Energy Systems Lab to provide engineering support to the physical plant’s energy office, which oversees the program.
The physical plant, which manages 18.5 million square feet of occupied space and 745 buildings on about 5,600 acres, began its ongoing commissioning program in 1996. Since then, it has commissioned more than 70 buildings, cutting the university’s utility bill by $24.5 million, or about $3.5 million annually.
“The process we developed was based on reviewing the original engineer’s design intent and improving it based on the current use of the building,” Bruner says. Typically, the commissioning team obtains a building’s original mechanical drawings, control drawings, and air- and water-balance reports. If the building has direct digital control (DDC) systems, it also obtains the control program. Bruner and others involved in the program often would tour the buildings with HVAC mechanics to tap into their first-hand knowledge of building operations.
The commissioning team’s next step is to obtain airflow and temperature measurements and verify key mechanical operations, such as damper and valve operations, to ensure they are functional, Bruner says.
“We then compare each air handler’s performance with design specifications and perform whatever task is necessary to bring the system back into design parameters, if possible,” he says.
The team uses this method on every component of a building’s HVAC system, including terminal boxes, exhaust fans, make-up air units, fume hoods, thermostats and all components that bring air into or remove air from a building. The process can take six months or more to complete, depending on the building’s size.
“As time went by, we perfected and improved our procedures,” Bruner says. The process became continuous monitoring of the buildings. The DDC energy management systems allows energy technicians to remotely monitor performance and detect when a system begins to use too much energy.
“We then analyze what the problems are and return to the building to repair the defective components or perform the necessary improvements,” Bruner says. “Thus, the term ‘continuous commissioning’ was servicemarked by the Energy Systems Laboratory.”
The Maintenance Component
The physical plant department’s area maintenance department is involved with the process as much as possible.
“Area maintenance is excited to be part of a process that is improving the comfort and safety of their customers,” Bruner says. “By working with and witnessing the methods and procedures used in the commissioning process, the maintenance staff has been able to add skills to their investigative and troubleshooting skills,” Swick says.
The program provides the maintenance staff with on-the-job training.
“We try to get as much time as possible with the area maintenance HVAC mechanics,” Bruner says. “We put the tools in their hands and let them measure the performance of the system and compare it to the original design specifications. We then work as a team to present solutions that will solve whatever problems we encounter.”
One major problem the maintenance department and energy office joined forces on concerned the chilled water and heating hot-water loops.
“Most of our buildings connect to the campus chilled water and heating hot-water loops,” Swick says. Other buildings have independent chillers.
“Many of our buildings use constant-speed pumps with blending bypasses for the chilled water and heating hot water systems to control the supply temperature the coils are receiving,” Swick says. “The blending bypasses typically have check valves installed to allow the water to flow from the return line back into the suction side of the pump.”
Swick says this design works well if the campus loop has a higher supply pressure than return pressure. If not, blending takes place when not required, and the building temperature fluctuates and occupant comfort suffers.
“Working together, area maintenance and the energy office was able to identify this problem, and we now are installing a control valve in the blending bypass to ensure water cannot return to the pump unless necessary,” Swick says.
Spearheading Challenges
Commissioning has uncovered a variety of energy inefficiencies. Basic cleaning can solve some problems, while other, more complex problems require complete reinstallation.
“Most of our challenges come from solving humidity problems,” Bruner says, recalling a particular challenge at one of the dormitories, Krueger Hall.
“We were called to look at water dripping from the ceiling in a bathroom,” he says. “The florescent light fixture was removed from the plaster ceiling. We observed large drops of water on the concrete ceiling and metal trusses. Condensation was everywhere.”
The commissioning team members discovered that plumbing chases extended down to the sub-basement, which was connected to the underground steam tunnels, where doors were open. They also discovered that ventilation of the sub-basement used convection through rectangular openings around the building’s base. These openings were shut. Attic space above the bathrooms was meant to be isolated from dorm rooms on either side. The air-handling unit supplied conditioned air to each room and returned air via the plenum space above the ceiling.
The air-handling unit, which returned air through small openings to the bathroom attic space, was slowly pulling warm, moist air up through the attic and condensing water out into the attic.
“We were able to balance the air flows, pressurize the building and prevent the warm, moist air from the sub-basement from being pulled up into the attic space above the bathroom ceilings,” Bruner says. “Problem solved.”
Sometimes, the commissioning team has discovered new challenges while correcting a problem. For example, the process uncovered air-handling-unit discharge temperatures below 50 degrees.
“When we increased this to 55 degrees, we discovered high discharge-air temperatures at terminal boxes with reheat coils,” he says. “The cold air was masking a malfunctioning reheat coil. We now check terminal boxes first and verify the valves are functioning properly.”
In some cases, commissioning increased energy use but improved building comfort.
“The increase is due to the system having loose belts on air-handling units and the fan motor not being loaded with the design load,” Bruner says. While exhaust fans often don’t receive much attention, their function is essential for the proper air balance of the facility.
Results Realized
The department started the program at a cost of about $5.6 million, and it has recouped that amount 10 times over, Bruner says.
“There is much more to this program than just energy reductions,” he says, adding that where energy use has increased, the payoff is in occupant comfort.
“The building now receives the correct amount of outside air and the building is pressurized,” he says. “Fumes are no longer detected down the hall, and doors are not slammed shut. These improvements are as important as saving energy.
“Our program is a never-ending one. As long as we have buildings with HVAC systems consuming energy, we will be monitoring energy consumption and be ready to respond to increases in consumption or repair and replace parts and components as they wear out.”
The energy office and Energy Lab System have created a report for each commissioned building, describing problems found, results of actions, and tasks remaining to be accomplished. The reports also provide information on improvements in buildings’ thermal comfort and indoor air quality.
The energy office is posting these reports on its Web site, www.energy.tamu.edu
Lessons Learned
The most difficult aspect in implementing a this kind of commissioning program is being patient, Bruner says, noting that others involved in the process might say that funding, getting administrative support or training is the most difficult aspect.
“Implementing a program of this type will not be successful in a week or even a month,” he says.
Commissioning programs often face resistance from numerous sources, Bruner says. Some opponents say commissioning is not necessary or causes too many problems, but most negative feelings come from having to cope with change, he says. Managers can short-circuit these complaints by communicating often about the organization’s goals.
For example, the university’s commissioning team met with faculty and staff who had concerns in the beginning stages of the program, Bruner says. Professors performing experiments in laboratories and other individuals overseeing sensitive rooms expressed particular concerns.
“After we explained our intentions, everyone was excited and cooperative,” Bruner says. “They typically looked forward to seeing the system improved and conserving energy in the process.”
All of the commissioning work is worth the results, Swick says. Once a building completes the process, it has a renewed system, and the maintenance department is likely to experience fewer service calls, which are more expensive than planned preventive maintenance.
Snapshot: Texas A&M University Physical Plant
-
Responsibilities: Organized into four divisions — administration, facilities, telecommunications and utilities — the physical plant department oversees maintenance of the university’s buildings and grounds, and it provides the campus with electricity, water, telecommunications and custodial services.
-
Staff size: With more than 1,200 employees, the physical plant is the largest nonacademic department at Texas A&M University. It serves 53,000 people, including students, faculty and staff.
-
Service area: 18.5 million square feet and 745 buildings on about 5,600 acres.
-
Types of facilities: Classrooms, offices, dining areas, residence halls, laboratories, research facilities, sports arenas, museums, libraries, hospitals, bookstores, theaters, police stations, nuclear research facilities, and observatories and bowling alleys.
|
Related Topics:











