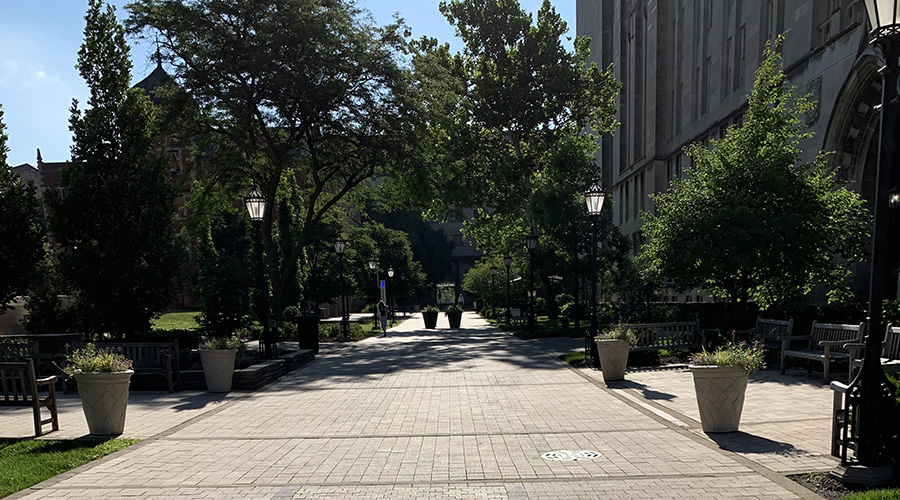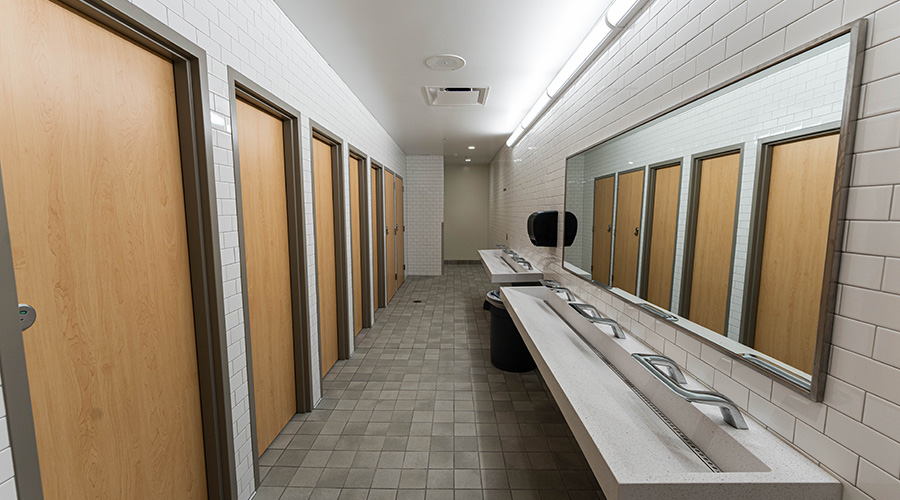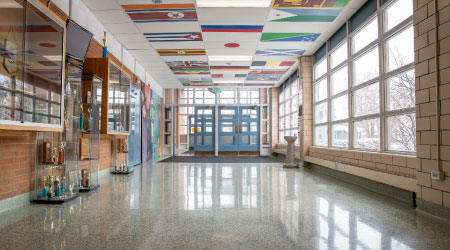Teaching Green: UW-Madison's Renovated Education Building
As cash-strapped universities increasingly rely on private donors to fund capital building projects, donors are bringing two mandates to the drawing table: That existing buildings be adaptively reused whenever possible, and that projects incorporate sustainable design strategies.
The newly renovated and enlarged Education Building at the University of Wisconsin-Madison, designed by HGA Architects and Engineers (HGA) , exceeded both of these green and cost-savings mandates. As a result, the benchmark project is a model for the sustainable reuse of existing buildings at universities throughout the country.
In addition to providing a new home for the School of Education in an historic Beaux Arts building, designed in 1900 by architect J.T.W. Jennings, HGA integrated an array of sustainable technologies. For example, the building is the first in the Midwest to use an active chilled beam system for cooling and ventilation. Submitted for LEED Platinum certification from the U.S. Green Building Council, the Education Building Renovation and Addition Project has set a new standard for environmentally sound capital projects.
Donors Tashia and John Morgridge, who are UW-Madison alumni, “drove the project to LEED Platinum, the highest level of LEED certification,” says James Shields, FAIA, senior project designer at HGA. “As integral stakeholders, they made clear they wanted us to transform the existing Education Building into a state-of-the-art facility with sustainable architecture.”
Adds Kevin Allebach, project manager with HGA, “The Education Building was a challenging project because it incorporated a bit of everything: historic preservation, sustainability, technological upgrades for state-of the-art education and learning, and a new addition.
”
In collaboration with Quinn Evans Architects, historic preservation consultant of Ann Arbor, Mich., Allebach says, “We took advantage of the building and site’s unique characteristics, while creating a campus resource for the present and the future.”
Constructed in 1900 to house the College of Engineering, the ornate, Italian Renaissance-style building was sited facing Bascom Hill, with its north side looking toward Lake Mendota and John Muir Woods, two of the campus’ most important amenities. Jennings designed the building to allow light deep into the interiors through large windows and skylights.
The building included a two-story, steam-testing laboratory attached to its north side. The steam lab featured open floor space on the lower level and a timber-framed gallery around the perimeter on the first floor level, all largely lit by enormous skylights. Jennings also envisioned a central two-story atrium, which wasn’t built, and left the rear of the building plain in the belief that it eventually would be covered. In 1910, the university added a small, utilitarian one-story wing to the steam laboratory.
To honor Jennings’ original vision to have meaningful façades on all sides, HGA designed a new 35,000-square-foot wing for teaching and office space on the east side, and a new north face that eliminates any “back of the building” feel. The new addition is subservient to the original building, which remains taller and more ornamental. For the old steam lab, HGA created a new central, two-story atrium Commons with a glass wall on its north face and a skylight where it connects with the original structure—thereby fulfilling Jennings’ original intentions for the building.
“The university wanted us to create a building with a heart,” Shields says, “and the atrium is that meeting and social space, where faculty, staff and students come together. The atrium is a ‘town square’ for the entire school of education.
”
With views of Lake Mendota and Muir Woods, furnished with comfortable seating and technological amenities, and housing a coffee shop, the Commons is a flexible multi-use space. It serves as a student lounge, gathering area, study room and—at times—a center for national conferences. A meeting room adjacent to the Commons has glass walls that allow in natural light and views to the outdoors. A new lecture hall beneath the Commons is sited partially underground. To retain the original building’s human scale, the firm used the 6x9 spacing module of the earlier interiors.
Continue Reading: Project: UW-Madison's Education Building
 Teaching Green: UW-Madison's Renovated Education Building
Teaching Green: UW-Madison's Renovated Education Building
 Sustainability For Today
Sustainability For Today
Related Topics:












