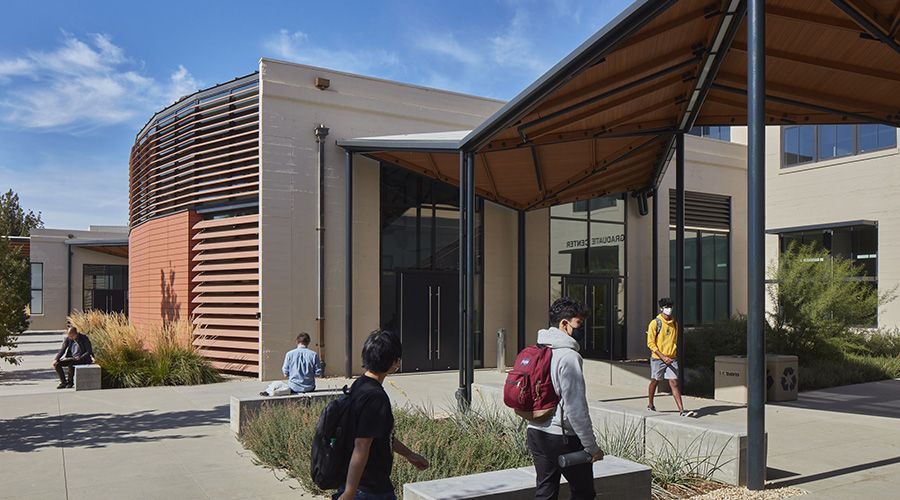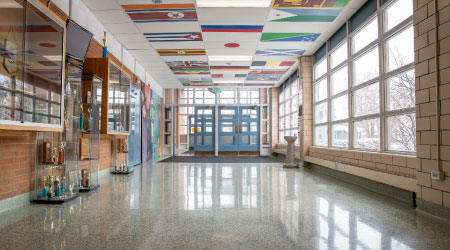Tactical Steps for Retrofitting College Campuses
The retrofit process can be a challenge, especially when it has to be undertaken while the institution functions at or near full capacity. This effort can include replacement or upgrade of the infrastructure systems such as site lighting, chilled water and steam supply; IT service; central plant development; site utilities such as power supply, storm water disposal, potable water feed; and signage and graphics.
To meet this challenge, an existing campus needing to respond to change in enrollment or modification of curriculum should undertake at least four tactical steps that would meet immediate needs and dovetail into the strategic campus plan. These tactical steps include pursuing green development, maintenance, in-place material testing and facility decommissioning.
1. LEED and Low-Impact Development — The concept of conservation of natural resources should become part of the culture of the campus, and be reflected in campuswide tactical initiatives. Efforts include replacing products and systems to save energy and reusing rainwater on site. These efforts should become mainstays of building renovation as well as campus planning.
While green building and LEED are currently the rage, the perceived cost-prohibitive aspect often forces many away from the process. Low-impact development is an alternative, cost-effective method right from the beginning.
Low-impact development attempts to emphasize sustainability and is a way to develop new projects without greatly impacting the natural surrounding environment. Those who want to be sensitive to sustainability, but lack the resources to pursue LEED certification, now have an alternative in designing according to the low-impact development philosophy.
2. Maintenance — This tactical step includes ongoing facilities maintenance, as well as grounds and utility systems maintenance. Buildings can be retrofitted wherein lighting, HVAC, roof and other systems are upgraded or replaced. These efforts generally result in lower operational costs.
Focusing on developing both a functional and inviting layout of the campus grounds helps meet the needs of changing campus functions and can also result in substantial savings by applying low-impact development concepts.
Ongoing advances in technology require that institutions develop a schedule of in-place building system reviews, along with ongoing updates of facilities to meet changing life-safety and other applicable codes. When these reviews are undertaken over time — and adhered to faithfully — the initiatives could lower operating costs while lengthening the useful life of the equipment.
3. In-place Material Testing — Structural stress or fatigue, over-use of facilities, and change in hydrology of the campus land can cause material failure.
Why and how do problems arise? Examples include: vibration caused by improvements such as a rail line; abnormal rise or fall of the water table; material fatigue caused by unusual or unanticipated stress; and expiration of the useful life of the materials.
One simple technique facility managers can use is predetermined scheduled inspections, either visual or if need be by use of experts or even laboratory testing. A schedule of regular review and testing resulting in possible improvements can lower capital renovation costs.
A well-designed and informed implementation plan of action could last many years. With planning and the right kind of knowledge, these processes and ideas have the potential to empower the decision maker to prioritize more efficiently and make more informed decisions.
4. Facility Decommissioning and then Re-opening — For reasons that include economics and optimum use of campus assets, institutions can shut down and board up buildings, but plan them for reuse in the future. As an example: The Ben Taub Hospital building — Baylor College of Medicine's teaching facility located in the Texas Medical Center, Houston, Texas, built in 1964 — was decommissioned in the early 1990s. But parts of the original hospital are now being used for outpatient and other services.
Many universities and colleges are in the same mode where buildings are waiting to be revitalized in response to need.
Randhir Sahni, AIA, is president of Llewelyn-Davies Sahni (LDS), the Houston-based architectural, planning and design firm that he has directed for 30 years. He currently directs the LDS team in Houston Community College District's campus improvement initiative, which spans nine different campuses and has resulted, so far, in $40 million in property acquisition and more than $400 million in actual campus improvements.
Houston Community College Case Study
A project involving the upgrade of existing facilities and development of new campuses for the Houston Community College (HCC) District — the second largest community college district in the nation — provides a good case study. HCC has set a goal of accommodating up to 100,000 students while meeting the State of Texas space standards of 110 gross square feet per student.
In 2004, when capital improvement bonds were floated, the district provided services to about 50,000 students on 17 campuses associated with five colleges. As of the fall of 2010, HCC enrolls a student body of more than 70,000.
To respond to the present and future growth of the district, each campus and the services offered to the residents of the "catchment area" — the geographical area from which students are eligible to enroll — were independently evaluated. Designers then worked with the administration and campus hierarchy to develop a building and implementation program, followed by a campus plan to meet the functional space needs today in light of enrollment growth through 2020.
Because each campus operates as a subsystem of the district, it was not found necessary to duplicate specialty activities on each campus. For example, one campus within the Texas Medical Center focuses on health care training, while the campus located on the east side and closer to the Port of Houston is equipped with specialized facilities that focus on public safety training including firefighting, water rescue, truck driving and emergency response training.
Over the six years, the resulting projects have used both strategic and tactical planning methods to manage the facility redevelopment within the allocated budgets.
— Randhir Sahni |
Related Topics:












