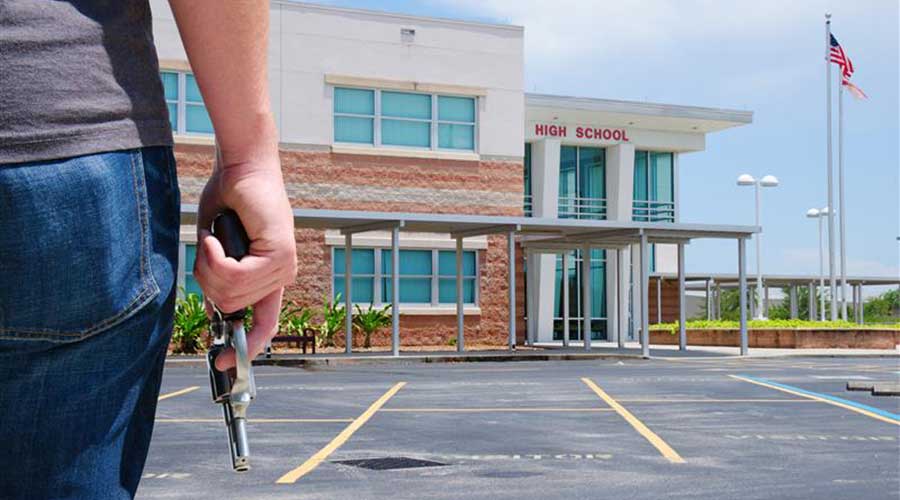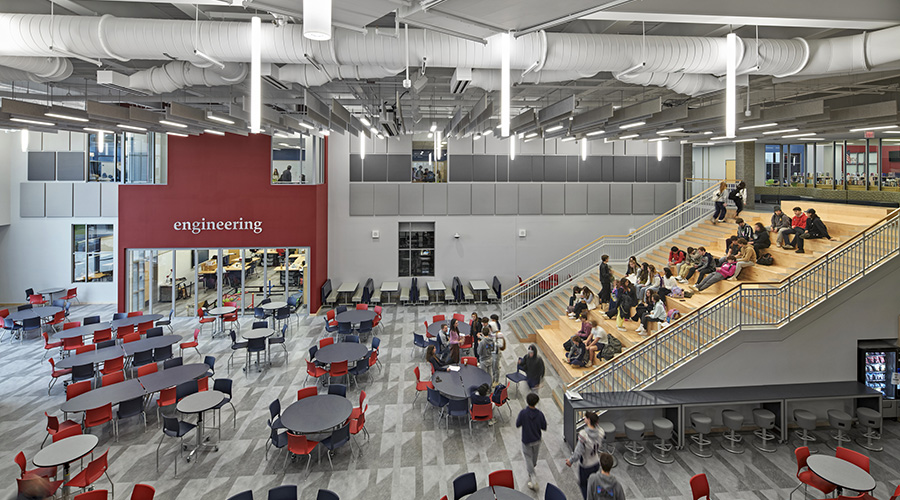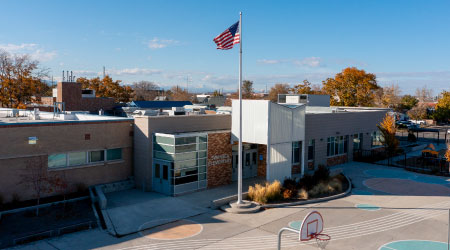Sustainability For Today
In creating a heating and cooling system for the older Madison Education Building, the architects faced several challenges, including low floor-to-ceiling ratios, leaky windows, window air-conditioning units and accessibility issues.
To solve the problem, HGA included an innovative chilled beam system. This system, developed in Norway and standard throughout Europe, uses radiant water and fit into the tight ceiling heights with very little ductwork.
“In the past 40 years, most buildings have been heated and cooled with air,” Allebach explains. “Water is the way of the future for energy conservation and operational cost savings.
”
The historic renovation also included cleaning the building’s façade, and restoring the main lobby, the first-floor corridor, the grand central staircase, and plaster, ceiling details and woodwork throughout the building.
HGA also optimized the original architecture’s use of natural light. Most offices have windows and doorways with transoms that allow light into interior corridors. Lecture halls have clerestory windows. The new addition’s punched window openings match the rhythm and spacing of windows in the old building. HGA’s redesign of the fourth floor makes more efficient use of north-facing skylights.
Outside, HGA replaced a surface parking lot to the north with a covered parking structure that features a green roof and plaza on top. The project also increased open spaces around the building, using native vegetation to help reduce run-off. Trees and other plants on the building’s third-level rooftop terrace absorb rainwater. Exterior materials — such as pink/grey brick, northern pink-buff Kasota limestone, and dark-bronze anodized aluminum metal panels — were selected to harmonize with the existing exteriors.
Today, the completed Education Building is the heart of a college dedicated to teaching and learning, research and service, and preservation of its existing heritage while looking toward a sustainable future.
Related Topics:












