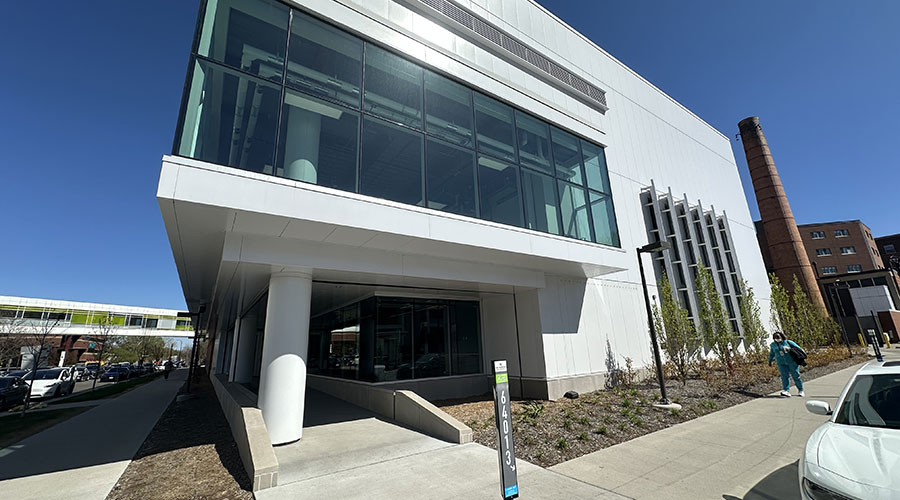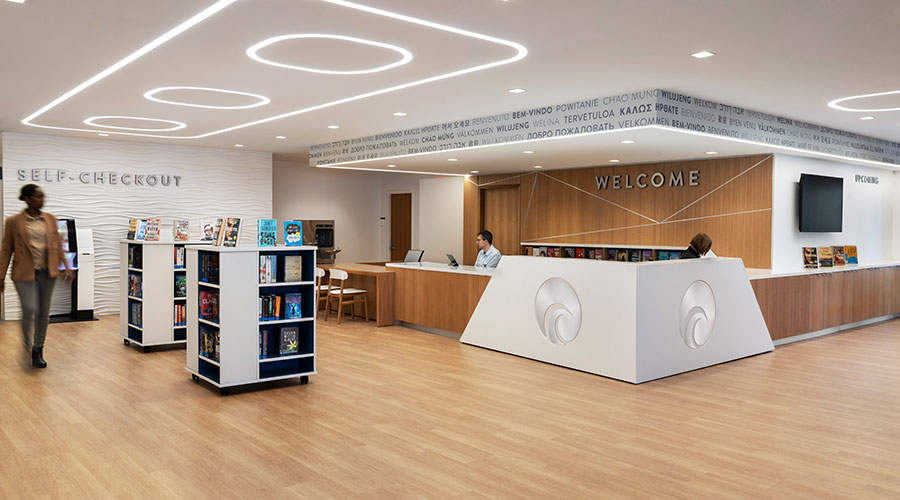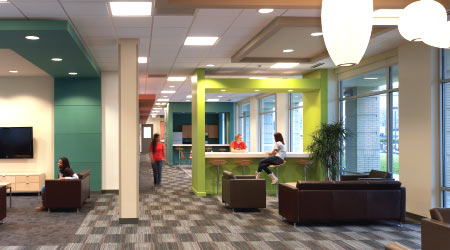Success Story: New Approach To University Housing at Ohio State's Regional Campus
Part 2 of a 2-part article on trends on campus in student living.
The Ohio State University’s regional campus in Newark, Ohio (OSUN), shares the campus with Central Ohio Technical College (COTC), in an almost pastoral setting. The campus includes a picturesque quad ringed by one- and two-story buildings, which are surrounded by a loop road and a sea of surface parking lots. While the regional campus offered almost all the trappings of OSU’s main Columbus campus, residence life was an underserved area.
The campus’ residential portfolio offered just 180 student beds in two apartment-style facilities, on the periphery of campus. With about 6,000 total students on campus, this meant they could only house roughly 3 percent of their student population.
In 2015, a planning study was conducted to determine the best fit, location, and style of residential product that OSU should build. The study resulted in the development of a new 120-bed facility, which will be completed in 2017. This new facility was designed to not only serve a growing need for beds, but to be a prototype that will set the standard for residence life in Newark.
The building was carefully designed and sited to allow a second phase/wing to be easily added in the future, which would more than double the housing stock on campus. It was also sited to capitalize on the campus’ existing assets, most notably its mature natural surroundings. The facility was designed around this idea about growth, but it’s not just about adding beds: It’s about creating a residential experience at Newark. It’s about creating desire among students to live on campus.
Engaging Stakeholders
When designing a residence hall, many start with a question about what amenities they should be providing in the building. The first step in creating the new guidelines at OSUN — guidelines that could very well be applied to a whole series of future residential projects — was a series of design charrettes. The process engaged different populations of stakeholders — from students, to residence life staff, to operational and maintenance personnel — to help determine the parameters that would not only shape the facility, but the future of the residential portfolio on campus. The main focus became how to develop community, and how to do so at multiple levels.
To create an expandable and flexible facility, a simple organizational diagram was developed, at whose core was a residential community of 40 students. The first phase of development is three of these smaller communities stacked vertically over a ground floor, which provides a diverse series of larger communal spaces: kitchens, formal and informal lounges, meeting spaces, an event space, etc. The spaces are all organized to support and create a larger residential community at Newark, while also streamlining operations and supporting the vision of the school.
But the building is more than the sum of these parts: It’s an idea about living on campus, being safe, sharing in a collegiate experience, and creating bonds. These are the lenses through which the amenities then started to take shape. These are the lenses through which the means of achieving demand, desire, and diversity became evident.
Ben Niebauer, LEED AP BD+C, is education market leader for DesignGroup. The firm conducted the planning study for Ohio State University’s new 120-bed residence facility, to be completed in 2017. Contact him at bniebauer@designgroup.us.com.
Email comments to edward.sullivan@tradepress.com.
Related Topics:













