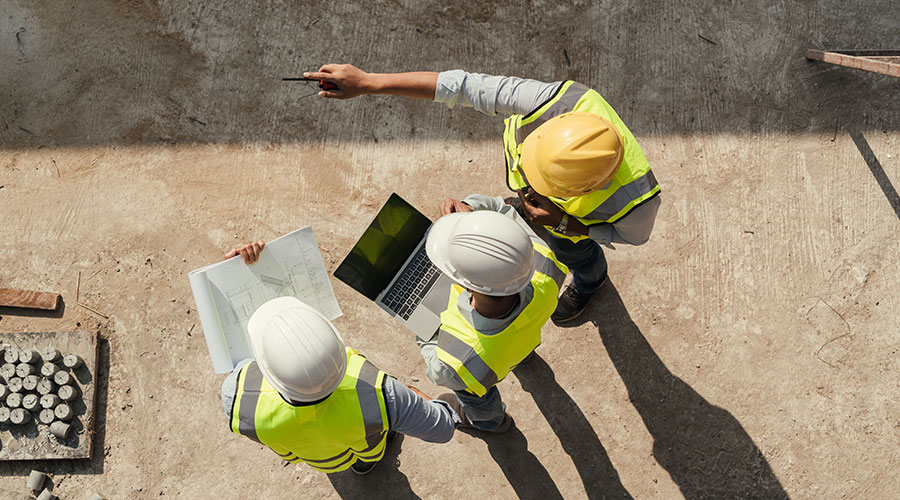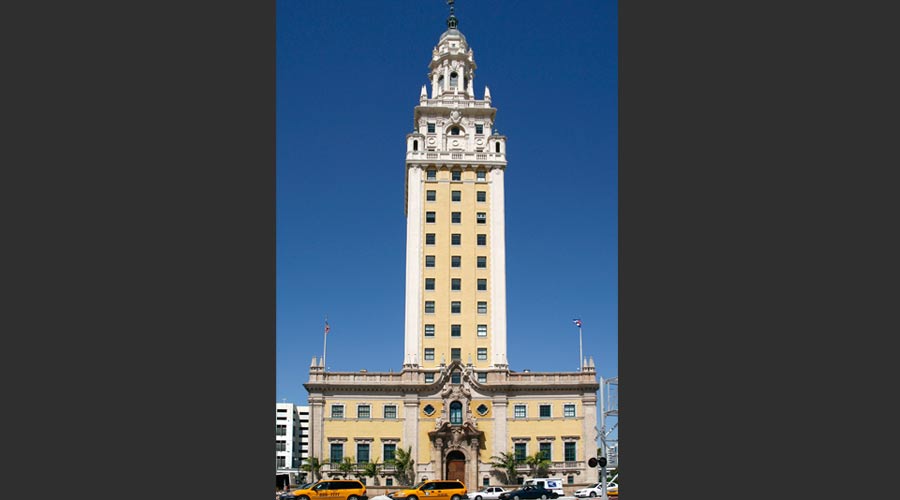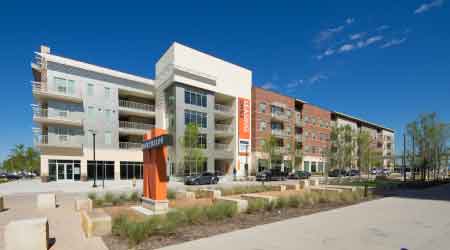 The leasing area, including the pool and clubhouse, is typically the first thing potential residents see when they visit a property, so clients tend to invest heavily in making those spaces appealing. Understanding that importance of landscaping and visual appeal, especially for the pool, is critical to how the community is marketed potential residents, especially with student housing, where communal spaces are key.
The leasing area, including the pool and clubhouse, is typically the first thing potential residents see when they visit a property, so clients tend to invest heavily in making those spaces appealing. Understanding that importance of landscaping and visual appeal, especially for the pool, is critical to how the community is marketed potential residents, especially with student housing, where communal spaces are key. Safe and Sound: Design Strategies for Secure Student Housing
Safety and security must be inherent in student housing facility design. Here’s what you need to know.
In the increasingly competitive market of student housing, design professionals are making creative use of site features to optimize the unique and desirable traits that differentiate their projects. Design teams want developers to leverage opportunities against resources and market demands to find solutions and to see advantageous opportunity when they look at something like a hiking/biking trail, unique access to transportation, or proximity to campus. The way buildings and units are arranged can have a profound impact on the overall success of a site by integrating the student housing with the local landscape in a way that is meaningful, value-added, and generates positive energy. Here are strategies and insights.
Balancing Security with Ease of Access
With campus housing, it’s all about giving the sense of security — so that students (and their parents) feel safe and comfortable, without creating the optics of a fortress and raising questions about the neighborhood. At the same time, the distinction between private spaces and public or community spaces should be clear enough to prevent trespassing. There are many ways to do this depending on the layout and character of the site.
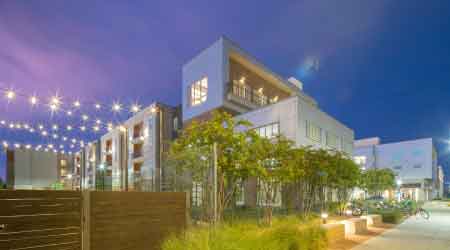
(A good landscape design is crucial to defining and creating space in ways that are impactful to the imagery of the project and blend in seamlessly with the existing elements while also being mindful of the budget.)
Define levels of security. In many of these types of developments, there is screening or fencing between properties, but if the developer wants the site to feel more accessible — for example, if it’s mixed use — then the goal becomes creating security at the building level, rather than at the site level. This can be achieved at the entrances with locked gates or card readers, or site-wide with enough camera surveillance to deter mischief without making it feel punitive. The level of security is dependent on many factors: site configuration, population density, and what kind of facilities are adjacent.
Connect with amenities to create assets. For sites that are adjacent to a popular public amenity, such as hiking/biking trails, the key is to make this amenity an asset to potential residents while offering control on the property itself. If the trail runs along the perimeter, developers can offer ample and convenient opportunities to access the trail throughout the site. If the buildings are scattered throughout a site that is bisected by the trail, it can be fully integrated as a site amenity with opportunities for access in different ways at various points throughout the site.
Creating physical and visual access. Buildings can be sited such that they face the amenity and provide convenient access points for ground floor units at the doorway level through stoops or patios. In addition to the physical access, visual access allows residents to feel connected to the amenity even when they aren’t using it. Just as many developments place their pools in the center as a focal point, with units overlooking the pool deck to enliven the atmosphere, second-floor units can provide visual access to a hiking/biking trail to provide a community connection even from inside all of the units.
Linking nodes. Another way to provide those indirect connections is by tying together nodes of the community, such as the pool, a dog park, or passive courtyards and smaller seating areas. If the hiking/biking trail is used to move about the site, it becomes part of the experience for residents as well as passersby, who may enjoy benches, landscaping, and enhanced lighting at rest spots throughout the residential portion. Where vehicles cross the trail, enhanced paving can provide a visual continuation of the trail while also giving cars a cue that they need to be aware of their surroundings.
Integration is key. The key to making this connection organic is to integrate the trail with the residential development, rather than trying to redirect them in opposition to each other. Embracing a feature such as a hiking/biking trail as part of the community offering and investing in that piece will allow the community to attract individuals who would regularly use that amenity as residents. There may even be opportunities to leverage public funds to widen the trail or add landscaped rest areas or water fountains.
Privacy and Community
The pathways, landscaping, and architecture should provide easy access, be aesthetically pleasing, and offer security to tenants and guests, feeding off the energy of the amenity and also adding energy back into it. There are some specific architectural considerations that can make that access seem natural. Connections for units on the ground level can be as simple as walking outside and immediately being on a hiking/biking trail. A window overlooking the trail or a Juliet balcony would allow residents to see people passing and hear chatter and low-level noise from the trail from inside their unit.
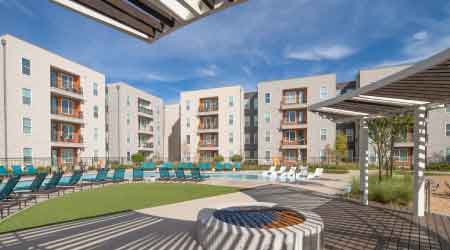
(Just as many developments place their pools in the center as a focal point, with units overlooking the pool deck to enliven the atmosphere, second-floor units can provide visual access to a hiking/biking trail to provide a community connection even from inside all of the units.)
Optimize visual connection. If there is a courtyard building adjacent to the path, designers often create a portal connection by leaving out a few units on the first floor that visually connect the courtyard with the green space on the other side. The two areas are physically separate but can be part of the same experience. To allow that visual access while still preserving a comfortable level of security for residents, the access can be mostly visual with ample glazing so people inside can view the activity but there is no interaction at the unit level.
Scale is important. Sidewalks can be narrower closer to the building to indicate which spaces lead to private residences versus communal areas. Adjacent to the units, this scale could manifest as a change in level — with stairs, a stoop, or a patio gate or short wall. Landscaping can also be used to define different areas. For example, a wide lawn with trees disbursed throughout can signal an area that is public while foundation planting at the edge of the building can promote separation and make the building appear protected.
Impact imagery through landscape design. A good landscape design is crucial to defining and creating space in ways that are impactful to the imagery of the project and blend in seamlessly with the existing elements while also being mindful of the budget. The leasing area, including the pool and clubhouse, is typically the first thing potential residents see when they visit a property, so clients tend to invest heavily in making those spaces appealing. Understanding that importance of landscaping and visual appeal, especially for the pool, is critical to how the community is marketed potential residents, especially with student housing, where communal spaces are key. Leveraging the features that already exist nearby, such as hike and bike trails and pedestrian corridors is a good way to optimize the project budget and integrate the property with the surrounding landscape and community.
On the other hand, communities that don’t have such strategic adjacencies can build a unique site from the ground up that makes creative use of building orientation, parking, and landscaping layouts, and considers the relationships to nearby buildings to create a unique opportunity where none existed before. The right landscaping can provide strong definition and identify the various types of spaces, letting pedestrians know where it is and isn’t appropriate for them to be.
Scott Roberson, AIA, NCARB, is partner and studio director at ARCHITECTURE DEMAREST. He can be reached at sroberson@architecturedemarest.com.
Related Topics:






