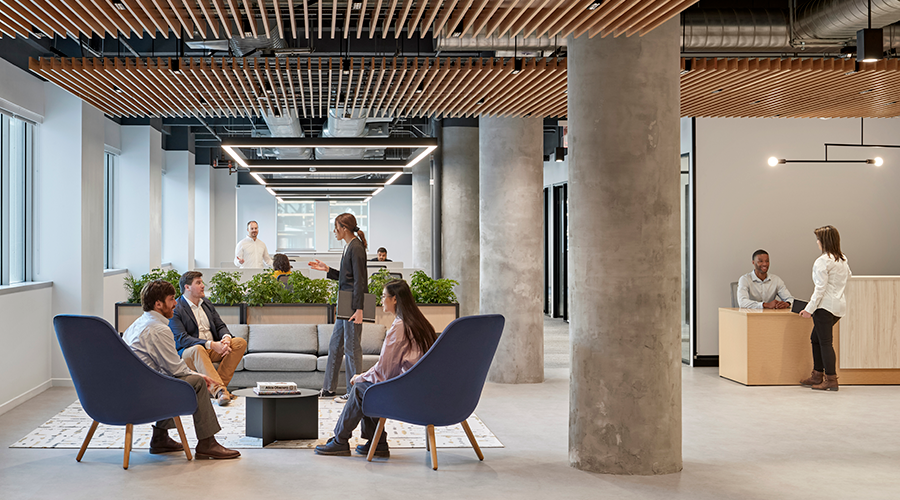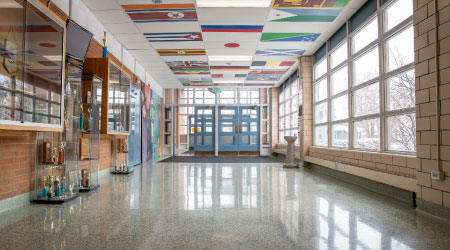A rapidly expanding university that is planning to pursue multiple building projects can benefit greatly from commissioning a “fusion” facility that houses multiple program functions in one structure. Such a facility — like Northern Arizona University’s Health and Learning Center —can save millions on heating, cooling, and infrastructure costs and foster synergy between the different components. If the new construction replaces obsolete buildings, demolition of these structures can help achieve broader campus master planning and density goals.
The Health and Learning Center, which opened in August 2011, provides students with a wealth of recreational, health, and dining options. The 287,000-square-foot building includes a 57,000-square-foot medical clinic, 70,000 square feet of classrooms, a 121,000-square-foot student recreation center, and a 40,000-square-foot athletics component that replaces the adjacent Lumberjack Stadium. The complex incorporates both the university’s 20-year-old existing recreation center and 247,951 new gross square feet built around it.
The center has dynamically changed the campus, expanding and opening the campus core and creating a comprehensive, integrated wellness hub. The project “dramatically enhances the student experience at NAU and helps us capitalize upon the synergies between academia and physical wellness,” says Jane Kuhn, associate vice president for enrollment management and student affairs.
The HLC project was originally conceived as a $34 million addition to NAU’s recreation center to house health programs, which at that time were spread across five separate buildings. However, during schematic design, the university requested two separate expansions of the project scope to absorb other planned projects for which funding had been reduced. The first project, aimed at meeting NCAA Title IX requirements, entailed improvements to Lumberjack Stadium, built in 1961, and construction of an addition to house various athletic programs. The second, construction of an additional classroom building, would both accommodate students with disabilities and provide flex space during future academic building projects.
The design team’s use of building information modeling (BIM) greatly expedited development of solutions to accommodate each request. Within a week’s time, design solutions were developed, quantified and presented.
The final design leverages Lumberjack Stadium as an existing asset, replacing the dilapidated grandstand with a new state-of-the-art structure integrated into the Health and Learning Center building. Two floors of state-of-the-art learning labs facilitate incorporation of the school’s holistic health philosophy into course curricula. The health center includes urgent care, pharmacy, lab, x-ray, counseling, and wellness services such as dietary counseling, massage, prevention awareness, and fitness training.
Two- and three-story vertical voids and large expanses of glazing create visual connections to and among the different functions and deliver natural light to all interior spaces. An array of both traditional and nontraditional spaces accommodate individual and group learning. Circulation and public areas encourage chance encounters.












