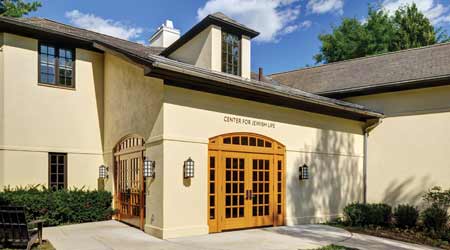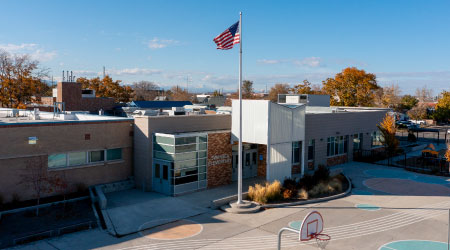 The renovation of the facility housing the Princeton University Center for Jewish Life included upgrades to mechanical systems and building envelope to contribute to the project’s long-term resilience and energy efficiency.Photo by Michael Slack, courtesy JZA+D
The renovation of the facility housing the Princeton University Center for Jewish Life included upgrades to mechanical systems and building envelope to contribute to the project’s long-term resilience and energy efficiency.Photo by Michael Slack, courtesy JZA+DHow Campus Master Planning Must Address Resilience
Location serves as a building’s first, best line of defense against extreme weather, seismic activity, and other destructive events.
Properly siting and orienting new buildings must be addressed in any campus master plan developed with long-term resilience as a goal. Location serves as a building’s first, best line of defense against extreme weather, seismic activity, and other destructive events.
In practice, the ideal site is rarely available. An existing campus may only have a handful of options for locating new construction projects. Government jurisdictions may impose zoning restrictions on site selection. Among the most common are setbacks, which preclude new development in areas considered to be flood hazards. In some cases, a college or university may be considered to be exempt on its own property from setbacks. Older private institutional campuses may be “grandfathered,” for example. But consideration of flood zones and proximity to watercourses cannot be ignored. Site selection criteria must take into account topography, historical flooding patterns, and the site’s existing capacity for drainage and water shedding.
Landscaping is an important site-related factor. The potential for flooding and other damaging events may be addressed to a limited degree for new and existing facilities with the application of innovations in landscape architecture. Many colleges and universities are planning so-called rain gardens, more accurately called bioswales or retention areas. A passive approach to resilience that can be used to promote the health of the surrounding local ecosystems, rain gardens can also add significant value to the campus, by harnessing natural beauty for campus occupants to enjoy.
Ultimately the goal is to slow down the flow of excess rain water and direct it to places where its potential for harm is mitigated. In some cases, a campus may opt to find ways to store excess rainwater. Texas A&M University installed underground storage tanks beneath the George P. Mitchell Physics Building. This approach prevents stormwater from entering municipal sewer systems, and provides a supply for irrigation in drier months.
The key for landscaping solutions is to give proper consideration to size and scale. In order for bioswales and retention features to contribute to a resilience solution, they must be adequate to address the expected rainfall. At the same time, the landscape design should be appropriate for the available site area and for the land use. Bioswales, often beautiful to look at, may present impediments for people traveling on foot around the campus. Integrating trails and footbridges into the plan can serve as enjoyable and compelling solutions.
Building elevation
Depending on the campus topography, some potential building sites will require design and construction methods to cope with land that is too low, or just too wet. Quite simply, new construction projects on sites like these should have higher foundations, and their first floors should be elevated in anticipation of the area flood patterns. At Old Dominion University, for example, the campus in Norfolk, Va., is just above sea-level and in close proximity to waterways in almost every direction. Extreme weather can therefore easily overwhelm Old Dominion’s previously devised flood control measures, and the school has begun undertaking a major facilities upgrade effort.
Existing facilities on a campus like Old Dominion’s require retrofit solutions, which can be challenging. Facilities teams and administrators should work with architects and engineers to investigate whether a retrofit approach such as installation of hydrostatic walls, which can waterproof an older foundation, is structurally feasible and cost-effective. Unfortunately in many cases these solutions are too expensive and complex, and an institution may find that the reality of new flood patterns may mean that an otherwise sound structure may be prematurely approaching the end of its utility.
New construction projects can simply be designed to raise first-floor levels to an appropriate elevation above grade. That level is, in many regions, between 16 and 24 inches higher than what was standard just a handful of years ago. They can also be designed to locate mechanical systems on rooftops or in other above-grade locations, where flooding cannot affect the performance of emergency generators or HVAC equipment.
Related Topics:














