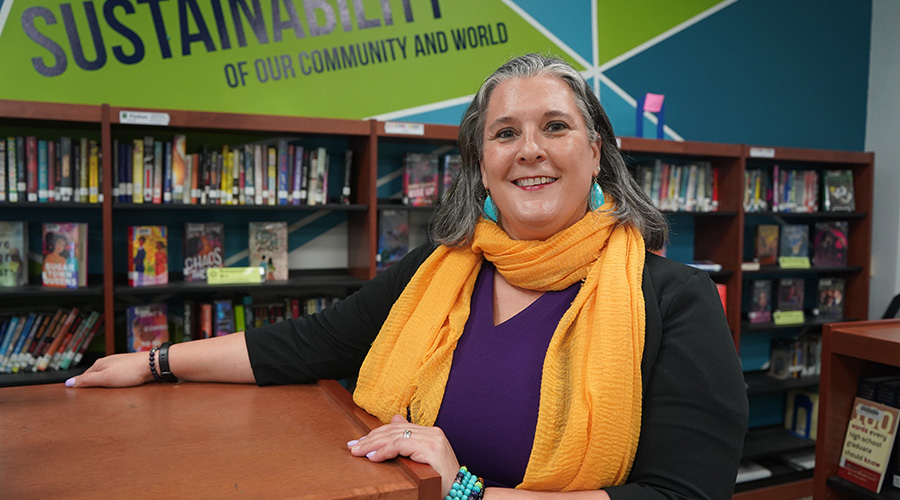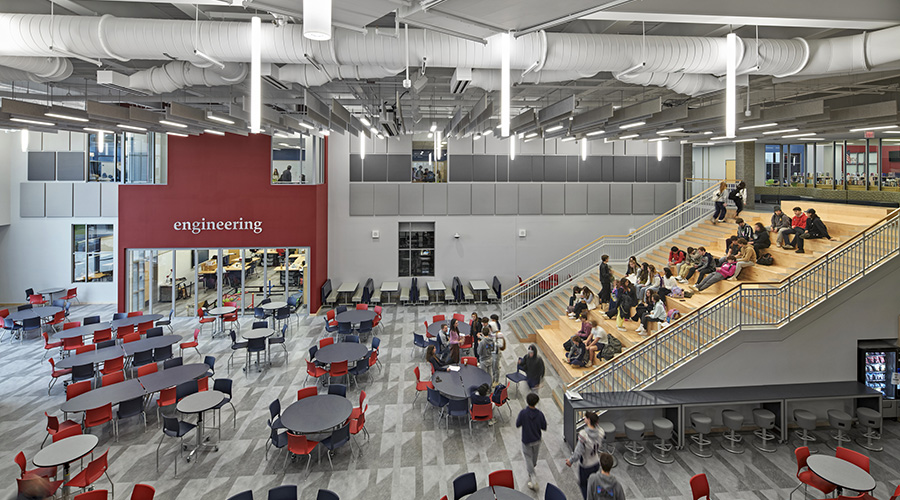Focus On Needs Of Students To Design Effective Classroom Spaces
Part of relationship-based educational design is a focus on what students need based on the type of classroom space.
New science/technology/engineering/mathematics (STEM) labs at Niles North High School and Niles West High School in Skokie, Ill. have rubber flooring. While it’s initially a little more expensive to install, it is easier on the feet, has better acoustics, supports sustainability practices, and is easier to maintain. Best of all, the rubber flooring offers a sophisticated look similar to a professional lab. A variety of other features mimic such research facilities: exposed ceilings, epoxy tables, rolling storage carts, metal cabinetry, and overhead gridding. It subconsciously addresses relevance and says, “This is science!”
Performance, durability, budget, and maintenance all play into achieving the ideal material blend. So now more than ever, facility managers and interior designers should team up to select materials. It’s not just about making the aesthetics work. It’s about the function of the space, the building’s operational needs, and most importantly, the creation of “real world’ settings that will help students excel.
Administrators and teachers at Newark High School in Newark, Ohio, supported the RED approach for their special needs program. Building operations staff and interior designers cooperated to transform a regular classroom into a fully-developed industrial kitchen. Special needs students use the space to learn a trade that will support them for life. Durable, slip-resistant epoxy replaced standard VCT flooring. Non-perforated ceiling tiles prevent the mold that would have collected in the crevices of the standard classroom’s acoustical ceilings because of the kitchen activities. Desks sit amid stainless steel counters and industrial appliances. Students have the tools to succeed in the real world, and the setting to support it, while facility managers can maintain the space with ease.
Achieving an appropriate classroom design means coming to terms with another fact: all students learn differently. Some students perform well no matter what their classroom looks like; give them a desk and some light, and they’ll get straight As. But other students have different requirements. Perhaps they learn better when they’re moving around and doing hands-on activities. To them, the setting might mean the difference between mediocrity and excellence.
This is where relationship-based educational design steps in to create a new breed of classroom that not only suits many activities, but also adapts to the differences between students.
A concept for a new STEM school in North Chicago, Ill., shows how a setting can respect a diversity of learning activities and styles. In the presentation zone, students share their project progress or video conference with e-mentors. At the technology pillars, students do research or project their tablets. There are different table and seating types — even seats built into the architecture — to accommodate a variety of activities.
Related Topics:














