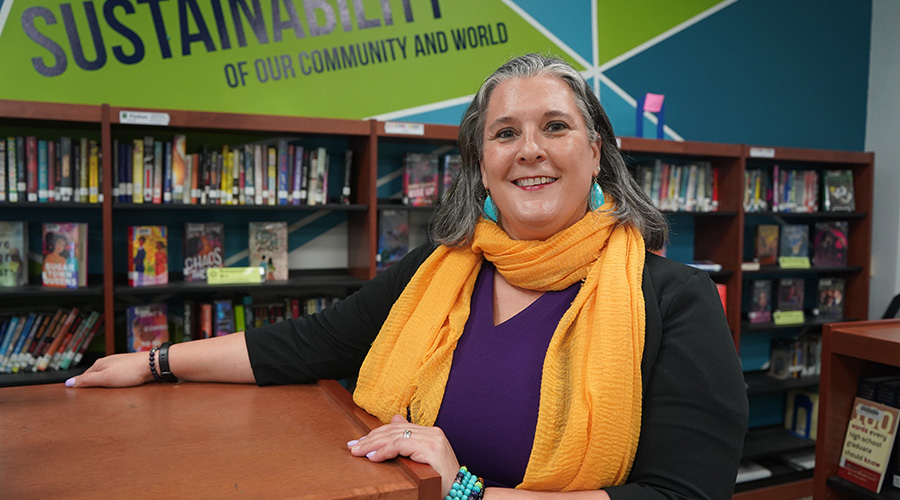Facility Department Holds Design Contest to Meet Cost Reduction Goals
Another goal for the facility department was to slash school construction costs by 10 percent, while maintaining the integrity of the learning environment and keeping all existing programs. Developing prototypes for the three school types was proposed as a means to streamline costs.
Creating the elementary school prototype was relatively straightforward. The district already had a few elementary schools they were happy with, and it used a traditional design process to combine the best elements from those schools. But for the middle and high school models, CMS needed a new design to meet revamped education specifications. To develop those prototypes, the district took an unusual step: It launched a design competition incorporating heavy community input.
The community was involved in refining the space programs for the schools, evaluating designers through a series of design charettes and reviewing the designs as they were developed.
Though it's not exactly a streamlined process, Tom O'Dell, director of design management, CMS, says he recommends it to any district seeking to establish prototypes for its facilities. "It's a good solution because it gets so much input," he says. "We had everyone, from the community to the educators to our own in-house people, looking at these designs."
Each step of the process was exhaustive, but the charette really illustrates the level of detail and intent. There were three charettes each for the middle and high school design contests. The three design firms in each contest worked and were reviewed in the same space, so teams could see the progress the other firms were making and the feedback they were getting.
In the first round, which took a full day, each design team had a chance to ask questions. A week later, they presented preliminary designs and got feedback. Five days later, they came back, presented refined designs and had a half-hour to make the case for their firm. Using the feedback from that charette, the firms developed a final proposal.
From these final submissions, winners were chosen based on meeting design criteria. Only then was the cost of building the design negotiated.
This process was fully open to the community. One meeting was even set up at a local mall. People could walk up to each firm's display, ask questions and make recommendations.
O'Dell says that in a traditional process, presentations to the public are usually made somewhere between design development and the final-documents stage of a project, when it's really too late to make any significant changes. But involving the community earlier allowed time to incorporate any good ideas they might have. It also gave the district a platform to educate the community on what they were planning to do and why.
The chief vehicle for meeting the goal of a 10 percent reduction in construction costs was reducing wasted space by taking a hard look at the layout of facilities. Without touching useable area, such as the classrooms, the typical middle school averaged between 130,000 and 150,000 square feet.
"The space that might have been excess in an older design was reshuffled to make sure we had taken advantage of everything," O'Dell says. With so much feedback from the end users, the designers could make the call of what to cut without compromising the quality of the educational space.
The project immediately delivered on its promises. Two new middle schools opened in 2009, a year ahead of schedule, and two new high schools will open in 2010. Along with four new elementary schools, the facilities are 13 to 18 percent smaller, with much lower construction costs than would have historically been expected — as much as 36 percent less in the case of one middle school.
Related Topics:













