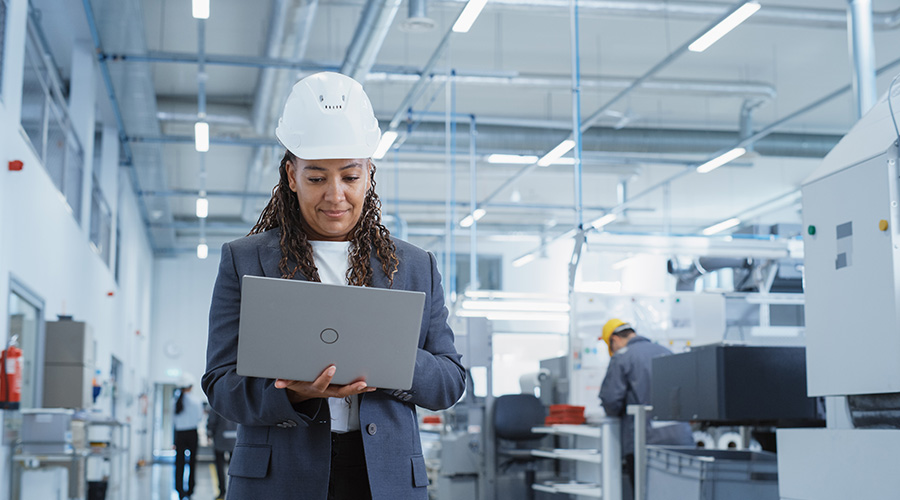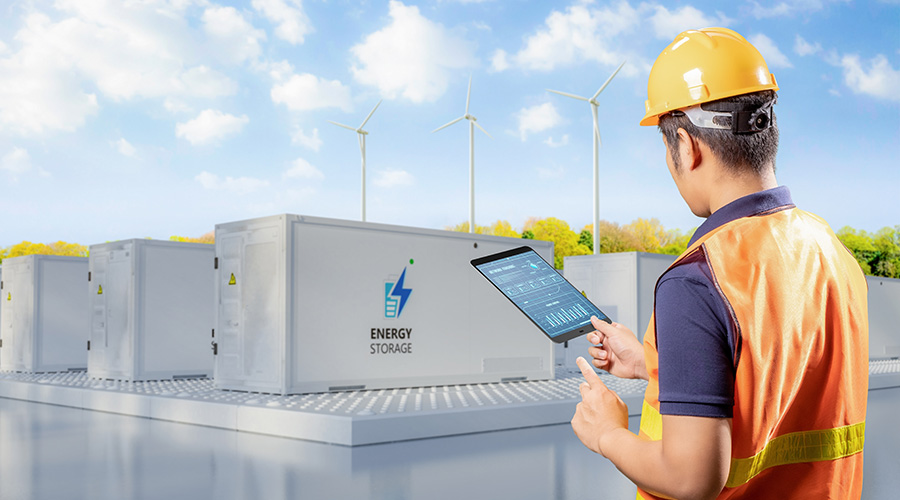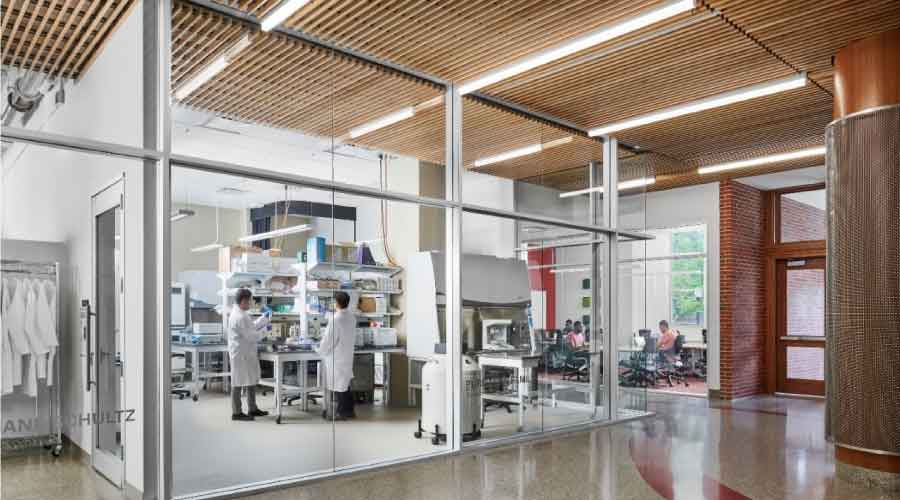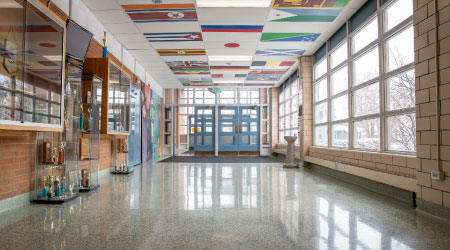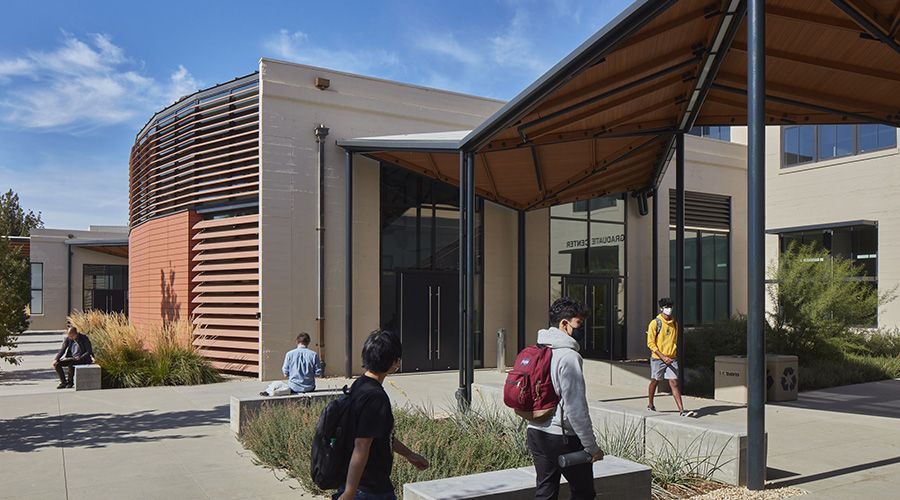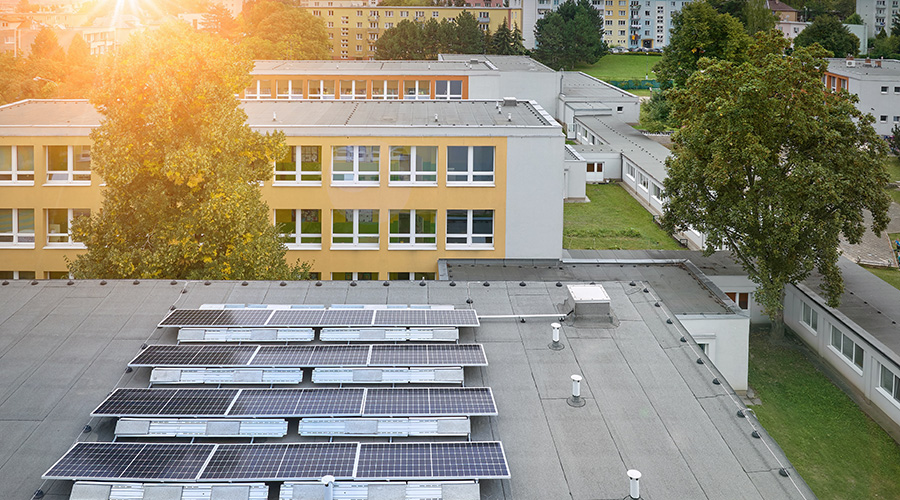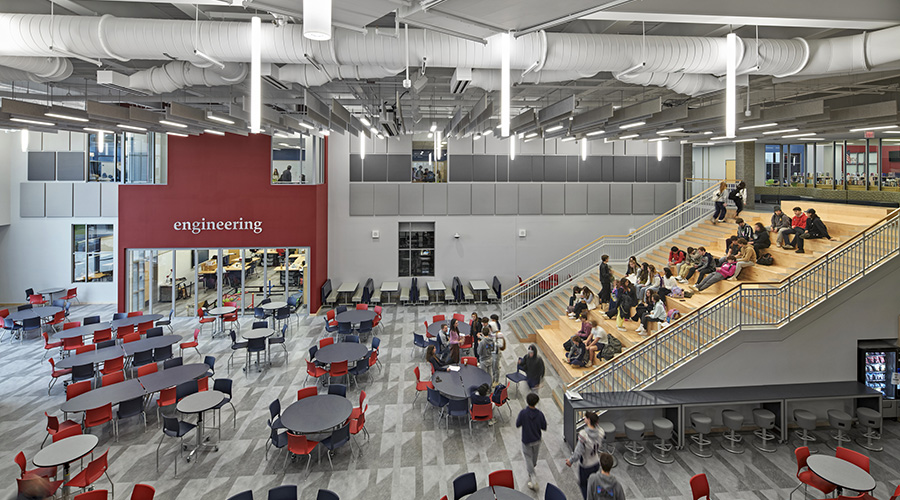Designing Space for Labs in Higher Education
Facility managers need to account for student capacity, safety, subject matter and more when planning lab spaces.
By Malena Aquino, Contributing Writer
Navigating through the pandemic era, talk of a “new normal” dominates discussions, a future shaped by learnings from online classes, working from home, and interactions – both social and academic – influenced by infection prevention and video cameras.
Yet, learned most by both small colleges and large universities is the value of in-person connections and collaboration that define higher education life. Nowhere is this more prevalent than in the labs, both research and teaching.
The need for labs – chemistry, biology, STEM, allied health, and more – was great before the pandemic and is only growing. Even in the current context, lab planning continues with an array of ever evolving needs based on the type of lab, the department, as well as the type of equipment and instrumentation required. Shaped by COVID, strategies such as air filtration and safety protocols assume a greater role in addition to energy efficiency and flexibility.
In the plan and design of labs for higher education, having a good program is the foundation. University lab programs need to be well defined in terms of both content and size, while a sensible program is based on the students and projecting future growth potential.
In the goal to shape an effective program, though, seeking a fresh perspective by a broader swath of users could create a better and more lasting program.
Factoring in growth and needs
Projected growth is always key, as growing schools have unique needs and specialized considerations. Planning for such a program requires in-depth study of past trends, an accurate, thorough assessment, and the development based on facts, data, and benchmarks. Plans can then be appropriately analyzed, ensuring all needed elements of the space are included.
In addition to a decisively prepared program, the university’s personnel and students play a valuable role in the lab planning and design process. Valuable viewpoints that enrich the quality and completeness of a well-ordered program come from many angles: facility staff, faculty, administrators, as well as maintenance staff and personnel. Employees from every level add important and unique value to the program development. Having each involved in the planning provides meaningful input and ensures all of the issues, financials included, are addressed.
Researching students’ viewpoints is particularly significant and will provide added insight into their needs. A selected student committee, followed by a survey and subsequent review of findings allows students to offer useful input. Surveys today are easily conducted, and increased participation contributes to higher quality programming documents.
As leaders solicit student input, electronic surveys as well as virtual presentations can be incentivized for greater participation and provide less vocal students a way to engage through channels such as chat that equalize engagement opportunities.
Allied health, STEM, engineering, and marine science are the four major types of labs being constructed or renovated now. In planning, practical factors, including the subject being taught, the number of students in the classroom, and curriculum needs (i.e. specialized equipment), dictate lab design. Designing for room capacity is an ongoing challenge ensuring the number of students that can safely share the space. This may mean a decrease in capacity from 24 to 16 students to accommodate COVID challenges.
Other safety factors also play a role balancing needs with wants. For example, an oxygen deficiency monitor or O2 monitor might be necessary in many settings where colorless, odorless gases — including nitrogen, argon, CO2, and cryogenic gases — are used to keep students and faculty safe. In addition, the 2010 ADA Standards for Accessible Design must be met.
Common areas of friction in planning are gray areas like instrumentation, additional space, and storage. Room to service equipment and instrumentation can be underestimated while storage space advocated by faculty can be overestimated or underestimated.
A proper planning process can help users identify true need by prioritized what must be stored – chemicals, supplied, equipment – which can then lead to an effective program. Shared equipment as well as scheduling can also work toward meeting both wants and needs of all the stakeholders in the space.
Defining functionality
The effectiveness of modern labs is defined by their adaptability, flexibility, safety, and energy efficiency, but not all strategies come with a prototype that can be universally applied. Flexibility is challenging due the dramatically different needs of each department, such as nursing labs which might require respiratory therapy spaces, as well as simulation labs. Adaptability – the ability to shift labs from one type to another – goes hand-in-hand with the principles of flexibility.
Safety is often dictated by the lab’s function, including whether it is geared towards teaching and undergraduate students or for research and doctoral candidates and fellows, which is an entirely different kind of environment. Each type of lab has specific protocols and understanding the risk in each unique lab makes the dangers easier to address and control.
For instance, an incident at a higher education institute occurred when a waste container was not properly cleaned by the students who emptied it. When another student put waste in the container, a reaction with the previous residue occurred, causing four students to be injured. Students will need easy-to-follow guidelines including proper cleaning methods and PPE protocols to mitigate chances of injury.
Finally, energy use intensity (EUI) is typically at the forefront in planning modern labs, as labs are notorious “energy hogs.” Air exchanges can create intense energy demands, and air filtration add to those concerns. Air flow in labs is one-way, designed with safety in mind, with air in and air out. In areas where recirculated air is permitted – offices, classrooms, administration – air filtration including UV filters will continue to evolve.
Green design ratings systems such a LEED continues to evolve and influence programming strategies. Soon, LEED Silver will no longer be sufficient as organizations strive to attain LEED Platinum, and energy engineering will play a principal role in the evolution of these changes in lab planning for higher education.
There is no question that lab planning in the sphere of higher education encounters challenges, particularly in the age of COVID-19. The importance of a good program as a foundation cannot be overstated. Input from a broad and diverse group of users and operators is key to lab planning success. The more people involved in the programming and planning, the better, as each delivers levels of perspectives to shape labs that will be functional for generations of students and researchers.
Malena Aquino, AIA, is principal and senior lab planner with Page. She can be reached at maquino@pagethink.com.
Related Topics:






