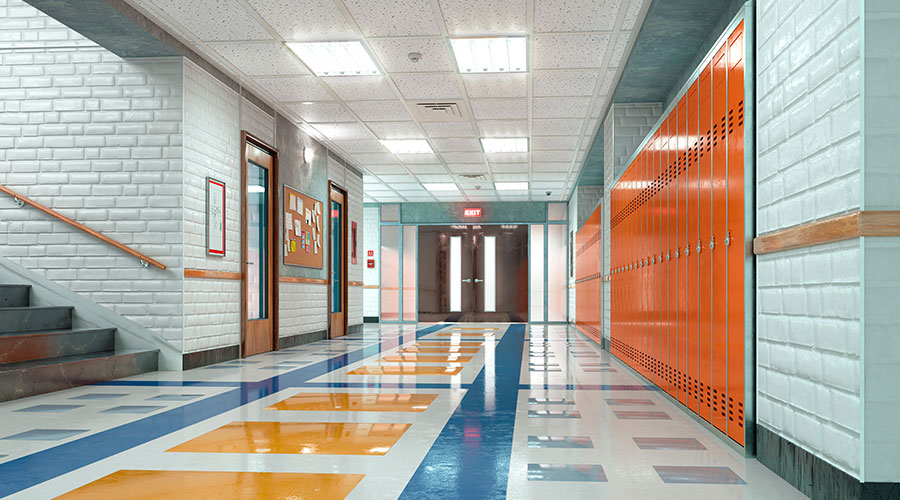Cost Savings and Green Features at NAU Health and Learning Center
Incorporating the new classrooms and the athletic improvements into this $83.2 million, 288,000-square-foot renovation and expansion project saved approximately $12 million. By leveraging the existing design team, construction manager and facilities staff, the university avoided incurring additional internal project management soft costs. The project also enabled elimination of five outdated and energy-inefficient buildings and combined seven separate user programs into one comprehensive student wellness experience.
Use of BIM also saved money. “We are convinced that [the design team’s use of BIM] truly reduced the project budget,” says Ty Bohlander, director of pre-construction services at Mortenson Construction, “not only by allowing Mortenson to focus on critical constructability but also by providing an innovative tool to coordinate subcontractors.”
With potable water use 60 percent below baseline, a carbon footprint 50 percent below baseline, and energy consumption 22 percent below ASHRAE standards, the Health and Learning Center is expected to will save NAU money on energy and water costs. The building, which is designed to achieve LEED Gold certification, includes the following sustainable strategies:
• A high-performance building skin that minimizes thermal loss by maximizing exterior insulation.
• Low-flow plumbing fixtures and connection to the university’s graywater piping loop.
• Maximal daylighting on north and south facades, and large overhangs and limited glazing on the east and west
• A 100-panel photovoltaic array on the roof to heat water for locker rooms
• Demand control ventilation of occupied spaces
• High-efficiency light fixtures
Related Topics:












