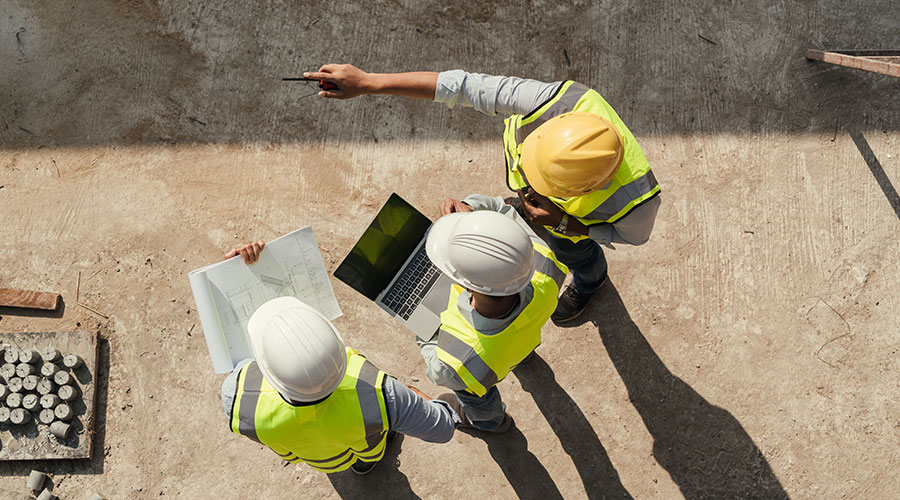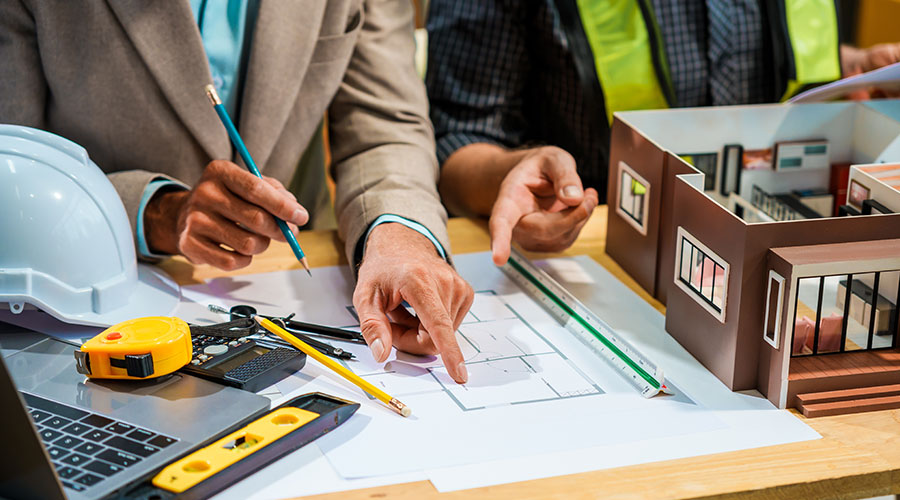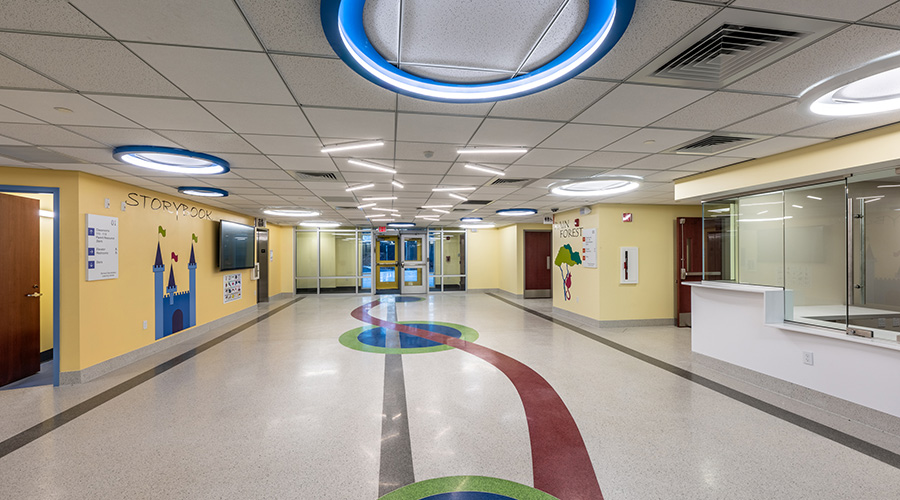Lab Buildings Pose Tests
Science facilities are different than other academic buildings. Knowing how they differ can help facility executives make the grade
Thinking about building a new campus laboratory or science building? Here’s something to keep in mind: Today’s laboratory and science buildings are evolving. Now, because the model for research has shifted to a more team-based approach with increased interaction, students and faculty expect these types of facilities to encourage interdisciplinary collaboration.
Ultimately, a university’s goal is to attract the brightest minds possible. Recruiting and keeping top-level research professors, as well as securing government and private research grants, can often depend on the quality and design innovation of the research facilities the university has to offer. So the design of research facilities requires more careful consideration than ever before. From the inception of the project, there can be any number of complex issues to resolve. Identifying these issues and recognizing the risks each poses is one key to managing a successful project.
Also critical is understanding the differences between a research facility and the more conventional academic facility. Some of these distinctions include:
Schedule. Depending on program size and the complexity of the facility, the construction schedule for research or laboratory buildings may take an average of six months longer to complete than the typical academic building. Plan ahead and include this additional time frame in the development schedule and first planning model of the project. If possible, consult with industry experts (architects and construction managers) to get the best available information relative to the specific project requirements. Don’t rely on rules of thumb when there are specific project data to work with.
Floor elevations. The floor-to-floor heights will be greater for a research facility than for a typical academic building because more supply and return air ductwork and plumbing services are required. If a project has to connect directly to another building on campus, there will most likely be challenges in meeting existing floor elevations. Be prepared for ramps or short runs of stairs to accommodate these issues. Another option is to reduce the connection to a single floor level only.
Environmental Requirements. A research facility has to meet strict environmental requirements for filtration of air supplies, treatment of exhaust air, storage of solvents and chemical elements, treatment of laboratory wastewater and treatment of special waste systems. It’s important to allow some flexibility by providing space for a future acid neutralization system, in the event that sewer discharge requirements change or the facility use changes. Adding it at a later date when it had not been planned for can be expensive and time consuming if the initial design doesn’t provide space for it.
Equipment Space. A research facility usually requires a deep basement — 20 feet or more below ground level — to house the mechanical and electrical equipment, including large air handling units, chillers, boilers, electrical switchgear and emergency generators. A typical academic building may or may not have a basement depending on the specific building program. Soil types and how deep the ground water table is may have an impact on site location, program limitations or the overall schedule duration.
Water treatment. A research facility usually requires nontraditional plumbing features, such as sanitary and storm drainage systems, laboratory drainage, domestic and non-potable hot and cold water systems, and purified water systems, while a typical academic building will only have sanitary and storm drainage systems and hot/cold domestic water. An alternative to a costly central purified water treatment and distribution piping system is a point-of-use water polisher unit. These units will purify domestic water to a level suitable for most laboratory uses and procedures. The quality of domestic water varies around the country so the water being supplied by the local municipality should be tested to identify the filtration level required to meet specific project requirements.
Floor structure. Laboratory buildings call for stiff structural floor design in order to minimize vibration issues for sensitive instruments and experiments. A typical academic building will have a more relaxed requirement for vibration, which results in less structural framing and thinner floor slabs. A structural framing analysis should be performed comparing the pros and cons of steel versus cast-in-place concrete. Usually the steel frame is less costly but there can be some vibration and schedule benefits to cast-in-place concrete.
Air circulation. An academic building uses systems that re-circulate supply air back to the air handling unit, where it gets re-tempered and delivered back to the classroom spaces. A research facility’s supply air cannot be re-circulated because of the potential for contaminates. Consequently, there is a large volume of air that must be heated and cooled and then exhausted into the environment. This provides the opportunity to recover energy by extracting it from the exhaust air stream and then re-using the energy in the tempering of incoming fresh air. First costs for the project are higher but operating costs are less down the road.
System redundancy. A research building needs to be equipped with fully redundant systems, so if one power source is lost, it automatically switches over to the other and there is no loss of power to the facility. Similarly, large emergency generators will provide electrical power backup for critical loads such as boilers, chillers, air handling units, fume hoods, vivarium systems, building automation, emergency lighting, etc. Because of the relationship between normal and emergency power and because of the large size of these systems, these systems should be located in close proximity to each other. The additional cost of having to run large copper power feeders from the roof to the basement can be avoided by discussing this issue as early in the design process as possible.
Cost. There’s no way around it. A research building will most likely cost quite a bit more than a typical academic building. Construction costs can range from $350 to $500 per gross square foot for a research building, depending on program, as opposed to $150 to $250 for a typical academic building. It’s a good idea to hold off on committing to a budget for construction costs too early. Gather as much data as possible on existing projects that resemble the proposed project. Develop a budget based on as much historical cost data as possible and include a healthy owner’s contingency of at least 15 percent.
Research facilities are big consumers of electricity, steam and chilled water, so an assessment of those requirements matched against the ability of the current central plant and utility infrastructure to meet them is an important early step in evaluating total project scope. For instance, if a project will rely on aging underground infrastructure systems, having survey information early in the process can help identify pinch points and other areas of potential failures. These can then be budgeted for and included within the overall scope.
Anticipating Challenges
Because many college campuses are located in urban environments, another area to keep firmly in mind is community relations. Establish a communications plan for sharing appropriate levels of project information. One way to do this is to develop a project Web site, or set up milestone “town meetings” to present current design information, construction schedules, etc. The community is a stakeholder in the project and should be involved in the process as much as possible.
Another way to head off potential problems is to perform a risk management session with all of the project team members to identify major threats to the project.
For example, on one recent lab project, there was concern about the local residents’ perception regarding acceptable levels of exhaust emissions from the building. The project team needed a plan for conveying information to the community so that the topic would not develop into a divisive issue. The solution was a town meeting to address the topic. All of the necessary consultants and experts attended to present the facts and talk to the residents.
Another potential problem that risk management sessions can pinpoint and address early is a potential labor shortage. For example, if the project team realizes the availability of local skilled labor may be in jeopardy due to a spike in construction volume expected during the same time frame as the project, the design team can advance their design completion and restructure the size of bid packages to procure the work in advance of competing projects.
Before making the final selection of the design firm, request a complete set of design/development and construction documents for a similar laboratory project the firm has completed. Doing so will give a good feel for what to expect as far as quality of documents and level of detail from the design firm. It also provides an opportunity to review and address specific issues with each firm.
When going through the construction manager selection process, ask for a copy of a schematic design and design/development estimate from a recent similar project. Look for things that may be an issue like format or level of detail, and find out during the interviews how each firm would address the concerns.
Finally, don’t underestimate the importance of a cohesive team. A formal team-building session held as soon as possible after the design and construction management firm selections is an excellent way to kick off the project. Good team relationships and chemistry are the fundamental elements to success, especially for complicated projects like laboratory facilities.
SMOOTHING THE PROCESS
Reining in Costs with Effective Construction Management
Managing cost is one of the most critical components of any project. Engaging a reputable independent cost consultant to perform detailed cost estimates at each of the major design milestones can add a great deal of value. These estimates should be done in collaboration with the construction manager so there is agreement within the team as to the estimated value of the project.
Once the estimated cost has been established, it’s a good idea to conduct two formal value management sessions — at the schematic phase and then again at the design/development phase — to review in detail each of the major design elements and explore potential alternatives. The goal of these sessions is to ensure the full scope of the project, including the intended design and quality of systems and materials, has been identified and reflected in the estimates.
One way to reduce the amount of change orders during construction is to put a user group review, approval and sign-off procedure in place early in the design process. While it won’t eliminate last minute requests from the facility users, it can reduce them significantly and give the group a greater sense of ownership for cost and schedule control. Setting up three different contingency accounts is a good idea. One can be used by the facilities team to account for growth in the scope of the project or unknown site conditions or other contingencies. The second and third contingency accounts would be for the designer and for the construction manager to account for market conditions, escalation and trade contractor buyout, among other things. Monitor each account separately and work with the team to ensure that any allocation of these funds meets approval.
|
Daniel Cesarz is a senior preconstruction manager at Gilbane Building Company. He has more than 33 years in the construction business and specializes in science and laboratory projects.
Related Topics:











