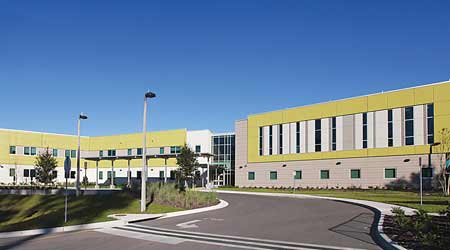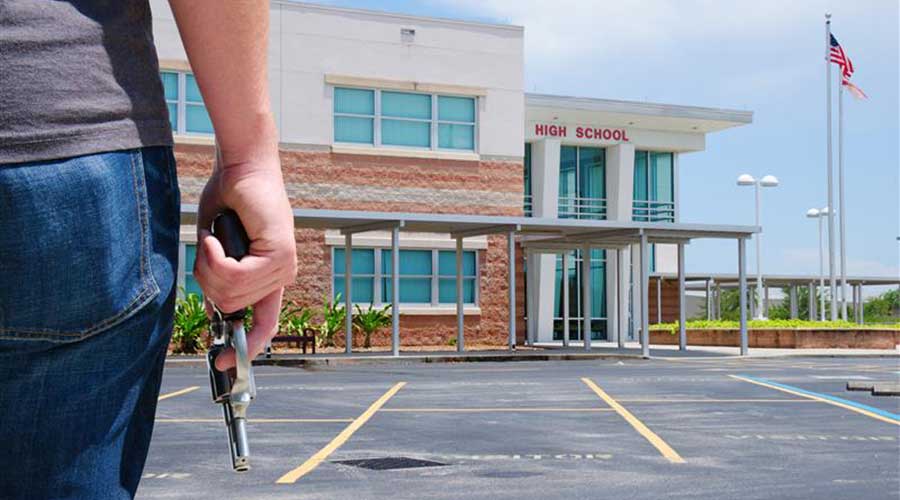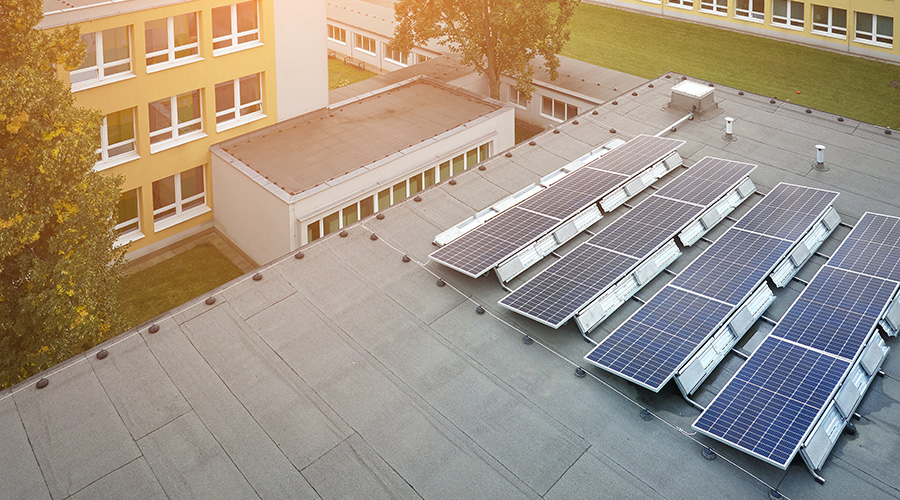 For the renovation of the 50-year-old Zellwood Elementary School in Orlando, Fla., the project team paid careful attention to selection of materials and systems, resulting in huge energy savings. Michael Lowry Photography
For the renovation of the 50-year-old Zellwood Elementary School in Orlando, Fla., the project team paid careful attention to selection of materials and systems, resulting in huge energy savings. Michael Lowry PhotographyRightsizing HVAC, Commissioning: Key to K-12 Efficiency
Making sure buildings operate as their designs intended is a critical piece to the efficiency puzzle.
Today’s school designs are significantly different than those of past generations. It is essential to create flexible learning environments that meet individual student needs. This approach, which includes creating adaptable spaces able to change size and shape from minute to minute, requires an integrated design team of architects and engineers making decisions alongside the facility manager to achieve the highest level of building performance.
Flexible design solutions come with their own set of challenges, particularly when it comes to selecting optimal mechanical systems, which are critical for energy- and budget-saving opportunities. HVAC systems are selected and rightsized based on a space’s zone, how the space is used, and acceptable occupant comfort ranges. Maximizing flexibility adds another level of complexity to the planning and design process, a challenge fully embraced on the new Canyon View High School in Arizona.
The design for Canyon View High School features mobile partitions that allow the second floor to adapt to a range of room configurations. On one end of the spectrum, all mobile partitions are closed to create a series of classrooms or instructional spaces for 15 to 20 students per room. At the other end, all mobile partitions open up to create one large educational space spanning 16,000 square feet. In between these two extremes, several room configurations are possible.
To support these adaptable learning environments, flexible zones with temperature sensors adjust cooling or heating in that dedicated area depending on the use and number of students in the space. A variable air volume (VAV) system adjusts accordingly and allows the sensors to respond to the particular use of the space in real time.
Operating as intended?
After a facility is complete, it’s critical to continue looking at how systems are running to make sure they continue to be efficient. For an energy-efficient school to run effectively, the engineering systems need to be tested and calibrated through a process known as commissioning. This process is most often associated with testing the HVAC, electrical, and lighting systems; however, the industry is now including the building envelope verification as another component of the commissioning process.
Commissioning is a check to ensure that the building was built and is operating as the owner originally intended, and that all systems were installed correctly. Commissioning agents verify that equipment is functioning properly; if they find a system or component is not operating as intended, they present options to correct the errant system. Commissioning opens up opportunities for sustainable operations, better performance for users, and utilities cost savings once systems are optimized. Without this confirmation, money may literally be flying out the windows.
Two additional forms of commissioning can guarantee a building is living up to expectations: retrocommissioning and recommissioning. Retrocommissioning is commissioning for existing buildings. This process seeks to improve how building equipment and systems are operating and functioning together. Depending on the age of the building, retrocommissioning can often resolve problems that have developed through the building’s life, improving its operations and maintenance (O&M) procedures to enhance overall performance.
Recommissioning occurs when a commissioned building undergoes a second commissioning process. The decision to recommission may be triggered by a change in building use or ownership, or the onset of operational issues due to a lack of regular maintenance. Recommissioning allows facility managers to consider adopting newer or more efficient operating systems. Ideally, a plan for recommissioning is established as part of a new building’s original commissioning process or an existing building’s retrocommissioning process.
Related Topics:














