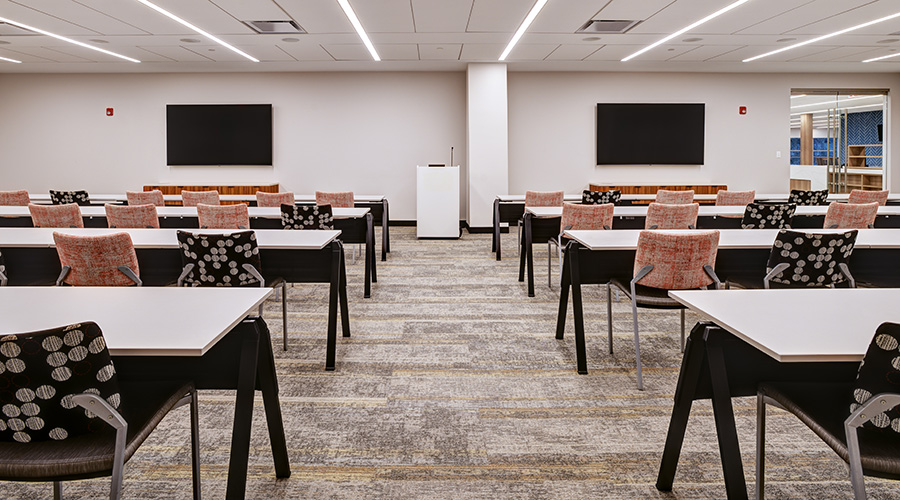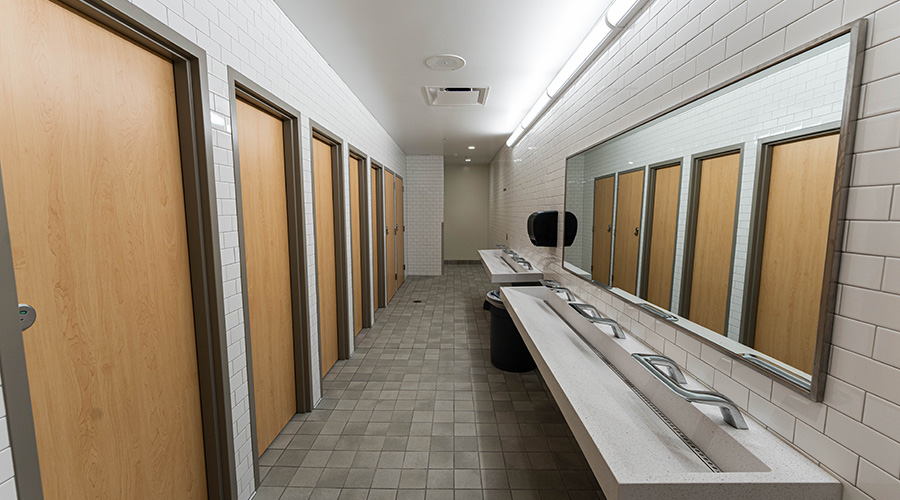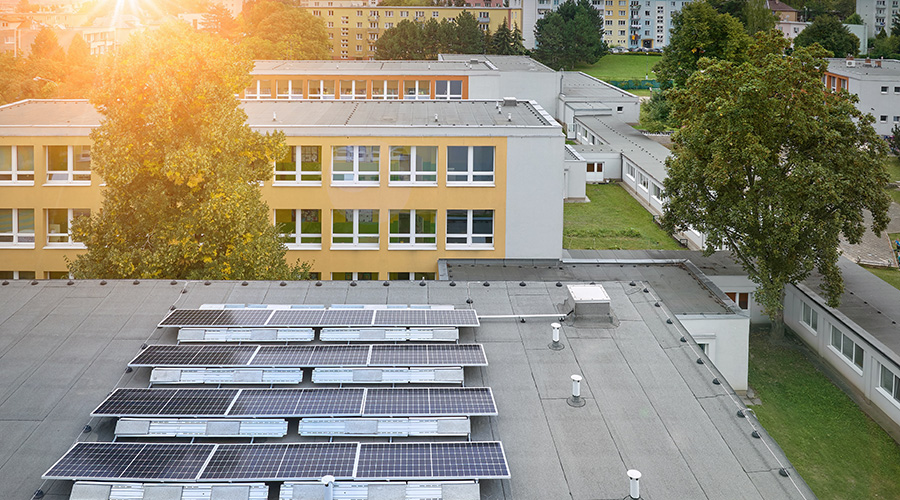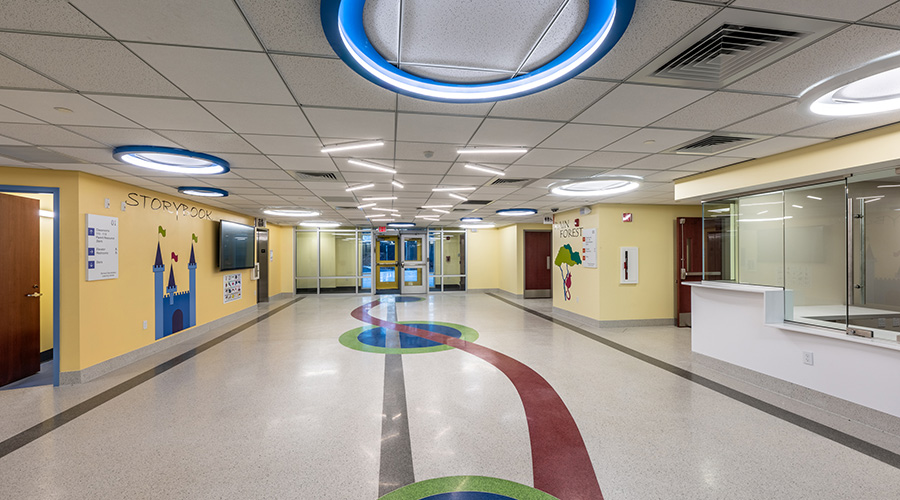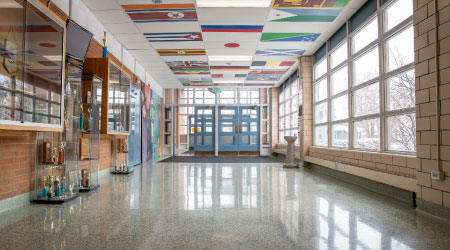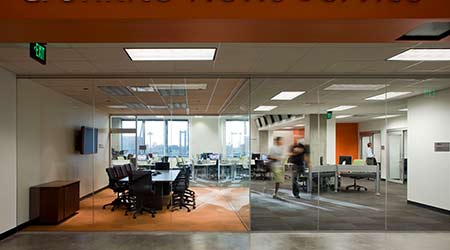 Students use a professional quality newsroom at the Walter Cronkite School of Journalism on the Arizona State University Downtown Campus to produce media for Arizona PBS.HDR, Bill Timmerman
Students use a professional quality newsroom at the Walter Cronkite School of Journalism on the Arizona State University Downtown Campus to produce media for Arizona PBS.HDR, Bill TimmermanRelationships Between Higher Education, Community Critical As Life-Long Learning Blurs Boundaries
Second of a two-part article exploring how technology and decentralization mean adapting new facilities to new theories of education.
As life-long and hands-on learning continue to blur boundaries, relationships with industry partners and local communities are important to universities as they can help facilitate shared funding, research collaborations, and increased well-being and quality of life for both students and residents of the community. Many universities today take very seriously their role as a community hub and convener of diverse groups and voices. Design of physical space can be used to reinforce this role. Spaces that are accessible and open on the periphery of campus can help invite community and industry partners in for discussion and collaboration. Buildings can be strategically sited to intersect with local surroundings in an inviting, unobtrusive way.
Transparency throughout the design can give an understanding of the overall function and welcome people into the space. Open ground floors create space to house outside functions and community gatherings.
The Howard University Interdisciplinary Research Building is a good example of how a building can be designed and situated on a site in a way that draws the community in. Selecting a site just one block from the Howard University Hospital supports the University’s long-term goal of strengthening and promoting collaboration between the academic research and medical programs. A red-brick colored terra cotta rain-screen system creates a welcoming, vibrant expression, while simultaneously preserving the traditional style of the historical, predominately masonry campus. The transparency of the design along Georgia Avenue allows the passersby to glimpse activities being conducted within the building, while retail space and a public lobby, located on the ground floor, support the university’s goal to draw the community in. A multifunctional classroom and 100-seat auditorium, also on the ground floor adjacent to the lobby, are available for university classes, public lectures and community events.
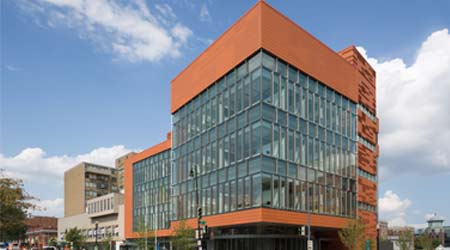
Howard University’s Interdisciplinary Research Building is purposefully designed and situated on its site to draw the community into the space. Credit: HDR, Ari Burling.
Looking towards the future
These trends will continue to be in effect for some time to come, but will, of course, continue to evolve as well. What impact will virtual reality and other new technologies have on teaching methods and student expectations? What more will we learn about the neuroscience of architecture and physical space, and will that inform the design of even more responsive learning environments? How will the increased partnerships between industry and academic institutions impact the requirements of physical space? What are the jobs of the future and what role will academia play in training students for them?
Clearly, the design and renovation of higher education buildings and campuses requires a thoughtful approach. Facilities need to respond to existing and future trends while building in enough flexibility to account for the unknown. One thing is certain — the student experience needs to be at the center of both campus planning and design. The insights, feedback, and ideas of both current and future students related to both what helps or hinders their learning and what makes the physical campus attractive to them is invaluable to the design process. Finding creative ways to respond to these with design solutions will set both higher education institutions and their design partners up for long-term success.
Jason-Emery Groën is an award-winning designer with over 20 years of experience. In his role as design director at HDR Architecture Associates he provides design leadership for Eastern Canada and helps lead firm-wide design initiatives with his colleagues across the globe.
Dathe Wong provides project leadership and strategic direction at HDR for education and science projects in Ontario and Eastern Canada. His extensive higher education portfolio includes academic science buildings, student centers, residence halls and community centers.
Email comments and questions to edward.sullivan@tradepress.com.
Related Topics:







