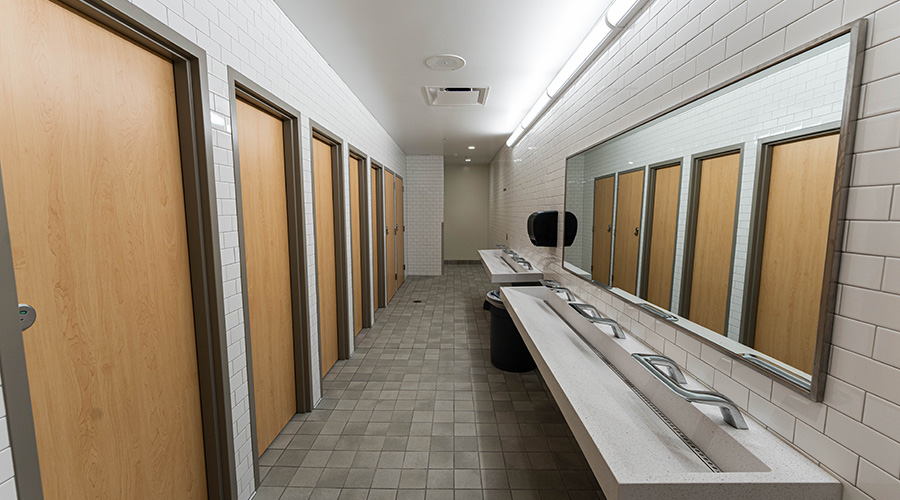Agnes Irwin School Expansion Requires “Disciplined and Precise Thinking”
OTHER PARTS OF THIS ARTICLEPt. 1: This Page
When Agnes Irwin founded her eponymous school for girls in a Philadelphia townhouse, the goal of the curriculum was “disciplined and precise thinking” through study of the classics. Nearly 150 years later, the school’s goals and campus have expanded steadily. Project managers Becker & Frondorf recently oversaw the construction of a major building project on school grounds that connects an older building with a major new addition.
Located on 18 acres in Philadelphia’s western suburbs, the Agnes Irwin School’s most recent project is its most ambitious. Coming in under budget and in time for the start of classes, the new 83,000-square-foot Dining and Athletic facility includes a competition gymnasium, locker rooms with showers, four squash courts with viewing area, four tennis courts, fitness center, rowing center with crew tank and equipment, team meeting spaces, equipment storage, multi-purpose space for physical education classes, and artificial turf fields.
The 300-person dining facility and student center can accommodate large meetings and small gatherings, and contains a state-of-the-art Innovation Center. The building focuses the campus visitor to a new welcoming main entrance and has had a transformative effect on the school.
In any school project, public and student safety is the most important consideration. Because the project site was approximately half the school’s campus with the added challenge of rock excavation necessitating the use of explosives, construction was carefully coordinated with the school’s activities on a daily basis.
The school had active participation from their building committee, students, faculty, and other stakeholders. Project managers helped organize the project team’s design schedule around key internal milestones so that information could be provided to these decision makers at appropriate times.
As the owner’s representatives, the project manager fulfills a somewhat unusual niche for organizations undertaking design and construction projects. While many large organizations often have a substantial facilities staff because they are rebuilding and renovating frequently, many smaller organizations such as independent schools don’t have this capability in-house.
The school was designed by Bohlin Cywinski Jackson Architects, and Bruce E. Brooks & Associates Consulting Engineers, and built by Intech Construction, the project is expected to achieve LEED Silver.
Related Topics:











