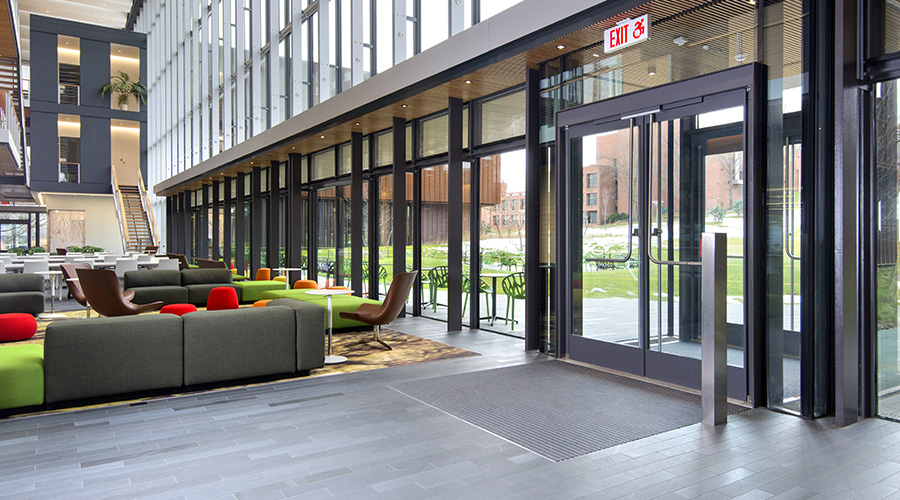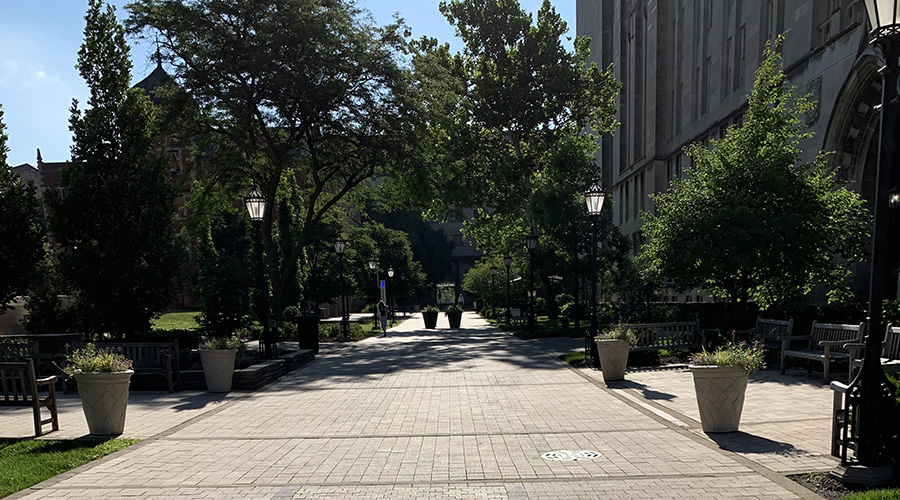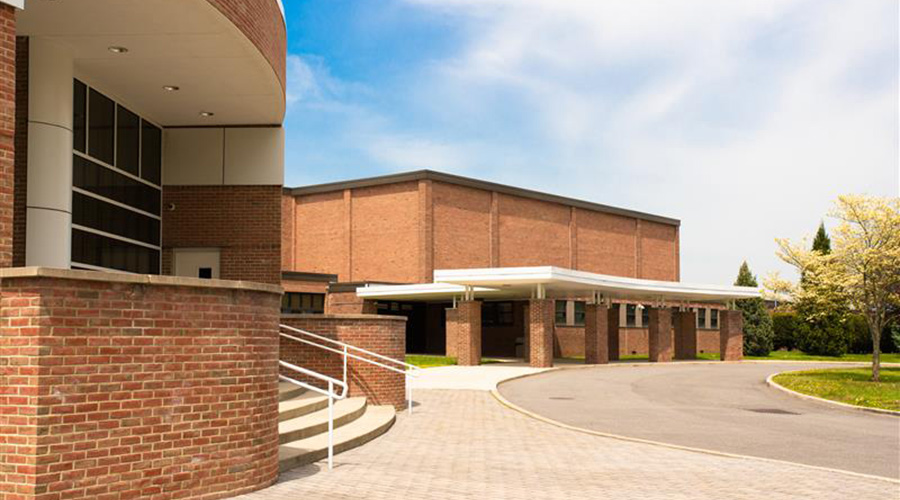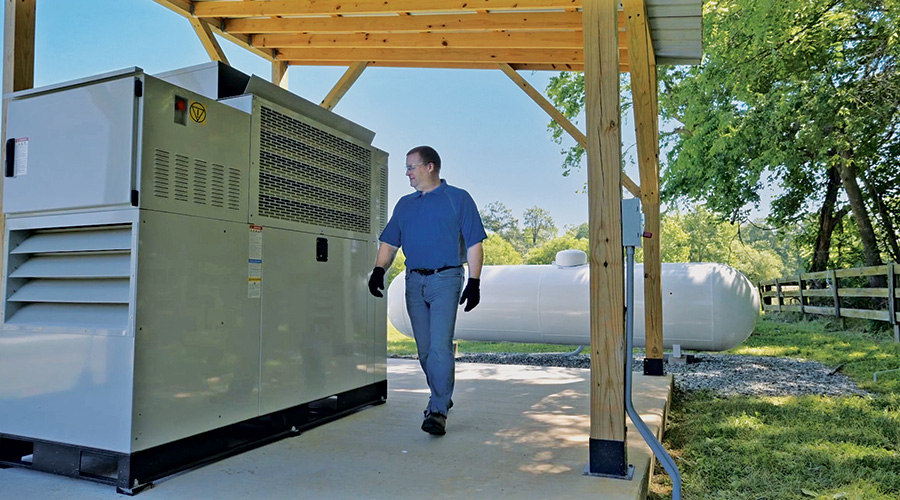
Amherst College Science Building Outfitted with Balanced Doors
The building was outfitted with eight pairs of extruded aluminum balanced doors. January 22, 2025
Ellison Bronze provided eight pairs of extruded aluminum balanced doors for the science center at Amherst College.
Established in 1821, Amherst College is a private, not-for-profit liberal arts college located roughly two hours west of Boston. The college’s former science building was unable to accommodate today’s technologies, equipment, and overall methods for effective teaching and learning. For that reason, Amherst College needed a new, innovative building to create an open learning environment delivered through sustainable design.
The entrances feature extruded aluminum Ellison balanced doors coated with a Sherwin-Williams Sher-Nar Amherst College Grey finish. Ellison’s PowerNow® Stanley Magic-Force power operators were incorporated and connected to the building’s smoke evacuation system.
“As big as the Ellison doors are, they operate with ease,” says Peter Person, senior project manager at R&R Window Contractors. “The doors are an excellent fit for the building’s eco-friendly design and contribute to meeting its ADA accessibility requirements.”
The three-story, 251,000 square-foot facility features five separate building components including two “high-energy” laboratory wings and three “low-intensity use” pavilions. Serving as the core of the building, a daylit commons area is accessed through Ellison vestibule entrances set in a full-scale, energy-efficient glass curtainwall.
“There are multiple benefits offered by balanced doors for both installers and end users,” adds Person. “Our team found them to be relatively simple to install, and for windy areas, balanced doors are in a class of their own—a real benefit for the thousands of students and staff accessing the building each day.”
The Amherst College Science Center possesses one of the lowest energy footprints for a research building of its kind, boasting a pEUI (predicted energy use intensity) of 91 kBtu/sf/yr—76 percent less than a typical laboratory building.
The building also incorporates customized skylights running the length of the building, a network of open stairs promoting a “culture of proximity and walk up (not elevator) circulation,” as well as “comfort conditioning” with chilled beams, radiant slabs, acoustic baffles, and a photovoltaic array (or solar power systems).
Water conservation is a central theme and another key component to the overall sustainability of the science center. The building and surrounding landscape combine to reduce potable water consumption by approximately one million gallons per year with water management tools including rainwater harvesting, a green roof, a rain garden and porous pavement.
Ellison doors are formed or extruded from durable materials that produce a rigid, unitized structure—ideal entrances for a building designed to last into the next century. Plus, their durable balance hardware and inset pivot point—located at two-thirds width—require less opening force and offer reduced sidewalk encroachment.
The new Amherst College Science Center won a 2019 AIA COTE® Top Ten Award, the industry’s best-known awards program for sustainable design excellence.
In addition to Ellison Bronze, the project team included door installer R&R Window Contractors; architect Payette; MEP/FP engineer van Zelm Engineers; structural engineer LeMessurier; and construction manager Barr & Barr.
The Amherst College Science Center was completed in the summer of 2018.
Next
Read next on FacilitiesNet












