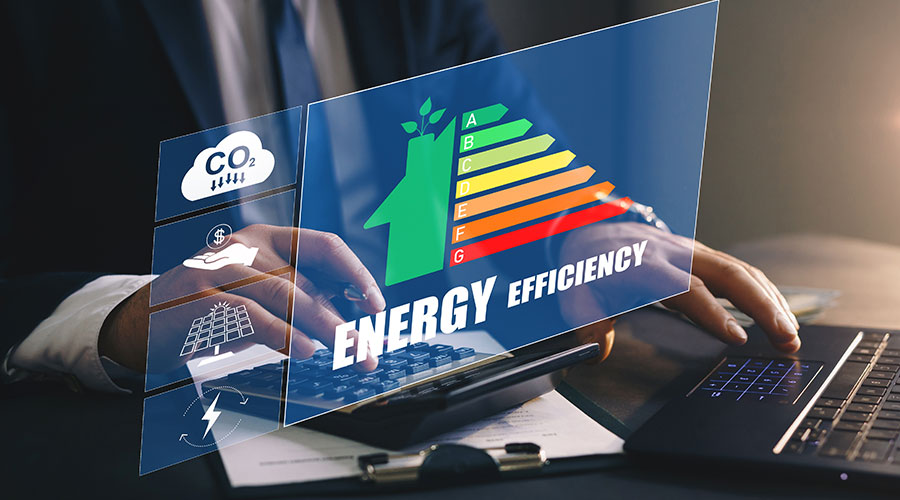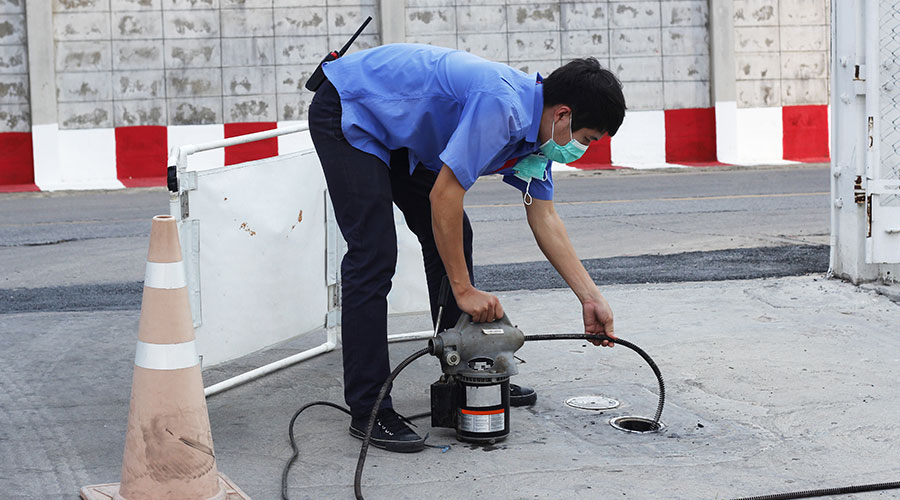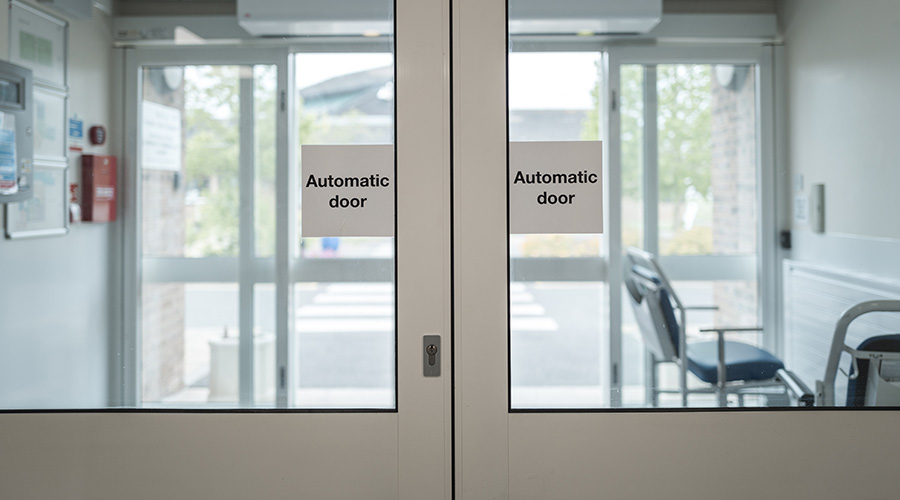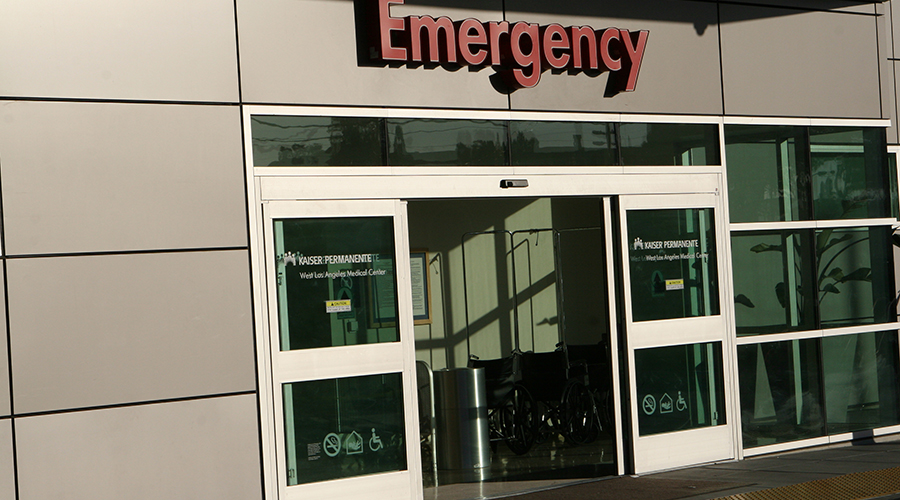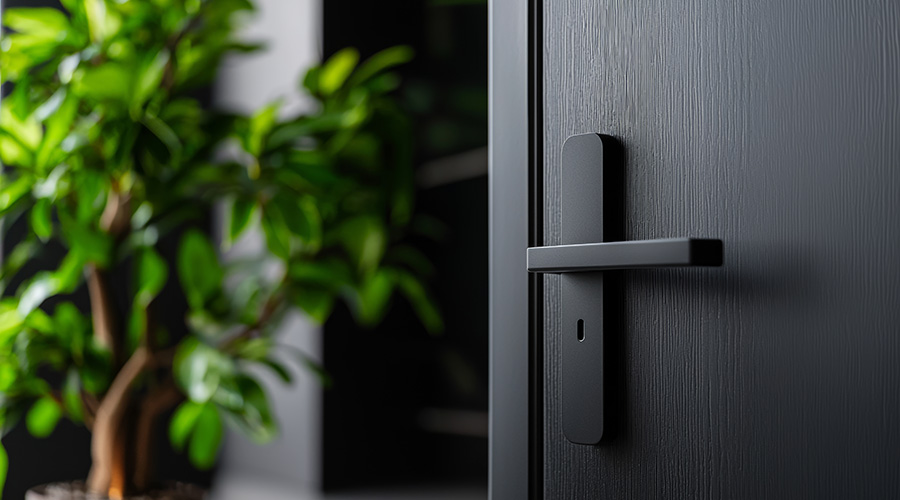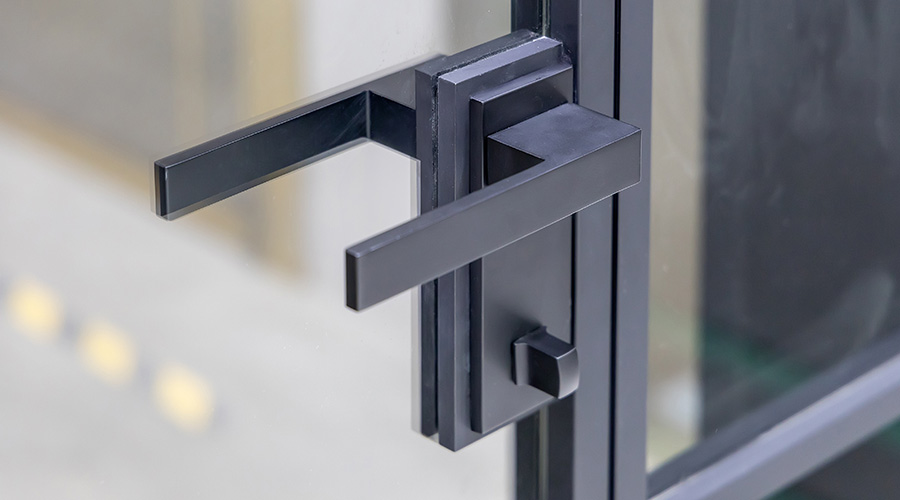Putting Up Barriers to Air Leaks
Unintended air movement into and out of buildings can cause big problems for managers and occupants
By Eric J. Seaverson, P.E.
All buildings leak air. The difference between buildings is the amount of air leakage. Air infiltration and exfiltration through the building envelope — walls, roofs, windows, etc. — can be problematic for a building, due to water leaks, condensation formation within walls, drafty interior conditions, varying interior temperatures, energy loss, and overworked mechanical systems.
If a building envelope is not designed to withstand air leaks, these problems can occur. Although air barriers are conceived for many applications, the system must be complete to deliver both functionality and reliability.
Which Way the Wind Blows
The direction of air leaks typically is categorized by the direction of flow. Air infiltration is air moving from the exterior to the interior, while air exfiltration is air moving in the opposite direction. Differing air pressures on either side of the envelope cause air movement through the building envelope. One or a combination of the following factors causes differential air pressure.
• Mechanical systems. Whether intentionally or not, most mechanical systems are not balanced, where the amount of air supply equals the amount of exhaust. Depending on the configuration, the mechanical systems might cause a positive pressure, where air is pushed out, or negative pressure, where air is pulled in.
• Wind. Wind blowing on a building can have various effects, depending on the side of the building. On the side at which wind is blowing, a wall will exhibit negative pressure. Wind on the opposite side and the roof causes positive pressure.
• Stack effect. More prominent in high-rise buildings, stack effect is induced by warm air rising and will cause varying pressures. At the lower floors, negative pressures will exist, whereas the upper floors will experience positive pressurization.
Effects of Air Leaks
Depending on the airflow’s direction and other environmental factors, air leaks can cause many problems, including these.
Water Leaks. Technicians can address water running down the face of a wall by using various components and flashing systems to prevent interior leaks and damage. But when combined with air infiltration, water running down a wall might be pulled through the building envelope to interior spaces.
Although it can occur anywhere in a building envelope, the most typical occurrence of water leaks caused by air infiltration is glazing systems. Weeps in frame systems allow water in the glazing pocket to drain, and unsealed conditions in the framing and interior glazing gaskets provide an air path to the interior.
Condensation. The amount of moisture air can hold as quantified by relative humidity (RH) is based on temperature. Warmer air can hold more moisture than colder air. When the temperature of a given parcel of air at a specific RH quickly decreases, the temperature at which air reaches 100 percent RH is defined as the dew point. When the air reaches the dew point, condensation forms.
When warm, humid air moves through a leaky envelope and encounters a component at or below the dew point temperature, condensation can form. Depending on conditions, condensation from air leaks can occur due to infiltration and exfiltration.
In cold climates, a positive building pressure pushes warm air through the envelope, and it can encounter colder, or even freezing, components. In warm climates, negative building pressure can pull warm and humid exterior air into a building, where it can encounter colder wall-system components caused by air conditioning.
Mechanical systems and occupant complaints. Air leaks through an envelope can increase the load on mechanical systems and hamper their efficiency. Under positive pressure, treated air is pushed out of the building, causing a direct loss of energy and requiring treatment of additional make-up air. Under negative pressure, untreated air is pulled into the building and must be treated.
Excessive air leaks in either direction also make maintaining a constant interior temperature and relative humidity difficult, requiring mechanical systems to work harder and resulting in occupant discomfort.
Preventive Measures
To prevent air leaks through a building envelope, technicians must establish an air barrier. The location of the barrier within the system cross-section is determined by installation factors, not functional factors such as a vapor retarder, but it must be continuous. The air barrier also has to withstand negative and positive pressures to perform as designed.
Depending on the type of construction, the air barrier in the field of the wall can be many things. In veneer or cladding-type construction, the air barrier might be a self-adhered asphalt-modified membrane or building wrap. In pre-cast concrete tilt-up construction, the air barrier is the concrete and sealant applied at joints. In glass-metal curtain wall construction, the air barrier is the interior glazing gaskets and seals at frame joints.
In general, the interior side of a building envelope system consists of many holes, openings and gaps, so establishing a reliable and continuous air barrier can be difficult. For example, establishing an air barrier on the inside of a wall would require sealing electrical outlets and all items in the ceiling spaces, such as around slab ends at floor levels and around structural columns and beams, which are typically covered with fireproofing.
The outside of a building envelope system is typically relatively free of penetrations and openings, except for doors and windows, with the wall construction outboard of the structure. Due to the minimal amounts of penetrations and transitions, most air barrier membranes and wraps are installed on the exterior side. But in this location, the air barrier likely will be exposed to moisture. So managers must consider the weatherproofing reliability and functionality.
Attention to Detail
Managers should make sure the complete air barrier concept is conceived during the design process and expressed in the construction documents. In most cases, an air-barrier material is illustrated on the drawings and is specified. But the designer does not provide details to illustrate transition details at transitions, such as windows, top of walls, roof-to-wall transitions, and around structural components.
If the air barrier is not designed, it is likely to be discontinuous, allowing air leaks. Similarly, the components that the air-barrier membrane is integrated with, such as windows, must be designed and constructed to prevent air leaks.
In many instances, self-adhered membranes extend from the exterior wall surface into window openings in an attempt to manage and prevent water leaks. Although sealants commonly are installed around the windows on the interior to prevent air leakage, the sealant does not bond well to the plastic facer of the membrane. When the bonding fails, it creates an air leak path. To prevent air and water leaks, technicians can install a secondary strip of membrane flashing to bridge the gap between the window frame and opening.
Establishing a functional, reliable air barrier is critical to preventing infiltration and exfiltration. In some cases, leaks can lead to moisture in building envelope through water leaks and condensation within the system. Water migrating through or forming within the envelope can damage interior components and energy inefficiency. To establish a functional air-barrier, managers must consider all details, transitions, components and material compatibilities.
Eric J. Seaverson, P.E., is manager of the restoration division with StructureTec — www.structuretec.com — a building envelope consulting firm specializing in the restoration of building envelopes and roofs.
The Filtration-Infiltration Connection
Air leaks through a building envelope can occur from varying air pressures across building envelope systems where a reliable and functional air-barrier system does not exist. Air infiltration and exfiltration can lead to various problems, including moisture exposure, occupant discomfort, and energy inefficiency.
Air infiltration also can allow pollutants and allergens to enter interior spaces. Excessive exposure to pollutants and allergens can lead to reactions by occupants, and it can increase the amount of air filtration required to remove pollutants and allergens circulating through the air handling system.
An increased load on the filtration system due to excessive, unfiltered air infiltration through the envelope requires more frequent filter replacement. Without adequate filter replacement and the use of appropriate filters, exposure to pollutants and allergens can increase.
The quantity of airflow through an aged filter also can drop over time, which increases the load of the air-handling equipment, decreasing its efficiency.
— Eric J. Seaverson
|
Related Topics:






