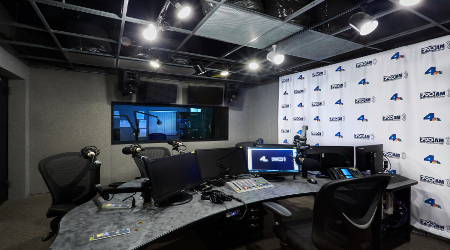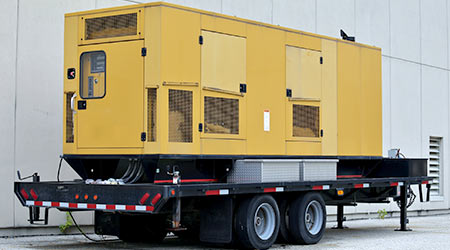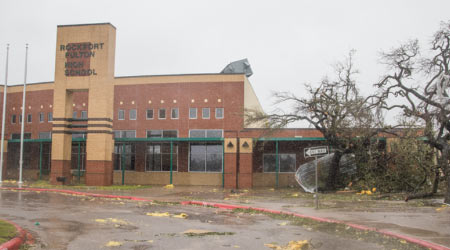
Tackling Acoustical Issues in Broadcast and Recording Facilities
September 5, 2017
Of all the things Los Angeles is known for, it is most well-known as an entertainment hub. Various broadcast, motion picture, and recording studios claim the city as their home, and are continually constructing new facilities and renovating existing spaces to accommodate them.
When constructing a new studio, challenges arise right from the start. Demand for space is high, particularly in Hollywood, Burbank, Culver City, and other media-centric areas. The most sought-after building type for a studio is industrial, such as a warehouse, because they typically offer a “clear span,” providing substantial unobstructed inside heights.
However, the challenge doesn’t end with finding available space in the ideal geographical location. The surrounding tenants and businesses are also crucial to the success of the project. For example, entertainment studios must avoid areas directly adjacent to railroad tracks, busy street traffic, and airports due to the external noise and vibrations. Even “noisy” neighbors should be considered when choosing a space. If sharing a building, any and all adjacent tenants must be mindful of their sound output.
Larger studios often also require specialty lighting systems, so the roof structure of the facility must be designed to support the heavy loads of a grid system. This may include catwalks, lighting fixtures, speakers, electrical equipment, and more. Additionally, in order to accommodate large pieces of equipment, “elephant doors” — tall sound stage doors that often slide or pivot open — are another very important piece of the puzzle for studios. Often, these doors must also be designed to meet certain soundproofing requirements.
Acoustical requirements and accommodations are a primary concern for both new construction and renovations. Whether it is a broadcast, recording, or motion picture studio, each type has a different set of audio requirements depending on what is being produced and the equipment that is used. Sound transmission class (STC) requirements are key to ensuring the studios have the sound separation they need to effectively develop and produce their content.
Walls, windows, flooring, and other items must be designed and selected specifically to meet these STC requirements and minimize sound interference. One of the most common ways to meet these requirements is to create a “room within a room,” or a “box within a box,” where the floor, walls and ceiling are isolated from the main structure, so there is no outside sound transmission or vibration feedback. This method was used during construction of Nickelodeon’s Studio B — a voiceover recording studio — to meet the sound requirements for the voiceover recording studio.
When turning an existing building into a broadcasting space, the walls are often too thin for the necessary sound integrity. The solution may require tearing out walls entirely, but sometimes the problem can be fixed by adding a second wall in front of it or sealing the walls at the ceiling, floor, and around window and door frames. Sealing walls is often overlooked during construction of traditional buildings, and can be a quick fix for improving acoustics on a budget.
Machinery can pose another acoustical challenge. For example, one solution for a noisy HVAC system or mechanical room is relocation. However, when this option is not available, HVAC systems can still achieve satisfactory noise levels in studio and stage settings. For this to happen, air must be introduced at a very low velocity compared to more conventional ventilation and air conditioning systems. Ceiling diffusers and grilles quite often have bulkhead light fittings placed underneath them to prevent the “dumping” of cold air, and to optimize the directivity related to sound level at different frequencies. For the renovation of Westwood One/Cumulus Media’s facility in Culver City, Calif., the HVAC system was installed on a special platform isolating system.
For renovations of broadcasting and recording spaces, the challenges can go far beyond noise levels. In the case of the Westwood One/Cumulus Media renovation, it came down to careful planning to ensure the business, including all broadcast stations, remained fully operational throughout the construction process. Unlike most renovation projects involving businesses that want to remain in operation, work cannot simply be performed at night, as broadcasting happens around the clock. Instead, to ensure full operation, construction was scheduled around the air and talent schedules for each of the shows and studios.
Assembling an experienced and specialized project team also has a tremendous impact on the success and efficiency of a project. For both new construction and renovation of broadcasting space, there should be an acoustician involved. There are many companies that specialize in this work and can be contracted as consultants to aid in planning and execution of a project.
Michael McCormick is president and CEO of McCormick Construction. The company has worked on several of these types of projects, including the recent completion of the Westwood One/Cumulus Media renovation, Nickelodeon’s Studio B, and Nickelodeon’s new 110,000-square-foot, state-of-the-art animation building in Burbank, Calif., as well as numerous studios for CBS Radio, including KROQ, AMP Radio, and Jack-FM in Los Angeles.
Click here to read about ways to improve acoustics in open plan offices on Facilitiesnet.com.
Next
Read next on FacilitiesNet












