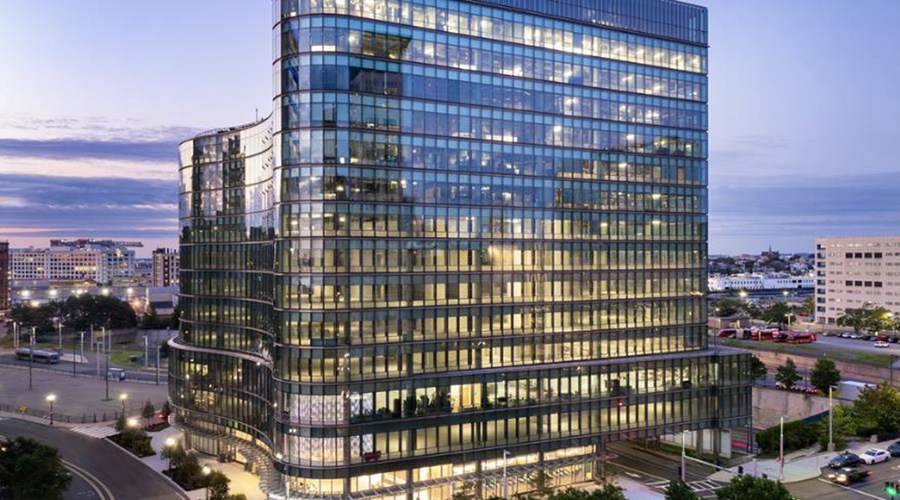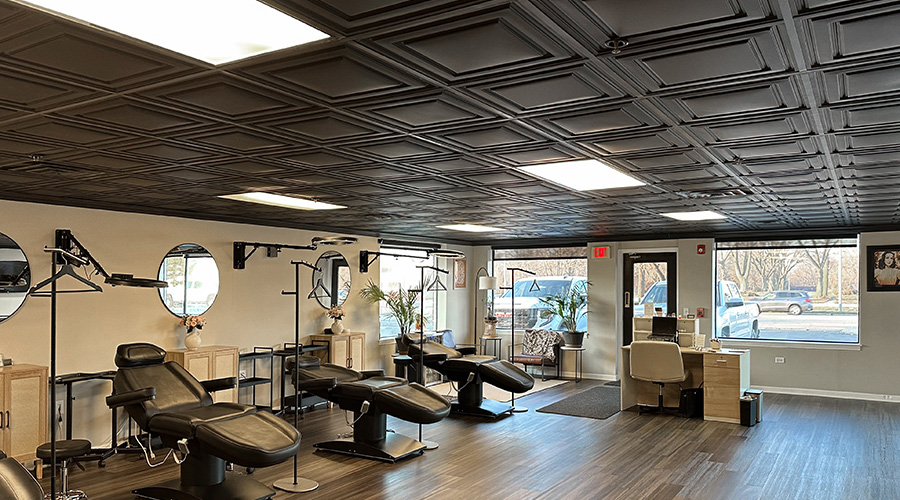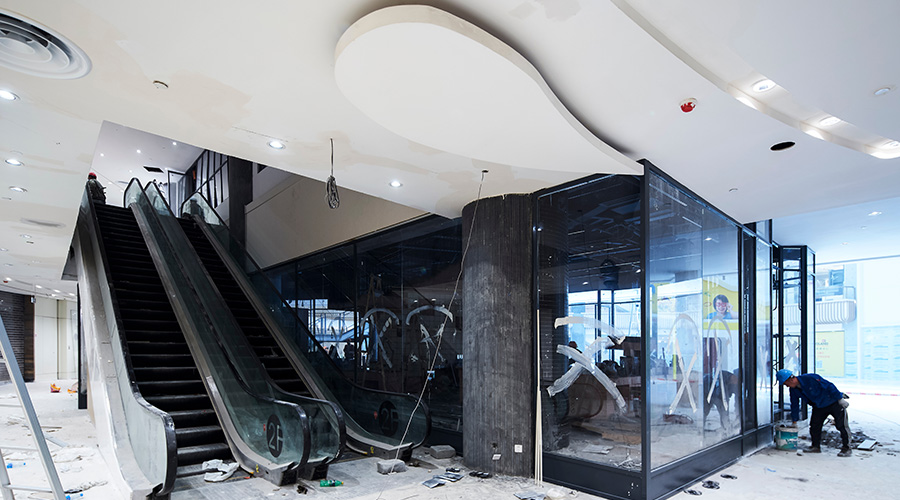
Renovation Needs for Life Sciences Facilities
The Seaport Science Center in Boston addresses structural capacity and standby power considerations April 26, 2024
By Jeff Wardon, Jr., Assistant Editor
Renovations can breathe new life into pre-existing facilities, essentially giving them a new lease on life. It also allows older facilities to be repurposed into something totally new and different from their original intended uses.
However, there can be special considerations that need to be addressed before a renovation project goes forward, especially for life sciences facilities.
A former office space in Boston’s Seaport neighborhood had unique considerations as the space was converted into a life sciences facility by the firm CBT Architects. There were three main considerations for this project, according to Ariel Brain, principal at CBT Architects: location, structural capacity and infrastructure.
A synergistic location
Life science tenants tend to look for visibility, site amenities, proximity to airports and transportation, and adjacency to a life science ecosystem. Tenants such as this like to be in a cluster, says Brain.
“It creates this collegial environment where they can sort of feed off the energy of these other people,” says Brain. “They may have friends or colleagues that you are familiar with. So, it really creates a situation where there is this kind of cross pollination that happens at this urban level, which can be really rewarding for a lot of these companies.”
Brain adds that South Boston has a rapidly growing life sciences presence, with companies such as Vertex Pharmaceuticals, Alexion Pharmaceuticals and CRISPR Therapeutics scattered throughout the local area. With a lineup of life sciences organizations and facilities that is still growing, Brain says that is what made this location attractive for the conversion project.
The right structural capacity
For a life sciences facility to operate well, the building itself must meet the structural requirements or be upgraded to support those operations.
“A lot of times we will have a structural engineer come in and do an analysis,” says Brain. “They will do that together with us, the architects, and we will look at the minimum live load, structural floor loading, which is important. We want to maintain certain minimums for the typical tenant floors as well as minimums for the mechanical levels at the top of the building.”
Another area they look at is making sure the building meets the minimum vibration criteria, which is important for the sensitive equipment that life science facilities use, such as electron microscopes. The vibration requirements can really make or break a space, according to Brain, as if a facility does not meet it, a life science organization will not lease it out.
The last area they looked at was the floor-to-floor heights, as Brain says that will determine what operations can be done in the facility.
“We want the floor height to be as high as we can get,” says Brain. “We need that sort of interstitial space between the floors and mechanical space between the ceiling and the floor above to sit pressurized services, air supply and exhaust, and fire protection. You usually need a good four to six feet between the ceiling and the floor above, and that includes space for the steel structure too. So, all that has got to fit in that space.”
Fortunately, Brain says that the existing building had “great bones,” meaning it met a lot of the structural capacity needs. The floors of the facility had the spacing they needed already in place.
“The lower floors would be well suited to those large life science tenants that require more air changes per hour, so that is a big bonus there,” says Brain. “Then in the upper floors, you would put sort of lighter life science use – maybe graduation spaces, maybe spec suites or younger firms that maybe do not need quite as much air supply as some of the larger companies do.”
The proper infrastructure
In life sciences facilities, infrastructure must accommodate the needs of several tenants. Two such examples Brain worked on were standby power and storage concerns.
Adding standby power generators along with the wide safety generators is required for life science facilities to be to code.
“Life science tenants will always need standby power generators,” says Brain. “In case of a power outage you can have millions of dollars' worth of experiments in cold storage freezers. If those go down, then that could spell a lot of trouble. So, providing those is important, and finding the space frankly can be difficult since existing office buildings just do not have the space to accommodate these things.”
Also, another key part of the facility’s infrastructure was providing ample space for chemical storage and staging areas for tenant use. Brain says lots of chemical storage areas were provided down on the ground floor by the loading docks.
While renovations can bring new purpose to an existing facility, there can be unique considerations that must be addressed first. Ultimately, Brain says that these three considerations really differentiate life science facilities and their overall designs from other facility types.
Jeff Wardon, Jr. is the assistant editor for the facilities market.
Next
Read next on FacilitiesNet












