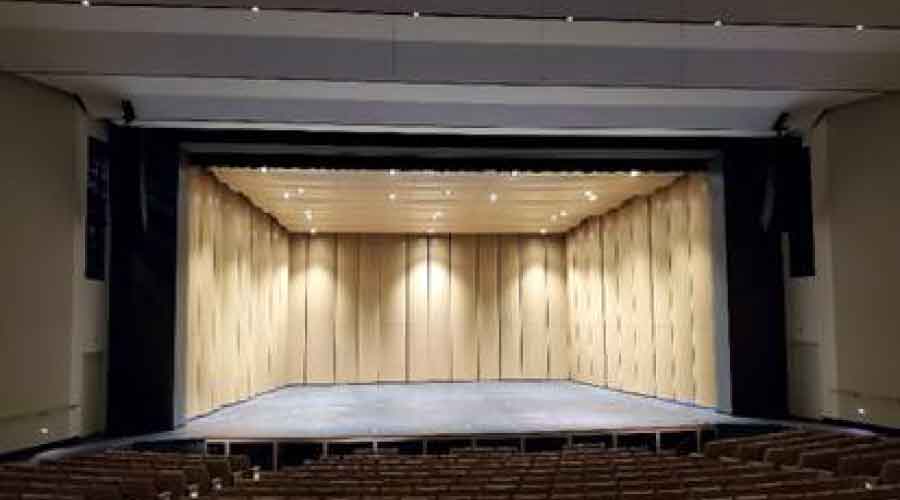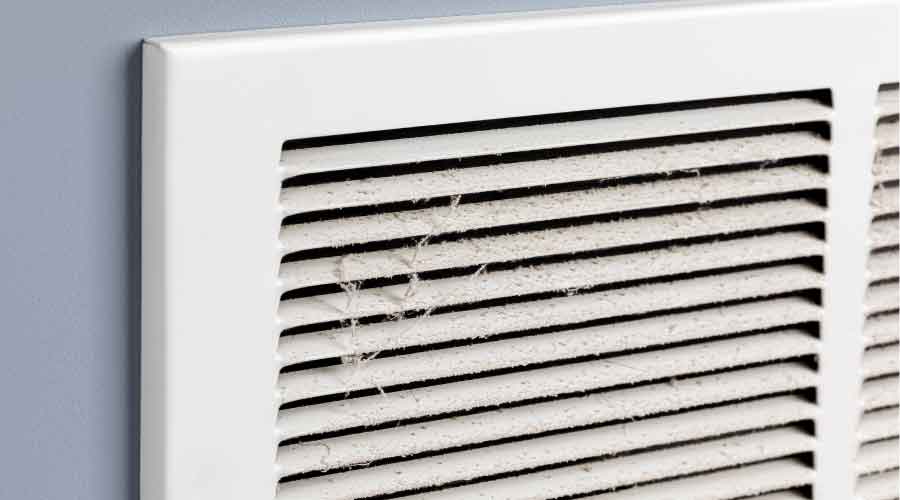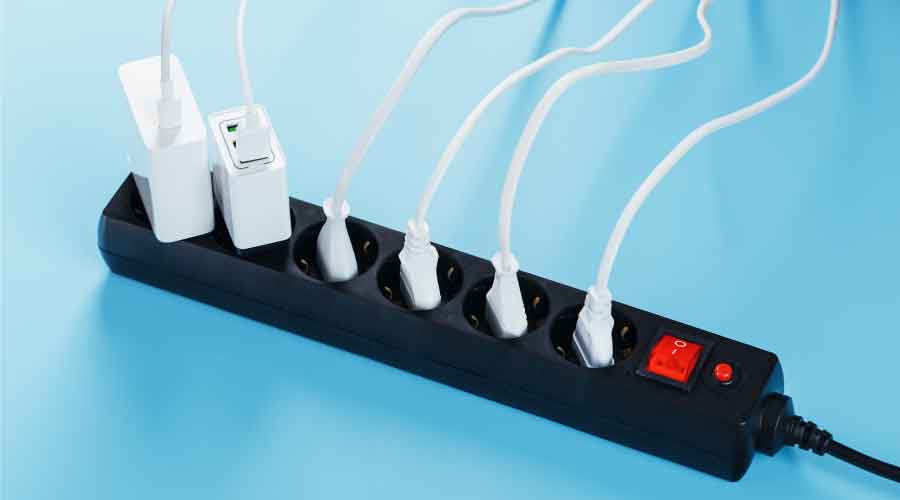
Melissa High School Expands Performing Arts Complex, Designs with Students in Mind
Melissa High School adds 65,000-square-feet to its performing art complex to further performance productions. August 26, 2022
Melissa High School located in the suburbs of Dallas, Texas provides numerous creative opportunities for students to exercise their ingenuity as performers through fine arts programs such as band, choir and theatre.
Recognizing the importance and growing popularity of these disciplines, as well as the potential to host events such as University Interscholastic League (UIL) competitions, the school underwent a renovation and expansion that included the addition of a new 65,000-square-foot performing arts complex.
At the center of the new complex is a 1,000-seat auditorium featuring an expanded stage and state-of-the-art acoustic system engineered by Minneapolis-based Staging Concepts, a Trex Company with more than 30 years of experience as an industry leader in designing and engineering staging equipment. Working in tandem with theater consultant Schuler Shook, Staging Concepts custom-designed an acoustically flexible, multipurpose facility to support the school’s varied visual, musical and theatrical productions.
To ensure optimal acoustics, the company engineered a fully customizable system using its top-of-the-line Bravado Acoustical Shell. Ideal for use in larger performance spaces, this full-stage system features aluminum alloy towers comprised of movable panel wings that lock into place. The system at Melissa High School is comprised of four shell towers and three rows of acoustical ceiling panels with integrated lighting. The flexible system can be customized and reconfigured for different events and activities. The school’s graduation ceremony, for instance, may call for a comprehensive set-up of the full shell system, whereas preparation for a student play might involve slight modifications to adjust the system’s scope and scale.
Furthermore, the lightweight design of the towers makes transporting and storing them easy and efficient. The overhead ceiling panels feature a motorized operation mechanism for effortless transition from performance position to storage mode.
“We designed this system to be adjustable and portable knowing student crew members would likely be involved in the process,” says Cindy Albrecht, director of sales and marketing for Staging Concepts. “The modular components also allow schools to optimize the usability of their performing arts spaces by swiftly rearranging to meet the needs of different types of functions, from band practices and choral concerts to seasonal plays and solo performances.”
Staging Concepts also developed a custom stage extension for the facility, paring its industry-leading SC90 platforms with specially designed front fascia panels. Ten platform sections, each with its own custom size and shape, were engineered to seamlessly fit with the theater’s existing stage footprint and present an appealing convex front profile. Fascia panels along the proscenium were specially designed with a perforated pattern to conceal equipment stored beneath the stage from view, creating a clean, ornamental look while effectively maximizing space. In keeping with the flexible design theme, the fascia panels can be easily removed for quick access to equipment when needed.
In addition to the new auditorium, Melissa High School’s performing arts complex includes a lobby, rehearsal spaces, classrooms, halls for making live recordings, scene shops and backstage areas to support productions.
Next
Read next on FacilitiesNet












