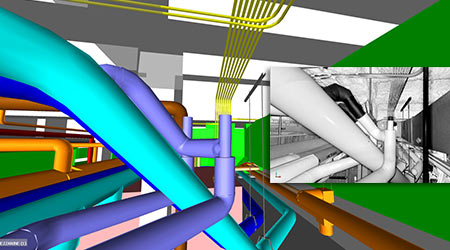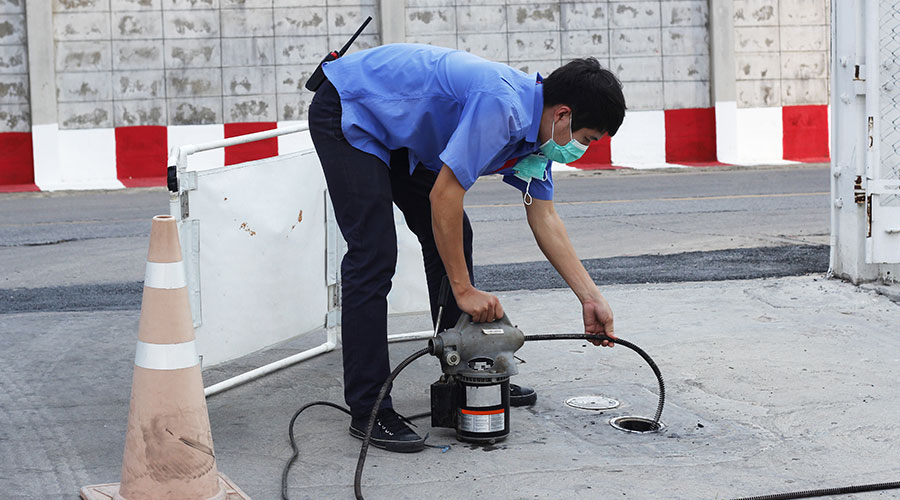
On a renovation project, mechanical rooms were scanned with a mobile laser scanner, and the scan data was used for a BIM model.
Laser Scanning: Technology Gains Open Door to Wider Use
June 15, 2017
Looking to save hours — often days and even weeks — on your next new, rehab or renovation project? Consider the application of laser scanning technology.
Laser scanning used to be a costly and complex technology used almost exclusively by big surveying firms who were able to invest the time and training necessary to make the best use of these machines. That’s not the case anymore.
Today, professional-grade laser scanners are more mobile, highly accurate and increasingly affordable, opening the door for a broader range of users, including facility managers and their consultants.
High-definition survey (HDS) scanners collect a minimum of 50,000 survey-grade data points per second — that’s exponentially more data than traditional field measurements would provide. These data points are 1/8-inch apart, eliminating the need for interpolation and guess work. The collected data, once registered or stitched together, creates a virtual 3D point cloud model of the area of interest, with each point having a measurable x, y, z coordinate. In some cases, it’s even possible to design directly right alongside a laser scan. This jump-starts the design process as it eliminates the step of creating as-built drawings or building information models.
Laser scanning technology can be used to map electrical vaults and crowded mechanical rooms. The virtual map of the systems enables precise and accurate designs of engineering improvements to exactly fit a facility’s existing conditions — and have a highly accurate historical record of the site for future reference.
A case in point involves a recent renovation of several very large mechanical rooms. The rooms were scanned using a mobile laser scanning device, then the data was post-processed and imported it into BIM software for analysis and design. Gathering the data took about eight hours. Conventional field measurement methods would have taken up to two weeks. In total, gathering and documenting the mechanical room’s pre-existing conditions with laser scanning saved an estimated four weeks. A portion of this time is eliminating site re-visits to obtain or clarify missing information.
The data was collected while the facility remained in full operation and with minimal risk to the safety of team members and virtually no impact to building occupants.
A point cloud is a perfect start to creating as-built drawings and an easy way to share photo quality information with clients, stakeholders and other project team members. HDS scanners have definitely come of age.
This Quick Read was submitted by Andy Johnson, a BIM Manager at NV5. Click here to read more about laser scanning on Facilitiesnet.com.
Next
Read next on FacilitiesNet












