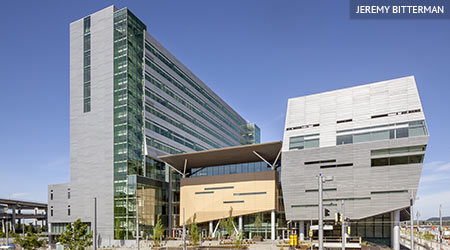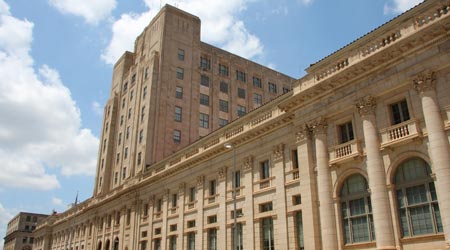
LEED Platinum Collaborative Life Sciences Building: Model of Interdisciplinary Education and Research
May 19, 2016
The Collaborative Life Sciences Building (CLSB) designed by
CO Architects (design architects and interiors designers) and
SERA Architects (executive architect) embodies an interdisciplinary, multi-institutional campus in a first-of-its kind partnership for Oregon Health & Science University (OHSU), Oregon State University (OSU), and Portland State University (PSU). The building does so in the form of a 12-story complex with 500,000 square feet of space for classrooms, lecture halls, and laboratories for research and teaching, including medical simulation laboratories for high-tech, team-based learning. The building is conceived as an innovative model of interdisciplinary health sciences education and research, engaging students, faculty, and pedestrians through a concept of “health science on display.”
CLSB’s numerous sustainable features contribute to its LEED Platinum certification. Recently, the AIA National Committee on the Environment (COTE) named the $232-million complex a 2015 Top Ten Green Project recognizing the building’s creative integration of sustainable design strategies. It also received the 2015 Energy of Trust (ETO) High Performance Building Award in TopProject by the Daily Journal of Commerce and Energy Trust of Oregon.
The site design features light-pollution reduction, storm-water management, and green roofs that serve to both reduce storm-water runoff and provide native habitat for species. Additional native trees and shrubs planted along the east pedestrian spine and west slope help to restore vegetation creating new wildlife habitat. Inside the 650,000-square-foot building, water collected from the roof provides non-potable water for toilet flushing.
Energy efficiency features include high-efficiency lighting, a tuned building envelope that responds to the climate, heat recovery from the atrium, and low-ventilation fume hoods. In addition, CLSB incorporates an innovative material re-use strategy that includes salvaging oil drilling pipes for foundation piles and repurposing existing site fencing. By incorporating energy-efficient systems, CLSB is predicted to save 45 percent more energy than a conventional building would.
Visitors enter from four points of arrival through an open, transparent atrium, which exemplifies the idea of “health science on display.” Although there is ample underground parking, most people arrive by bicycle, on foot, or by public transit. CLSB’s connection to public transit and a web of bike and pedestrian trails significantly reduce parking demands and contribute positively to improved air quality.
Suspended walkways are a commanding feature of the glass atrium and bring to mind Portland’s nearby bridges. The walkways literally bridge gaps between disciplines, enabling efficient circulation among areas. Sunlight bathes atrium spaces through glass curtain walls and a glass roof that is supported by slender, high “tree” columns.
Daylighting is a driving concept of the building’s overall design of the Skourtes Tower as well, with labs open to daylight on two sides. To enable this, support spaces are moved to the center of the floor plan and interlaced with the lab areas, so broad expanses of space are exposed to daylight.
Increased focus on patient safety, team-based learning, and technology-integrated clinical care has placed emphasis on simulation as an essential part of a high-quality and rigorous medical education. The expansive fourth floor, equipped with state-of-the-art technology, accommodates clinical team training across disciplines and exemplifies the collaborative nature of the entire school.
This QuickRead provided by CO Architects.
To read more about innovative LEED buildings, check out our feature on the Tower at PNC Plaza.
Next
Read next on FacilitiesNet












