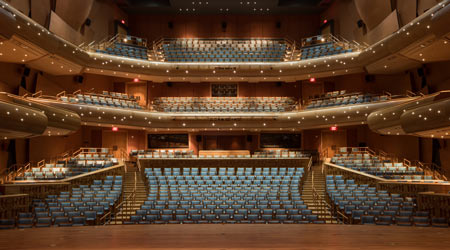
BIM Coordination Technology For Complex Systems And Architectural Components
August 4, 2016
A core Lean construction tactic, 3D Building Information Modeling (BIM) coordination technology, was recently leveraged for the new
Marybelle and Sebastian P. Musco Center for the Arts, at Chapman University in Orange, Calif. 3D BIM coordination technology was implemented due to the complexity of both the delivery method and the systems/architectural components. The design documents for the performing arts center included 14 deferred approvals including subcontractor design-build work packages from exterior metal-stud framing to digital fire alarm system and theatrical stage rigging. Many of the elements interfaced with the building structure and architectural finishes as well as schematically designed plumbing, HVAC and electrical systems.
Use of the 3D BIM coordination minimized conflicts between the mechanical/electrical/plumbing systems and structure and architectural finishes on the Chapman University project. It also facilitated the use of prefabrication, improving the quality of work product, reducing wasted materials, and providing faster production rates for project components. 3D BIM coordination enables the entire team to collaboratively model the systems, coordinate with the building elements, plan the work, generate shop drawings without system clashes, and virtually build it before expending manpower and resources. It also gives the building team the ability to navigate through designed spaces, identify clashes and collaboratively determine the best solution with input and buy-in from the owner, architect and subcontractors.
The use of 3D modeling also enabled prefabrication on the performing arts project by creating a virtual construction model of the project components that were both coordinated and visually accessible via computer. The coordinated models were able to isolate the system components, be converted into 2D shop or fabrication drawings, and put into fabrication. One such application by the plumbing subcontractor entailed using the coordinated underground plumbing model to produce fabrication drawings with detailed material lists, pipe lengths and accurate concrete wall and slab on-grade penetration locations. This allowed their installers to put together the piping in the field like a detailed Lego set.
This Quick Read comes from Felipe Engineer-Manriquez, PMP, LEED AP BD+C,, a project manager at McCarthy Building Companies, Inc. in Southern California. He oversaw the work done on the Musco Center of Performing Arts at Chapman University. He can be reached at FManriquez@McCarthy.com. Read more about lean design here.
Next
Read next on FacilitiesNet












