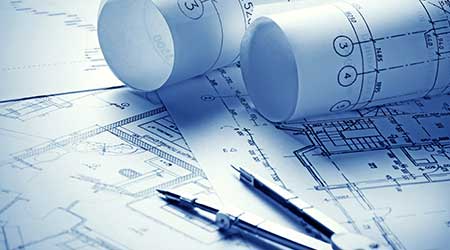« Back to Facilities Management Design & Construction Category Home
Preconstruction Estimating Can Help Control Construction Costs, Prevent Delays
July 31, 2019
- Design & Construction
By Bill Carpenter
Construction can be broken down into three key phases: pre-construction, construction, and post-construction. As we all know, construction is the act of actually building the project, and post-construction involves responsibilities after the project has been completed and is being utilized by the end user. During preconstruction, a robust estimating process can make a big positive difference in terms of your project outcome.
Historically, the preconstruction process has been limited to the building owner, design team, and their engineers, who employed the traditional design, bid, build approach to construction. While this approach has produced many successful projects, it’s a risky method with increased potential for problems, in part because crucial information is not considered or shared ahead of time. Often, the first time a construction team sees the project plans is when the design is complete, and the project is out for bid and ready to be built. This system works as long as the project costs and schedule come in within acceptable ranges. When costs and schedule fall outside of these expected parameters, projects struggle to get back on track as the team scrambles to consider redesigns, value engineering, and schedule modifications.
Today, many design-build leaders recognize the benefits of preconstruction estimating to obtain information on construction costs, material availability, constructability, and schedules as the project design evolves from concept drawings to construction drawings. The preconstruction professional will be an active participant in the process and will push the team to recognize the wants, needs, and must haves of your project. Cost and schedule goals will be identified early so the entire team can tailor their work product to these established goals, and progress will be checked at each design milestone to make sure the project is on track. If it is, you’ll move forward as planned; however, if you’re not on track, whether due to cost, schedule, or “unforeseen conditions,” the preconstruction professional can realign the project to meet goals.
Of course, cost challenges are common. It’s essential for the team to have an honest conversation about spending considerations, establish a realistic budget, and communicate its parameters to the project team clearly from the beginning. This allows the architects to design to budget up front, and provides the preconstruction estimator with a frame of reference for providing guidance when elements of the project plan, from design ideas to materials, fall outside of budget restrictions. It’s important that estimates be done at each major design milestone and checked against the budget goal. Another necessity is “in-between” estimating, done during design meetings between the major milestones; these micro-estimates will help guide the design process by providing real time cost feedback when designers weigh the use of different products or methods of construction.
Scheduling concerns are as important as costs, and another key area of oversight for preconstruction estimating. More often than not there is a date that needs to be met for a construction project. Awareness of the project end date allows the team to select materials that meet the project’s design criteria and are readily available. When a product is a must-have, but its lead time prohibits its use if procured after construction documents are issued, the preconstruction professional will look to “early release” the product. Early releasing a product prior to the completion of design requires buy-in from the entire project team: Careful analysis of why the product needs to be used is required, and so is commitment to follow through. Beyond material procurement, the preconstruction professional would also analyze construction work flow to ensure efficiency.
Ultimately, preconstruction’s goal is to eliminate variables and provide solutions to mitigate potential future problems. Eliminating unforeseen site conditions is a big priority for the preconstruction professional. It can be as simple as selectively demolishing certain areas of an existing project, so the design team can see what secrets live within walls or above ceilings. It could require utilizing additional soil borings to better understand existing conditions, or using laser scanning to survey a facility to confirm the accuracy of as-builts or floor flatness. The outcome is a better-informed team, and a project road map that highlights potential obstacles and offers safer routes around them.
Throughout the process, one more important preconstruction responsibility is facilitating structured communication among all relevant team members. We’ve all experienced long, redundant meetings that reduce productivity; preconstruction professionals will work to ensure that information is shared in a manner that is helpful to the project and not disruptive to its progress.
Bill Carpenter is director of preconstruction and estimating, Columbia Construction Company (www.columbiacc.com).








