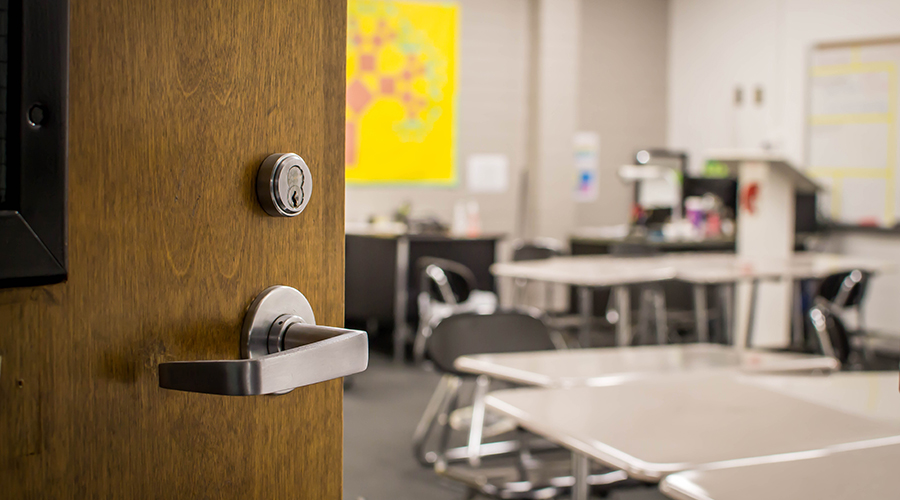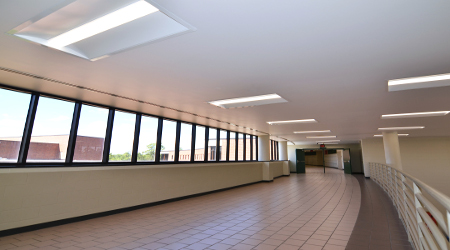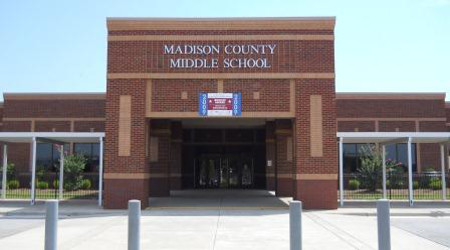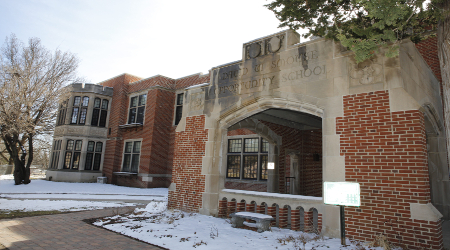view all Case Studies
Pagliuca Harvard Life Lab
August 9, 2017 -
Design & Construction
While Harvard University is well known for high-performing students and curriculum, it lacked facilities that could keep up with the rapid changes in the fields of science in technology. In addition to their existing Innovation Lab, which is used as an incubator for dozens of startups and entrepreneurs, they wanted to offer a similar facility nearby to support research and development of new biotech, pharma and other life-science technologies. With a donation from distinguished alumnus, Celtics co-owner Stephen Pagliuca, Harvard committed to fast-tracking the creation of a new "Life Lab" on Western Avenue in Allston and chose modular construction to meet their aggressive timeline.
Having had little prior experience with volumetric modular construction — where 60 to 70 percent of construction takes place off-site — Harvard engaged Triumph and NRB team to assist with design, scope of work development, and fabrication of a 15,000 square foot facility including complex lab-specific MEP systems, ductwork and equipment. Shepley Bullfinch was the architect for the project.
By choosing modular construction, Harvard was able to take advantage of the benefit of concurrent construction, allowing for site activities to progress during building fabrication. Using this approach, time-to-occupancy was accelerated by approximately 12 months enabling 20 life sciences and biotech start-ups to begin using the facility within a year of the project’s approval.
The completed product stands as a state-of-the-art modular wet lab facility. The first floor of the Life Lab is designed in an open format with work tables, seating, shared conference rooms, and a kitchen to encourage cross-team collaboration.
The second floor includes thirty lab benches equipped with compressed air and vacuum lines, chemical waste system, and a self-contained walk-in environmental room, tissue culture rooms, and fume hoods.
Exterior and interior walls feature expansive glass systems with a large central skylight, elevator, and finishes that include murals and wood slat ceilings highlighting a Class A interior environment.
Harvard held a grand opening for building on November 3rd which was attended by Harvard president, Dean Faust; Boston mayor, Marty Walsh; and Congressman Joe Kennedy. During the event Dean Faust said “The Life Lab is a vital building block in Harvard’s efforts to create an innovation hub in Allston that encourages our students and faculty to explore and nurture ideas that lead to new knowledge, new products, new services, and perhaps even new industries.”
Triumph is proud to have played an integral role in this exciting project. Project Details Location: Allston, MA Square Footage: 15,000
Number of Modules: 33
Completion Date: October 2016
Modular Factory: NRB
Next
Read next on FacilitiesNet












