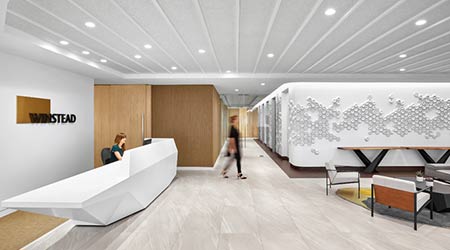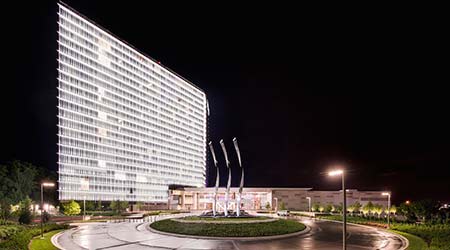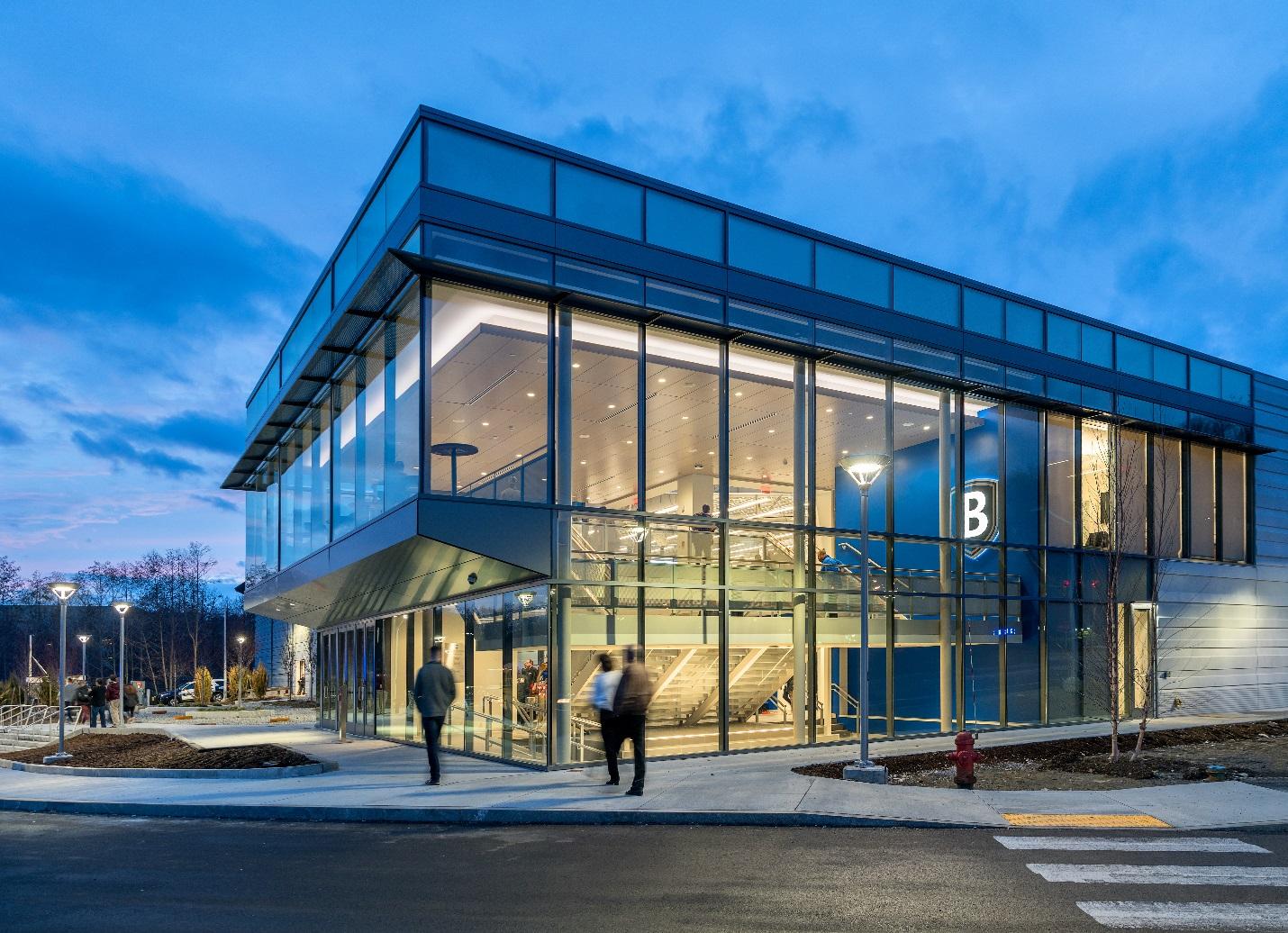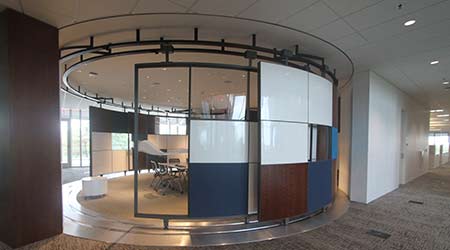view all Case Studies
Multipurpose Spaces Highlight New Houston Law Offices

A brightly lit reception area outfitted with a concrete 3D tile installation is designed to symbolize Winstead’s diverse workplace culture and act as an anchoring point within the space. (Photo by Garrett Rowland.)
June 25, 2018 -
Design & Construction
Winstead PC, a national business law firm with more than 325 attorneys, recently renovated its Houston office to provide a fresh and flexible workplace for the well-established law firm. The new, 54,000-square-foot space in the downtown area was designed to allow the firm to grow quickly, and includes larger open spaces, a conference center and offices for 75 lawyers. The new office was designed by lauckgroup, now Perkins+Will.
Functionally, the biggest complaints from attorneys were the outdate technology infrastructure and the lack of appropriate meeting spaces. Multiple sizes of private offices for attorneys created undue hierarchy. Attorneys sometimes took over a large conference room — intended for client meetings — for days at a time, due to lack of project work room space.
In the new space, Winstead Houston opted for perimeter offices, with a mix of all glass and solid fronts. The number of sizes of office from their former workplace were streamlined to 180 square feet for shareholders and 130 square feet for associates. These are still larger than average but were dictated by the building’s mullion spacing.
In terms of individual workspaces for staff, paralegals have a 110-square-foot office and legal assistants have an 80-square-foot workspace. All attorneys and staff have a sit to stand desk.
The architects gathered data on Winstead conference room utilization as part of the programming process, which analyzed how many conference rooms and of what size were appropriate for Winstead’s needs. This led fewer meeting rooms in the client-facing conference center with more meeting space in the attorney work area. In addition, the number of eight- to ten-person meeting rooms was reduced. Most meeting rooms are for fewer than six people for everyday use, coupled with two extra-large multipurpose rooms that accommodate much larger groups of 20 or more each.
These large multipurpose rooms are daylit and include finishes such as wood, accent paint, fabric wrapped panels, sound-absorbing ceiling, and a geometric patterned carpet. Functionally, the rooms contain stackable chairs and tables which roll through integrated pivot doors into a concealed furniture storage closet. A moveable wall allows two rooms to become one and to be set up several ways including traditional conference layout, classroom setting with tables and chairs set up in rows, or auditorium to seat up to 90 people. A large modular AV wall further supports collaboration. An adjacent catering kitchen provides food and beverage service close at hand. The Winstead Houston office has a culture that emphasizes community. Accommodating these extra-large rooms was imperative to allow the tight-knit Winstead group to gather as an office, as well as host outside community events in their space.
The traditional “war rooms” found in law officers were abandoned in exchange for multifunctional rooms that could accommodate both storage and attorney collaboration. A war room is essentially a project room — a shared space where all the documentation resides, is reviewed, and is built upon for an active case or client. Typically, everyone uses these rooms: the legal assistants, paralegals, and attorneys. For Winstead, the needs were very diverse for these shared rooms because of the diverse user group: both litigation and transaction, with focuses from the energy sector to real estate. The architects created a series of flexible rooms in centralized locations that are easily accessible and can change to meet differing functional needs. Over time, as the need for paper is going away, these rooms will still serve as high-functioning meeting spaces with integrated technology.
These multifunction workspaces contain a variety of functions to support a diverse number of activities such as a standing table with barstools for reviewing documents individually or meeting as a team, project documentation storage shelving, dry erase marker wall, computer setup to easily look up documents, and adjacent file space and file clerk work area.
Light and Airy Design
Staying true to the art and culture focus of the Houston locale, the office has a distinctively light and airy design intended to instill a feeling of community within the once dark space. With the goal of balancing functionality with a sense of modernity, the design team focused on creating open, architectural touch points to celebrate the strong sense of camaraderie evident among Winstead’s people.
As attorneys and their clients step off the elevator into the new office, they are greeted by a brightly lit reception area outfitted with a concrete 3D tile installation, designed to symbolize Winstead’s diverse workplace culture and act as an anchoring point within the space. The tile is wrapped into a soft curve that guides visitors through spacious communal areas and flexible conference rooms. Plant life strategically placed throughout and abundant access to natural daylight act as a sequencing path through the office and contribute to an overall sense of well being for occupants as they move from the entrance through the public spaces.
Feature lighting installations in the reception and breakroom provide stunning focal elements, serving as art pieces that nod to Houston’s renowned modern craft scene. Other touches such as corten steel planters, textured ceiling motifs, concrete and glass table tops, and white-washed wood provide distinctive and inviting moments hinting back to the fresh and modern yet warm spirit of the Winstead culture.
Challenging the traditional notions of law offices, the design team chose a light color palette, with hints of vibrant hues from LED color-changing light installations.
Next
Read next on FacilitiesNet












