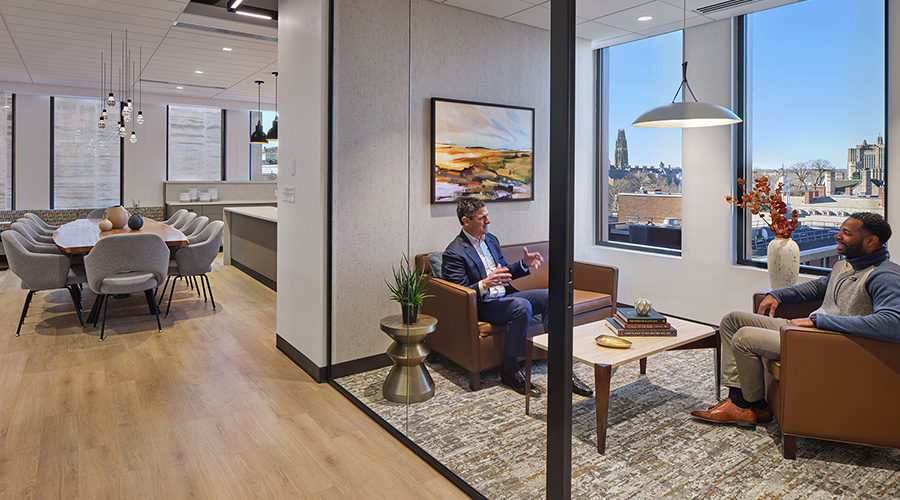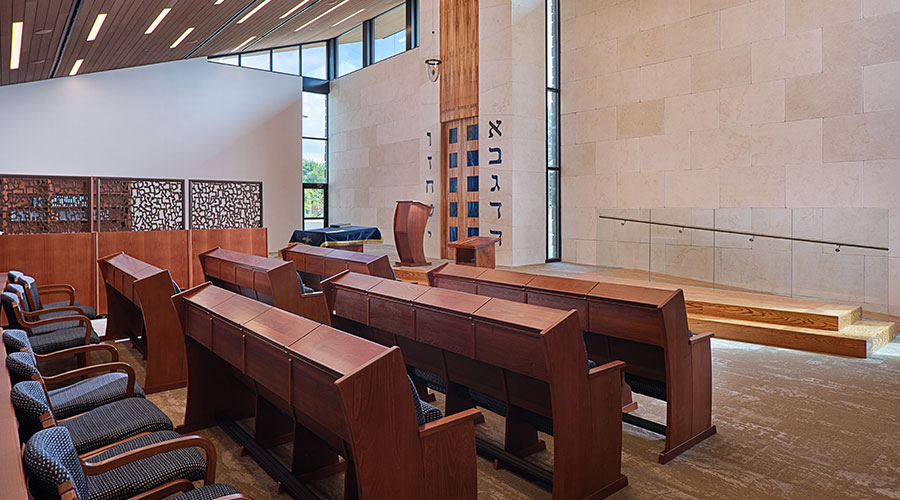Workplace Design Changes Should Have Employee Input
By Rodney Stone and Subodh Kumar
OTHER PARTS OF THIS ARTICLEPt. 1: This Page
The only constant in today's global business world is change. Driven by competition, innovation, mergers, and so on, change almost invariably involves the physical workplace.
Change management is crucial when a new workplace design is introduced, as changes to the physical workplace are almost always disruptive. Without a clear understanding of an organization's goals, how productivity is maximized and how employees interact, new workplaces will fail to support business functions.
Facility managers must move carefully when establishing a new workplace strategy and develop a close relationship between the corporate planning staff and those affected by the change. To succeed, change to the workplace must be based on a sound business reason, and corporate management must embrace the evolution to a more collaborative workplace.
Case in Point
A good example of how to manage the transition to a new workplace design comes from Trust Company of the West (TCW). A U.S. financial management firm, TCW had outgrown its physical office space, but it had several years remaining on its lease. With no available space in the building and not wanting to move, the company had to find a way to use its existing square footage and increase the number of employees on each floor by 50 percent, from 70 to 105. The existing 18,000-square-foot layout provided 70 trading seats, 30 large private windowed offices, 22 built-in assistant workstations, two small trading areas accommodating 18 trading seats and three conference rooms.
The guiding principles for the project were closely aligned with TCW's business objectives. These included developing overall policy guidelines applicable to future projects, researching amenities and the ambiance being offered by others in the same industry as TCW, and configuring spaces to enhance workflow patterns for each group.
Because the new workplace would serve three different groups, gaining a clear understanding of their specific priorities and success factors was crucial. The project team spent nearly eight months meeting with each department, conducting interviews at every level of seniority. The employees' concerns included security, storage space, temperature, technology requirements and preferences, filing and resource storage, and interaction/communication with other members of the group and with other teams. Throughout, critical factors that employees would use in judging the project's success or failure were identified, including minimizing disruptions, adhering to the schedule and keeping teams together for accessibility during construction.
From this input, a design plan that would optimize space, workflow and collaboration and encourage staff to embrace the change to workstations as a positive move was created. The new design provided room for 124 employees, and included six windowed offices and one interior office for private work areas, 17 administrative workstations and 25 office workstations, 75 trading seats and eight conference rooms. To ease the transition and build excitement among the staff, a mock-up of the workstations was built at TCW's facility.
To address employees concerns about acoustics and the spreading of germs due to people working in close proximity, the new design incorporated materials to improve acoustics as well as large ultraviolet lights in the main HVAC ducts designed to kill airborne microorganisms.
Results
TCW's new lean office environment accommodated nearly 80 percent more employees while easing communication, building a sense of community and teamwork and giving employees a feeling of being "in the know." Even though most individual offices were eliminated, each staff member can create a personalized, individual work environment.
A post-occupancy survey of members of each work group showed that the understanding of occupant needs had paid off. The combination of filing and storage was found to serve everyone's needs, the mobile CPU pedestal was identified as a useful feature and access to power/data outlets was commended by all respondents.
Forty six percent believed that the environment allowed people to communicate easily. For example, information sharing between traders and analysts was improved. With a more open space, the traders had immediate analysis and updated information, an efficiency that didn't exist previously. In addition, the analysts began to feel integrated into the team, and could, for the first time, see the impact of their work.
Rodney Stone, C.I.D., Assoc. AIA, is president of Environetics. Subodh A. Kumar, IFMA Fellow, CFM, is president of Chartered Facility Management Group.

Related Topics:












