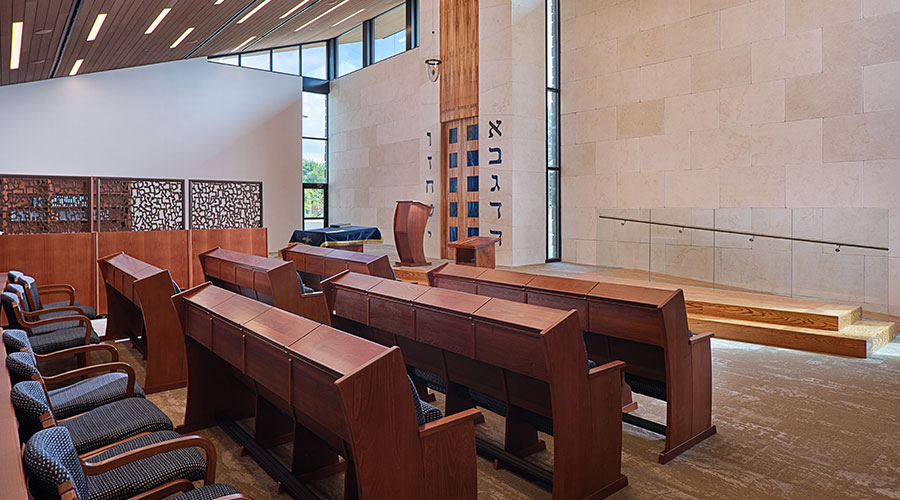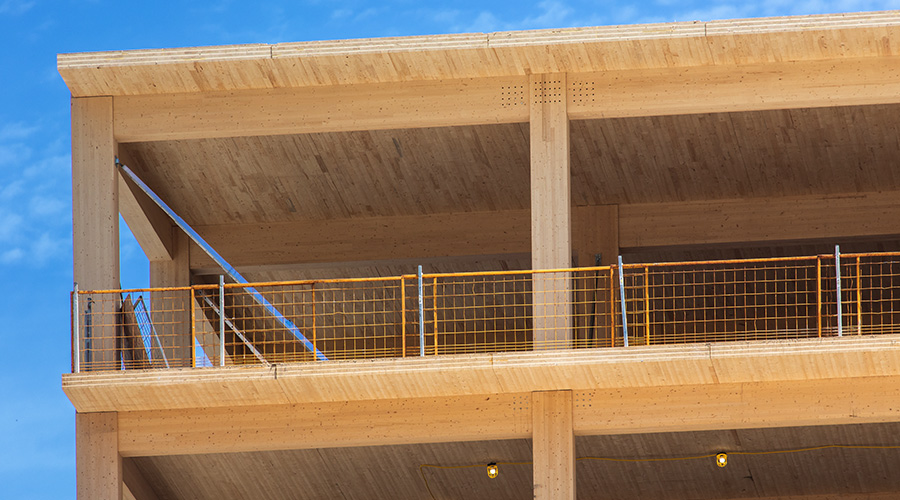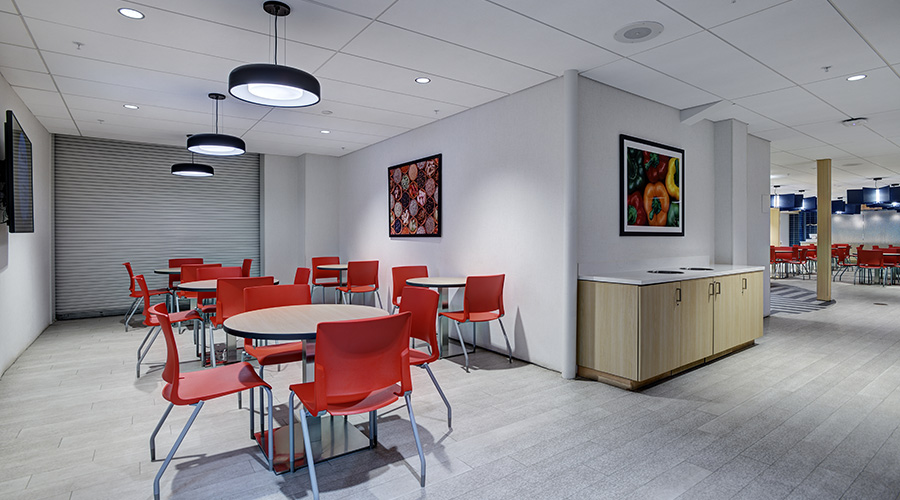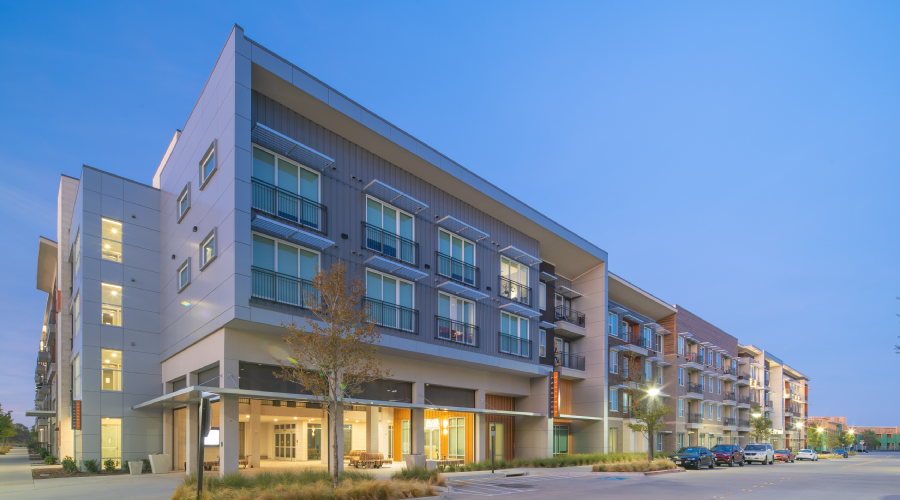 Architecture Demarest
Architecture DemarestTop Student Housing Design Trends
Signature elements and multi-use spaces are key for new student housing facilities.
In the first article of this series, we considered strategies and insights to optimize security in the increasingly competitive market of student housing. In the next article, we explored a project example: Northside near the University of Texas, Dallas. Now, in this article, we will consider additional insight and how the Covid pandemic impacts future design strategies.
Incorporate a signature element
A project can be defined by one signature element which presents multiple options for use, such as the covered Paseo used to access the pool at the Northside Phase Two building. In this project, as well as others, the pool is inside a courtyard-shaped building with units removed from the bottom two levels in one corner. There is a covered plaza area providing access from the spine to the egress area, clubhouse, pool, courtyard, and the building itself.
The Paseo presents options for multiple decisions about where student residents and visitors will go next. There are strategic views into the courtyard pool area ample enough to let passersby know something intriguing is going on there but preserved privacy for residents in the pool, so they don’t feel like spectacles in a “people aquarium.” There are multiple ways to access the pool and use the courtyard —from soft seating areas to read or study, to yard games, and barbeque pits. The space provides options and definition but isn’t overly programmed.
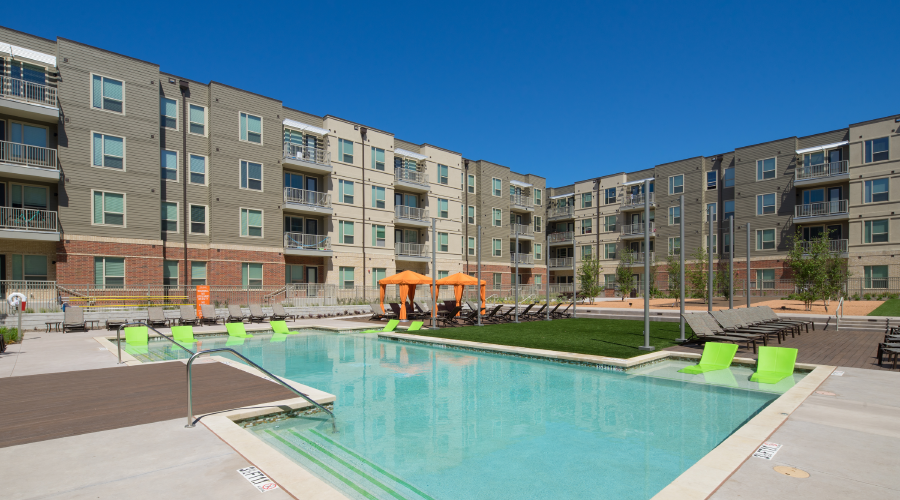
Many student residential buildings today have a covered outside space, or oversize doors that create a transitional indoor/outdoor space. The trend toward convertible spaces is even more popular since the Covid pandemic. Many students are interested in flexible, multiple-use spaces, even those that aren’t indoor/outdoor. In addition to the tried-and-true common room with a TV, pool table, and fitness center overlooking the pool, business centers are emerging in a new way after falling out of fashion for a number of years. Today’s remote workers don’t need a computer lab, but they appreciate a place to bring their laptop and work, with Wi-Fi printers, and other infrastructure they may not have in their unit.
With student housing in particular, study rooms can become multi-purpose spaces when they aren’t hard-wired in the furnishings and layouts. While studying might be their primary design focus, they can be used to watch football or play cards. These spaces can be distributed throughout the building to provide some semblance of the organization that naturally occurs in dorms with RAs and separate wings/floors— a social structure that has to develop more organically in a large, off-campus community like Northside. Levels of interaction promote an enhanced social engagement and cultural development among all the tenants.
Incorporate flexible, multi-use spaces
Flexible spaces lend themselves to a variety of uses and are becoming the wave of the future especially in the wake of the Covid-19 pandemic and quarantine.
Running counter to the community-building emphasis, which has underpinned student housing for decades, students have spent recent years in various arrangements of living together but separate. Finding ways to bring people together in a controlled way as the case counts rise and fall has been a challenge which changed the priorities for student housing as well as other building types and society as a whole.
As the pandemic continues to evolve, it seems as if everyone is starting to move into more of an endemic scenario, where there will always be some form of Covid, perhaps seasonally. The key to success is to build enough flexibility into the spaces to be able to handle whatever Covid has in store. Also, it is key for leaders to incorporate the ability to respond effectively to another pandemic or evolving health need in the future, whatever the mitigation actions may be. Trying to plan for an infinite number of scenarios isn’t practical, but building flexibility into the space creates something that can evolve with users’ needs.
Scott Roberson is Partner and Studio Director for Architecture Demarest. He can be reached at SRoberson@architecturedemarest.com.
Related Topics:











