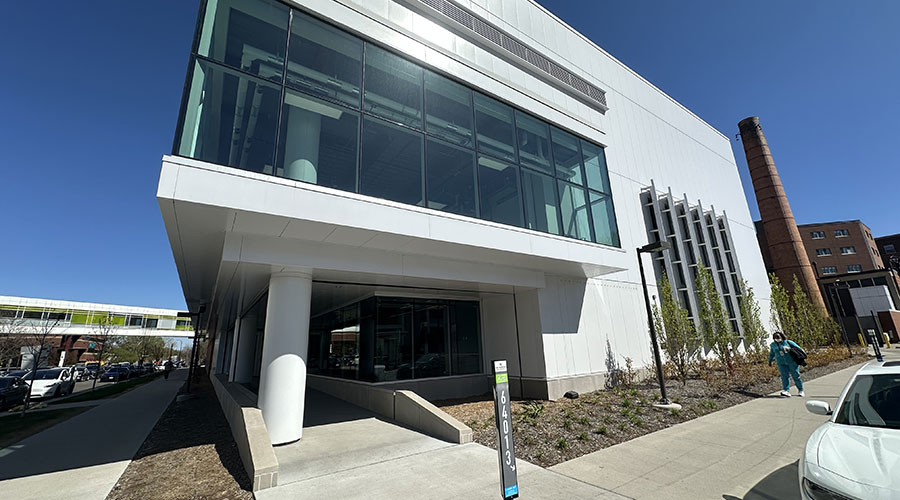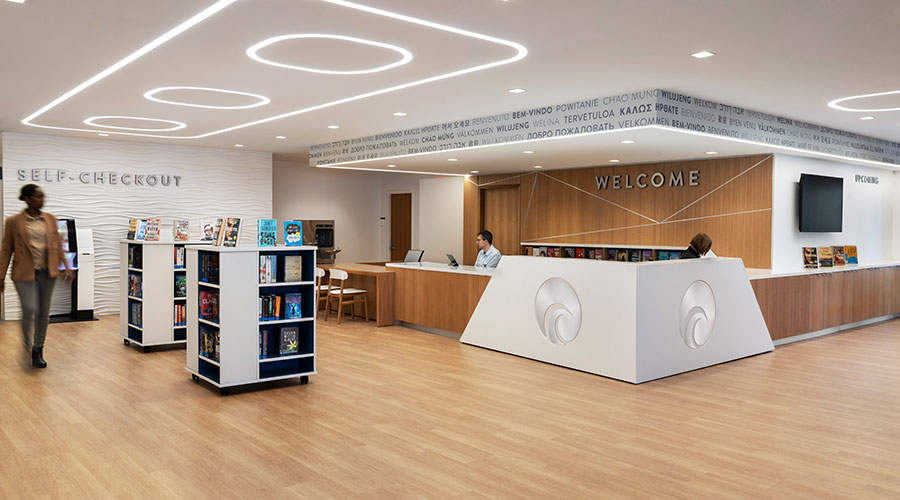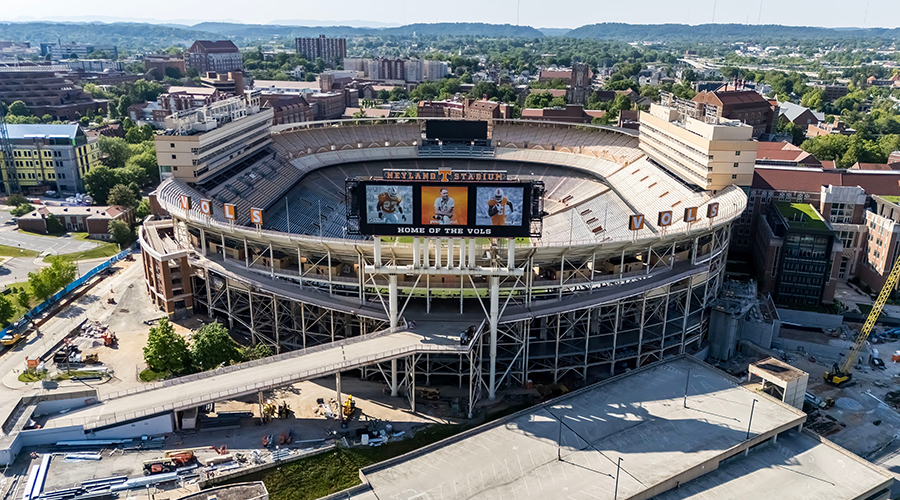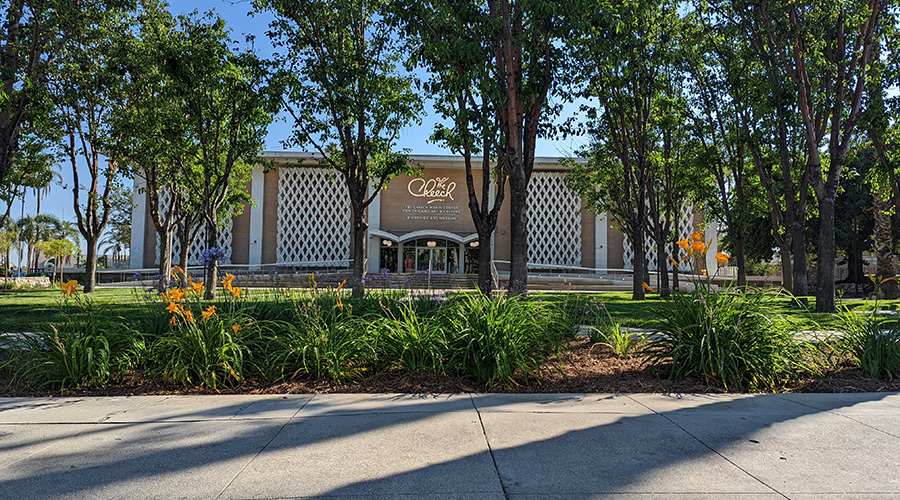Sustainability Standard
Blackstone renovation serves as Harvard's template for green building projects
When the management team for Harvard University’s Blackstone Office Renovation Project sat down to outline its goals, one objective stood above all the rest.
“One of the most important priorities we had was to create Blackstone as a model for sustainable design, renovation and occupancy for the rest of our campus,” says Jeffrey Smith, Harvard’s director of facilities maintenance operations. “Harvard has over 300 buildings on its main campus and is in a continual state of renewal.”
If renewal means an environmentally responsible renovation, Smith and those involved with the Blackstone project believe they have created a template for future green building at Harvard. The $10 million, 40,000-square-foot renovation on Harvard’s Cambridge, Mass., campus was completed in May 2006. The Blackstone complex, comprised of three buildings erected in 1889, 1926 and 1929, is home to a handful of formerly decentralized University Operations Services departments, including facilities maintenance operations.
Smith’s department manages Blackstone and provides maintenance services for other buildings on campus. Unlike some projects where managers might be left out of the design and construction process, Smith was involved from the beginning. He led the management team with Thomas Vautin, associate vice president for facilities and environmental services. Additional Operations Services directors who occupy the Blackstone offices also were members of the team.
“When we developed the team, including myself, we wanted to make sure we had people that had technical expertise in a lot of different areas,” says Tony Ragucci, associate director of maintenance services. “That played a key role in the process.”
The U.S. Green Building Council awarded Blackstone a Leadership in Energy and Environmental Design-Platinum rating – its highest level. The facility boasts improvements in energy use, water conservation, and the use of environmentally friendly materials. But what the team is most proud of is the ease with which other buildings at Harvard can adopt its approach and execution.
Getting Started
As simple as it seems, the first step in the project was vital to Blackstone’s success.
“Our senior management team got together, and one of the first things we did when we decided to move forward with the project was to establish our priorities and actually write them down,” Smith says. “We made a list of the things we wanted to achieve with this project. In terms of a process step, that’s one of the most important things that anyone or any group can do.”
The team referred to these priorities throughout the project, making sure each step contributed to the overall goal of sustainability. The renovation combined three buildings into one facility while maintaining their respective outer shells, which helped reduce construction-related waste.
“This was a gut renovation,” Smith says. “This was an adaptive reuse of 40,000 square feet. We essentially gutted the whole thing and were going to use it primarily for office and administrative space, although, we also incorporated a large stockroom and space for a portion of our maintenance trades workforce.”
Two of the three buildings already were joined, but an alley separated them from the third. The architect, Bruner/Cott & Associates, and the contractor, Consigli Construction Co., Inc, designed and constructed a light slot, which is a glass canopy that united the three buildings.
Energy Ffficiency
According to the Harvard Green Campus Initiative Blackstone case study, “the building was designed as an integrated system by using the energy model as a design tool to optimize efficiency.” Ground-source heat pumps cool Blackstone, hot water from the adjacent steam plant provides heat, and valence units cool and heat the space through convection.
Demand-control ventilation, an Energy Star® cool/high-albedo roof, occupancy and daylight sensors, and a green elevator — which is 60 percent more efficient than a conventional, hydraulic elevator, according to the case study — all help reduce summer energy use by 42 percent beyond code requirements.
Besides contributing to energy efficiency, the sustainable products are easier to maintain.
“The devices are so simple that the maintenance on them is minimal,” Smith says.
Water Conservation
The renovation also lowered water consumption inside and outside Blackstone. The project reduced occupant water use by 43 percent through the use of dual-flush toilets, low-flow sinks and shower heads, and waterless urinals. Outside the building, the team specified native, drought-tolerant plants that require no irrigation. The project also addressed storm-water runoff with a bio-retention system and permeable paving.
“These are established technologies, but it was the synergy of bringing them together in a planned and thoughtful way that actually allowed us to achieve our goals of having a high-efficiency building that also met our occupancy needs,” Smith says.
Material Management
One of the more staggering figures related to the Blackstone renovation is that the project diverted 99.42 percent of its construction and demolition waste by weight away from landfills, according to the case study. Construction teams at Harvard will use brick, concrete and block waste as rubble fill on future projects, and the Blackstone team converted unpainted wood into mulch. Smith also knew the older materials removed from the buildings could be used elsewhere, but finding a destination for the products was crucial.
“The key is partnering with a recycling broker who is fully committed to your goals and making sure you have the contractor on board with these goals right from the start of the project,” Smith says.
The team sent the removed plumbing fixtures to Guatemala and the old windows to Jamaica, which benefited small towns in the respective countries but also limited the waste being shipped to landfills. The Blackstone project also features renewable and recycled materials, such as carpeting and bamboo and rubber flooring.
Sustainability Setbacks
Because the project was the first of its kind at Harvard, Blackstone endured the expected amount of problems for a project of its size, Smith says. Ragucci heads the Owner Services Program, which serves as an in-house commissioning agent, and his team went back to the contractor when it found things that weren’t constructed or installed according to specifications. Ragucci said about 100-150 items — both large and small — didn’t pass his team’s inspection.
“You don’t see too many buildings where the owner is as fully engaged as we were at Blackstone,” Ragucci says. “That’s been a valuable asset to us, especially because of the green building and some of the newer systems we’re working with here.”
For example, the piping system that brings in hot water to heat Blackstone runs from the adjacent steam plant into the building. But Ragucci wanted a specific type of piping that could convert to steam heat if the department decided to go that route in the future. When Ragucci realized the contractor was installing a water-specific piping system that wouldn’t support steam, he intervened.
The fact that Ragucci and the Owner Services Program members caught the error before the building was completed illustrates the importance of having the facilities maintenance operations department involved in all stages of the project. That involvement, combined with a keen focus on sustainable design, has led Smith to believe Blackstone will be a template for green building at Harvard.
Says Smith, “We believe this is easily repeatable and scalable, that this is a model for how to do a sustainable building.”
For more information on the project, visit http://greencampus.harvard.edu/theresource/case-studies/Blackstone.php.
Passing Their Own Inspection
The toughest critics of Harvard University’s Blackstone Office Renovation Project were the building’s occupants.
Tony Ragucci, associate director of maintenance services, developed the university’s Owner Services Program to analyze, inspect, and monitor the installation and start-up of the equipment at Blackstone. Ragucci and much of his team occupy the building, so their role in the planning and construction stages helps them closely manage the building and its equipment as the end user.
“It’s really a program used to bridge the gap between commissioning and operation of the building,” Ragucci says. “Basically, the program consists of putting together checklists for every individual piece of equipment and also processes for viewing the construction as it was ongoing.”
The Blackstone management team did hire a commissioning agent to fulfill Leadership in Energy and Environmental Design (LEED) requirements, but Ragucci and his team were on site every day, meeting with the contractor to ensure it built the project according to specifications.
The Owner Services Program put tags on the equipment to signal its acceptance of the product. The tag identifies the preventive maintenance program, a schedule for maintenance, and warranty information. While the program’s inspection process did result in scheduling delays and other minor setbacks during the renovation, Ragucci believes Blackstone is a superior project because of it.
“(From) Day 1, when we started moving people in, we already had the system under control; we knew exactly how it operated,” he says.
Ragucci built the Owner Services Program from scratch, and he admits it took time to get the process established. Four projects at Harvard already have signed up for the program, following in Blackstone’s footsteps.
Says Ragucci, “I think the community at Harvard sees the value in having this type of program.”
— Chris Matt
|
Related Topics:











