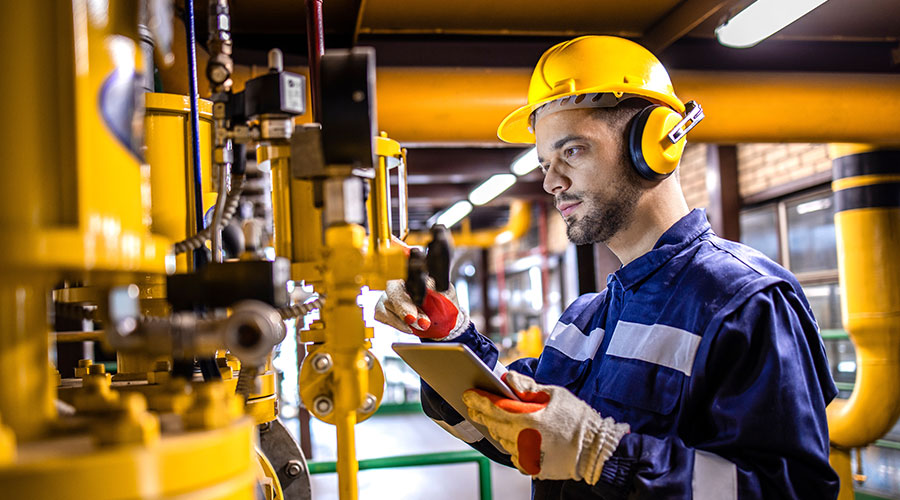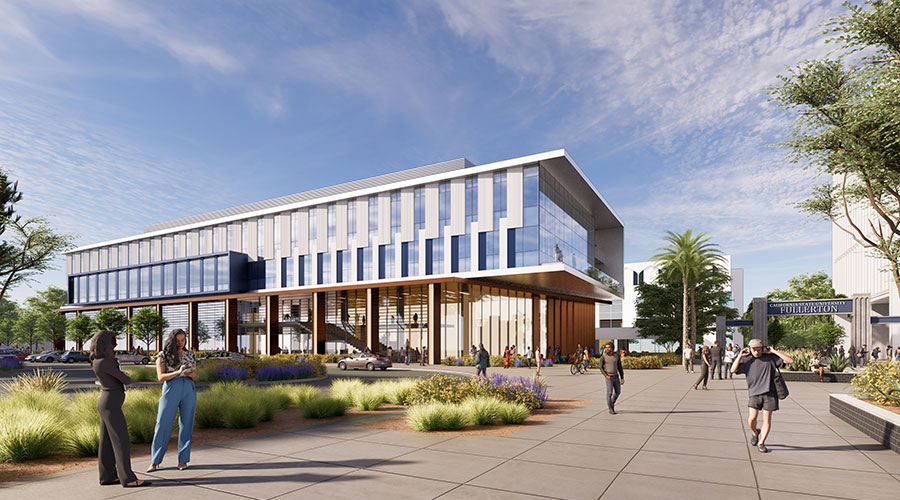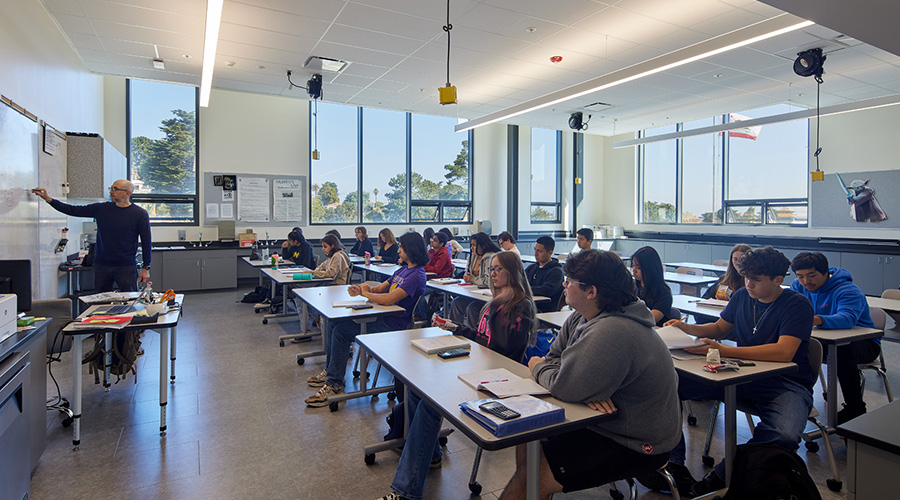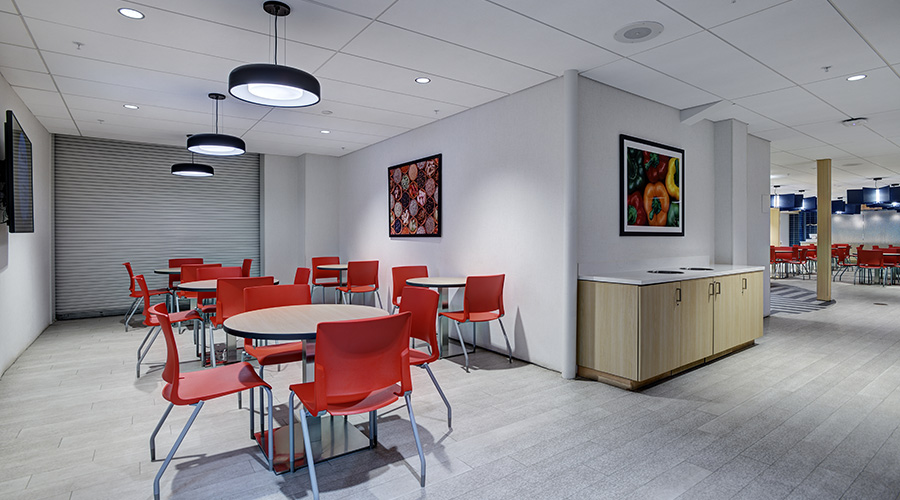Sustainability Benefits of Metal Buildings
It is common knowledge that metal roofs often outperform other roofing types in terms of longevity. But sustainability can be a hard characteristic to quantify, and facility managers often have to decide which sustainable "traits" have the highest return for their organizations.
Architects and designers recommend asking questions in more than a rhetorical format: Does a given sustainability measure reduce material consumption? Lower energy use? Improve building longevity? All three? Something else entirely?
With metal buildings, Praeger says, careful and conscientious design can yield sustainability benefits.
Praeger cites metal roofing as an example: "For starters, longer roofing life-spans require fewer re-roofing jobs." On the conservative end of the scale, he says, metal roofing will last 20 to 30 years.
Recyclability is another benefit. "Everything in the building shell can be recycled," says Praeger. "The life-cycle evaluation of metal buildings fits into the life-cycle assessment in a very positive way."
He also says that consistency during fabrication results in a drastic reduction of scrap rates, quoting an approximately 2 percent scrap rate for metal buildings.
And unlike masonry construction, where broken bits of masonry can't be used and which will go in a landfill, all of the metal scrap is recycled. Savvy facility managers understand that these traits might translate into lower costs on the jobsite because no one has to cull unused wood or masonry materials or pay disposal fees of discarded material.
Design Flexibility
Metal building systems can be tailored to an organization's needs. They're also faster to fabricate, and for owners in northern climates, sometimes that speed can affect operational readiness of the structure. They are also suitable for any location.
And for Laurie, there can be quantifiable aesthetic benefits inherent to the design. Because RBB works predominantly on projects in southern California, he has to account for these aesthetic concerns.
"We work with a lot of plaster buildings, but it's hard to get a good color match in plaster when doing repairs because of the sun fading we have," he says. "But with a metal building that's rarely the case, because we just don't see any color fading."
So what does it take to get a custom-engineered metal building? It's a straightforward process.
The walls, floor panels and roof trusses built in a factory will require drawings and layouts for building code approval, just like any other pre-manufactured structural component. Panel and truss manufacturers are staffed to provide engineered designs, based on the builder's architectural drawings, along with the components and jobsite delivery. Some manufacturers can offer a "turn-key" solution to builders.
Praeger says that one of the biggest advantages is the speed to groundbreaking.
"For a typical project, the building owner goes to an architect who designs the structure, and then goes to a structural engineer, and then the project goes to bid," he says. "If a fabricator bids on it, there can be this long time to bring all the bidders and contractors together. And once that's let, then getting the sub-groups together has to take place."
Metal-building manufacturers, however, generally engineer the building, so there's one source, which cuts down on the time required for contracting.
"Once drawings are accepted, it can move into production and shipping," Praeger says.
Many building owners are worried about the potential appearance of metal buildings. But modern steel-forming technology has largely alleviated those concerns. For example, many modern churches are metal buildings because of their inherent economy and because of the ability to span cathedral-like spaces.
There are examples of buildings that house indoor football fields, says Praeger, so many spans that would not have been possible 30 years ago can be met by today's buildings.
And for school buildings or hospitals, the structure is classic: A cross-section of the building reveals classrooms (or patient rooms), a corridor, and classrooms or patient rooms on the other side of the hallway.
The steel columns between the rooms and the hallway can be hidden and no one will know that a steel system is behind those walls, says Praeger.
Experts note that the most efficient sectional is one that's tapered. The design helps reduce steel use and puts the strength where the largest loads are going to be transferred, though the ability to use tapered or straight columns is possible and entirely at the discretion of the building owner.
What Does It Cost?
Although architects and metal building experts are reluctant to cite specific cost benefits given the myriad variables, they are willing to say that a properly designed, built and insulated metal building will be less expensive than a conventional building.
Much of that savings comes from less planning and construction costs.
Take a conventional school footprint, but imagine that you could build it more economically, says Praeger. The differences are that metal buildings use material more efficiently and that on-site construction timelines can be up to one-third faster. Additionally, the operational cost of metal buildings should be lower, assuming — not unlike most structures — that the building is properly insulated.
Laurie also sees significant cost savings: "There's more engineering in the metal system, but they go up so much quicker."
Loren Snyder, a contributing editor for Building Operating Management, is a writer who specializes in facility issues. He was formerly managing editor of Building Operating Management.
Related Topics:












