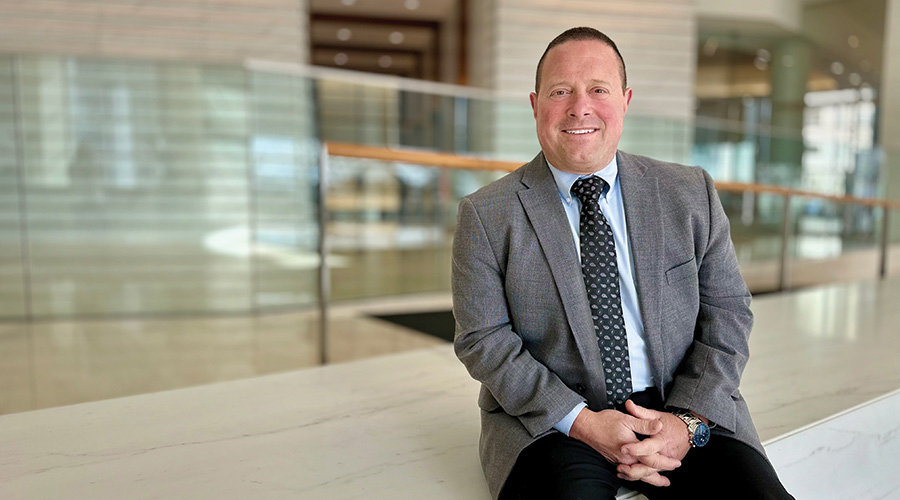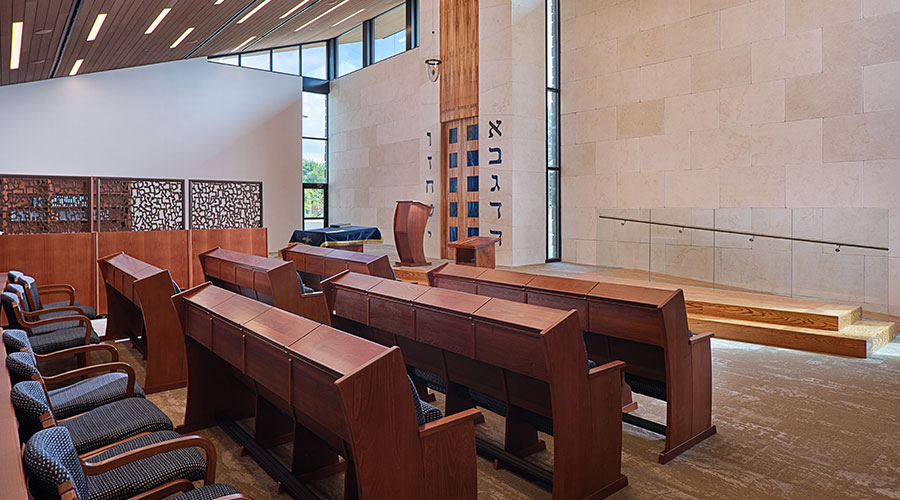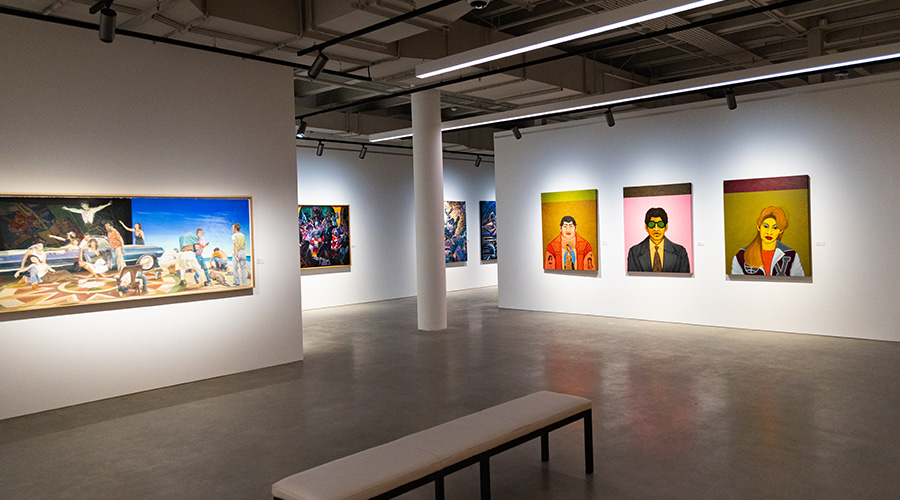Resorting to Tradition
Expansion helps venerable New York hotel look back, move ahead
The green movement might be relatively new in some facilities, but managers at Mohonk Mountain House always have been ahead of the curve when it comes to environmental friendliness.
“What I like to tell people is we were green before there was a word green,” says Brad Dow, director of properties at the 266-room hotel in New Paltz, N.Y. “We’ve done some things that make good sense to us.”
Commitment to green
Considering the resort’s green tradition, it’s no wonder it continued its commitment to environmental friendliness and energy efficiency when it constructed a 30,000-square-foot, $13-million spa. The project was completed in May 2005.
Mohonk has built a reputation for sustainable design, construction and maintenance, implementing a complex recycling program and a host of other green initiatives that have helped reduce the facility’s environmental footprint. The resort, 90 miles north of New York City, is a National Historic Landmark and a member of the Historic Hotels of America, a program identifying hotels that have maintained their historic integrity, architecture, and ambiance.
Mohonk’s environmental stewardship has garnered national attention, including a commendation from the United Nations Environment Programme in 1994, recognizing the hotel and its management “for generations of dedicated leadership and commitment to the protection and enhancement of the environment and for their inestimable contribution to the cause of peace, justice, and sustainable human development.”
True mountain house
The Mohonk Mountain House is built into the Shawangunk Mountains — hence the name — and the building is tiered over three levels into the rock. Its location had an impact on the spa’s design and construction. Before construction could begin, crews had to excavate 17,000 tons of rock from the mountain to accommodate the facility.
A contractor crushed some of the rock and used it on the site to develop landscaped areas and build retaining walls. The contractor also reused more than 600 tons of rock to construct the interior and face of the building.
Rock not used in the construction process or classified as waste material is stored onsite in a boulder field, which serves as a surplus of rock for future construction projects at Mohonk. Reusing the rock and diverting the majority of it from landfills saved the hotel a great deal of money in trucking costs alone, Dow says, adding the hotel would have needed hundreds of trucks to haul away the material.
Heating and cooling
The resort’s location created limitations in specifying its mechanical equipment. The Mountain House — which also features the 30,000-square-foot spa and an 80,000-square-foot barn — has 260,000 square feet. But despite the building’s size, the site didn’t have enough room to install chiller towers or chillers onsite.
That factor, along with energy-efficiency considerations, led to the specification of a geothermal heating and cooling system for the spa.
“One (reason) is for the green factor,” Dow says. “We basically don’t have any generating equipment out there. There’s no boilers out there at all. Nothing is burning any hydrocarbons. The second issue is noise. There’s no cooling towers or chillers associated with this equipment.”
The geothermal system is comprised of 48 wells that plunge 480 feet below the surface and uses the constant temperature of the earth to heat and cool the building.
“There’s some very good energy savings for us,” Dow says. “Speaking with our engineers, it’s hard to quantify that because we don’t have anything to compare it with that’s existing, but we estimate we save $20,000 a year in electrical savings.”
The system is a closed, vertical-loop system, says Scott Bender, Mohonk’s chief engineer. It circulates water back into the resort’s utility room with two three-phase, 480-volt circulating pumps. The spa has 20 water-to-air heat pumps and 12 water-to-water heat pumps. The system’s primary functions are heating and cooling the facility, heating the pool water, and melting snow.
“From a maintenance end, it’s been very easy to work with,” Bender says. “There are your regular, normal functions, like air-filter replacements and things like that. We monitor pressures and temperatures, but as far as maintenance-wise, it’s very nice to work with.”
The spa requires duplicate heating and cooling because of the various activities taking place at one time. For example, one room could house an exercise class and require cool air, while the next room houses a meditation class and requires heat. The system maintains a fixed temperature of about 50 degrees, and Bender or another manager can adjust it based on need.
Green on top
Further expanding the resort’s green efforts, a 2,000-foot section of the spa features a vegetative roof. An 8-inch-deep planting bed contains specially mixed soil and shade plants. Specifying the right type of soil for the roof is important to ensure the roots don’t freeze and the roof drains properly, Dow says. Mohonk employs a master gardener who manages the green roof, and he worked with the architect to specify indigenous plants and soil that would prosper in that climate.
“There certainly has to be some thought put into the plant material that you’re going to use,” Dow says. “Maintenance really is no more than taking care of that than we would the rest of our garden area. The key to that really is that it gets put in the right way.”
In addition to providing occupants with a relaxation spot, the green roof helps reduce cooling loads in the section of the building below the planted area, and it controls rainwater runoff. The roof’s energy savings are minimal because it’s a small portion of the entire facility, but it does integrate with the spa’s overall green ambience.
Focus on maintenance
The geothermal system and the green roof both were firsts for Mohonk. Despite the lack of experience managers had with those systems, Bender and his colleagues haven’t encountered major maintenance issues.
“Being it’s such a high-profile area, a lot of people come through the spa on a daily basis,” Bender says. “We try to keep the place up 100 percent. Any little ding or scratch that gets generated on these walls, we get to it right away just to keep the building up to snuff to make it look as beautiful as the day it opened up.”
Workers can provide efficient and hassle-free maintenance for a handful of reasons:
ACCESSIBILITY. Dow has worked in facilities in which planners placed air-handling units off the floor due to space limitations. Fortunately, that wasn’t the case for the spa addition.
“Our mechanical engineering firm fought very hard to make sure that the mechanical spaces were the right size,” Dow says. “There are a couple spots up in the attic where it’s tough to get at equipment, but it’s one of the best installations I’ve seen.”
STAFFING. Both spa pools require water-chemistry testing three or four times a day, Bender says. That, along with the everyday maintenance that coincides with a high-traffic area, forced Mohonk to hire an extra technician to maintain the spa.
“We just monitor the building in general, so having an extra mechanic was figured in from the get-go,” Bender says.
TECHNOLOGY. Mohonk uses an energy management system for the spa. The hotel installed the system four years ago along with air conditioning in the resort’s main dining room. Management has expanded the system to new projects, and it now helps generate energy savings in the spa. Also, managers use a computerized maintenance management system to help increase productivity and efficiency.
Night shift
Throughout the spa’s construction process, the Mohonk team faced no major setbacks, Dow says. Starting construction in the middle of winter pushed the completion date back 60-90 days, but things went smoothly from start to finish.
“I am painting a rosy picture, but fortunately, it’s true,” Dow says. “We’re fortunate to have ownership that believes that the building isn’t just what it looks like. How it’s built and the mechanical systems are equally important.”
Bender and his staff did encounter one challenge in the occupancy stage.
“Getting into the guest-occupied areas, that’s a little rough,” Bender says. “You have to do a lot of work at night for the general maintenance, but we get the job done.”
Spa maintenance begins at 9 p.m. and ends at 6 a.m., creating personnel challenges for the hotel. “Noise is the key issue because it’s a very tranquil area,” Dow says. “That’s something to take into account is your staffing needs are going to change and the hours you can perform the work definitely change.”
Keeping maintenance out of the guests’ line of sight was one of many considerations Mohonk addressed when building a spa to both increase occupant comfort and reduce the facility’s environmental footprint.
Says Dow, “There’s a lot of thought that went into the building, and we’re very pleased with it. It’s a very good building to work on.”
Cooperating for Success
For managers, in-house maintenance and others involved with the spa addition at Mohonk Mountain House, strong communication led to superior results.
“What made it successful for us was that we probably had a group of upwards of 30 individuals that were originally involved, which sounds like a lot and is a lot,” says Brad Dow, Mohonk’s director of properties. “But that way, we got input from everybody.”
When the project began in November 2003, a host of people offered their input, including the chief engineer, the front-office manager, the spa manager, the housekeeping manager, the designer, and the purchasing agent.
“I definitely wanted to find out what (equipment) was going in there and what I was going to be in store for when the building was handed over,” says Scott Bender, Mohonk’s chief engineer.
As construction neared, that group of 30 was cut in half. But 15 people still participated in the design process. That involvement, along with management’s understanding of the elements required to properly build the facility, was essential for the spa’s success, Dow says.
A project manager remained onsite throughout the design and construction process, and Bender often toured the facility to better understand the maintenance involved with important systems, such as the geothermal heating and cooling system and the green roof. The team also took digital photos of the facility and its underground utilities, helping paint a clearer picture of the building and its components.
“The key to success was getting the input from all the involved parties that have to manage and operate this facility today,” Dow says. “It was a bottom-up project.”
— Chris Matt
|
Related Topics:











