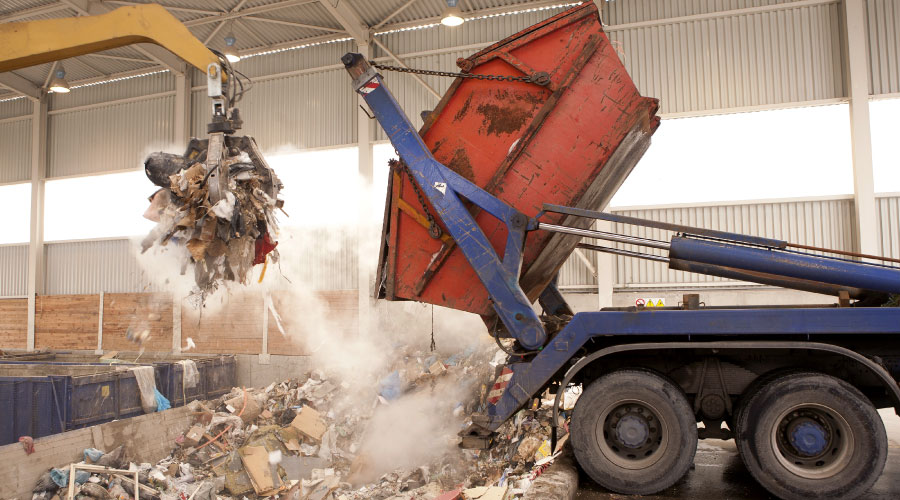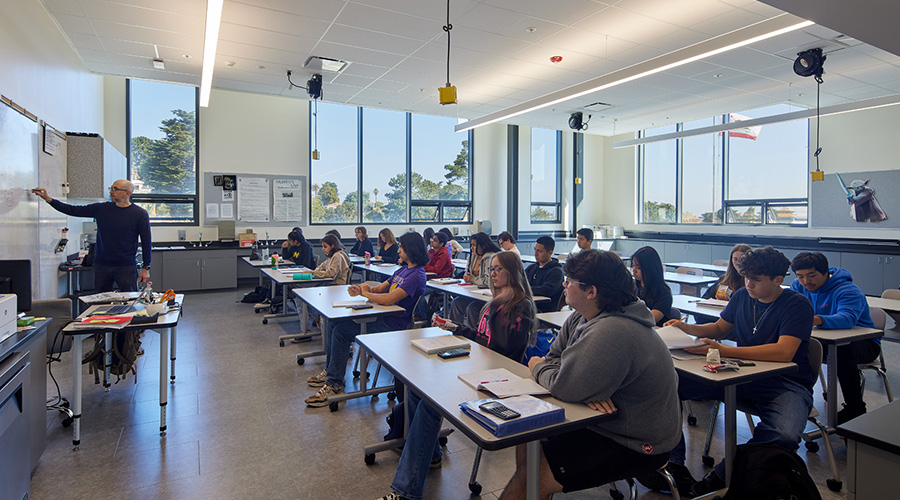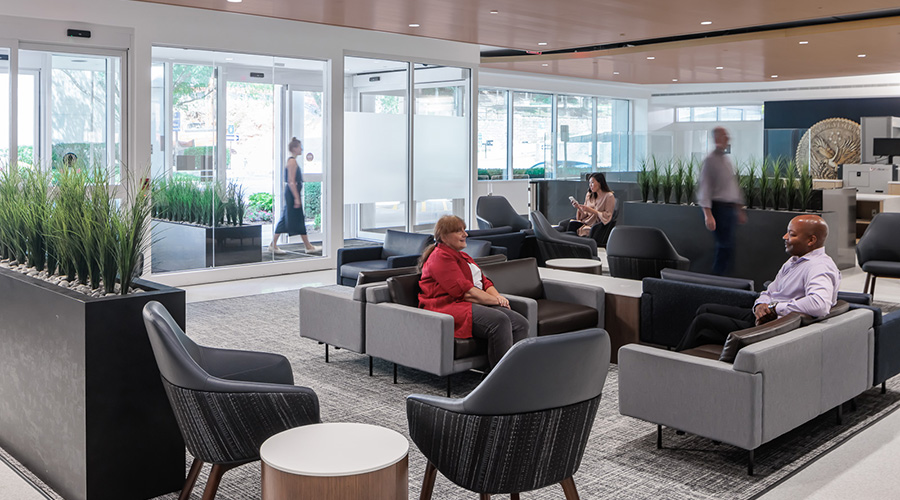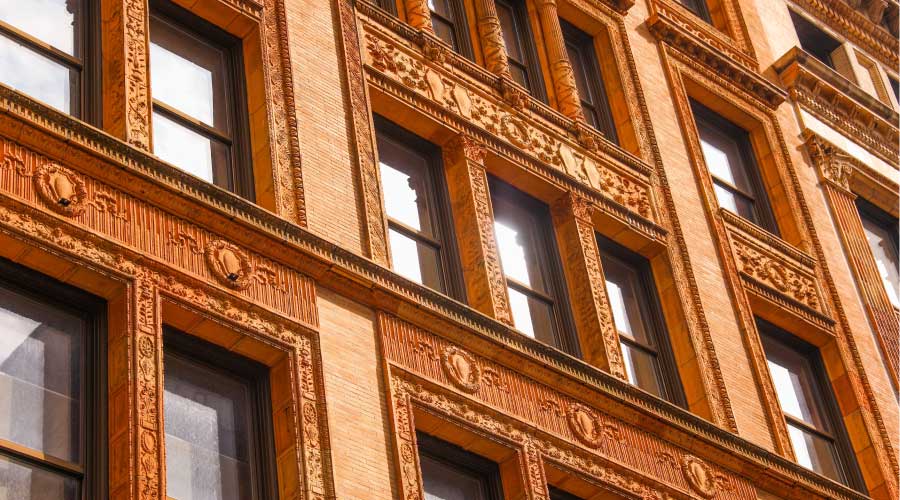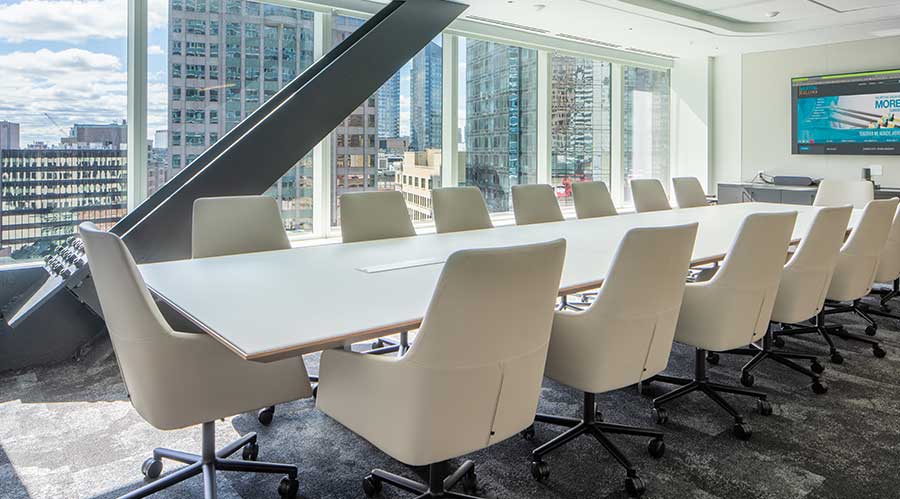 To preserve the firm’s existing brand identity, but also move it toward a modern, industrial feel, the design embraces the exposed structural steel of 33 Arch Street, incorporating a dramatic diagonal truss into the main conference room, adjacent to the reception area and visible to all. Photos by Darrin Hunter, courtesy Dyer Brown
To preserve the firm’s existing brand identity, but also move it toward a modern, industrial feel, the design embraces the exposed structural steel of 33 Arch Street, incorporating a dramatic diagonal truss into the main conference room, adjacent to the reception area and visible to all. Photos by Darrin Hunter, courtesy Dyer Brown Office Space That Embraces Work-Life Balance
Hybrid workspace creates a productive, but fun design for employees three days a week.
When New England law firm Murtha Cullina LLP moved into a 13,000-square-foot single-floor suite in Boston, the firm needed a workspace and amenities to meet the needs of its roughly 30 employees. Most of the team works in-person at least three days a week, and they also share a future-looking culture with a focus on work-life balance.
In response, Dyer Brown crafted a welcoming, modern workplace that combines a cutting-edge aesthetic with a playful, industrial flair in the Class-A commercial building at 33 Arch Street.
The 13,000-square-foot suite includes 26 offices and six workstations, as well as a mix of formal conference rooms, breakout spaces, quiet areas for virtual meetings, and social areas.
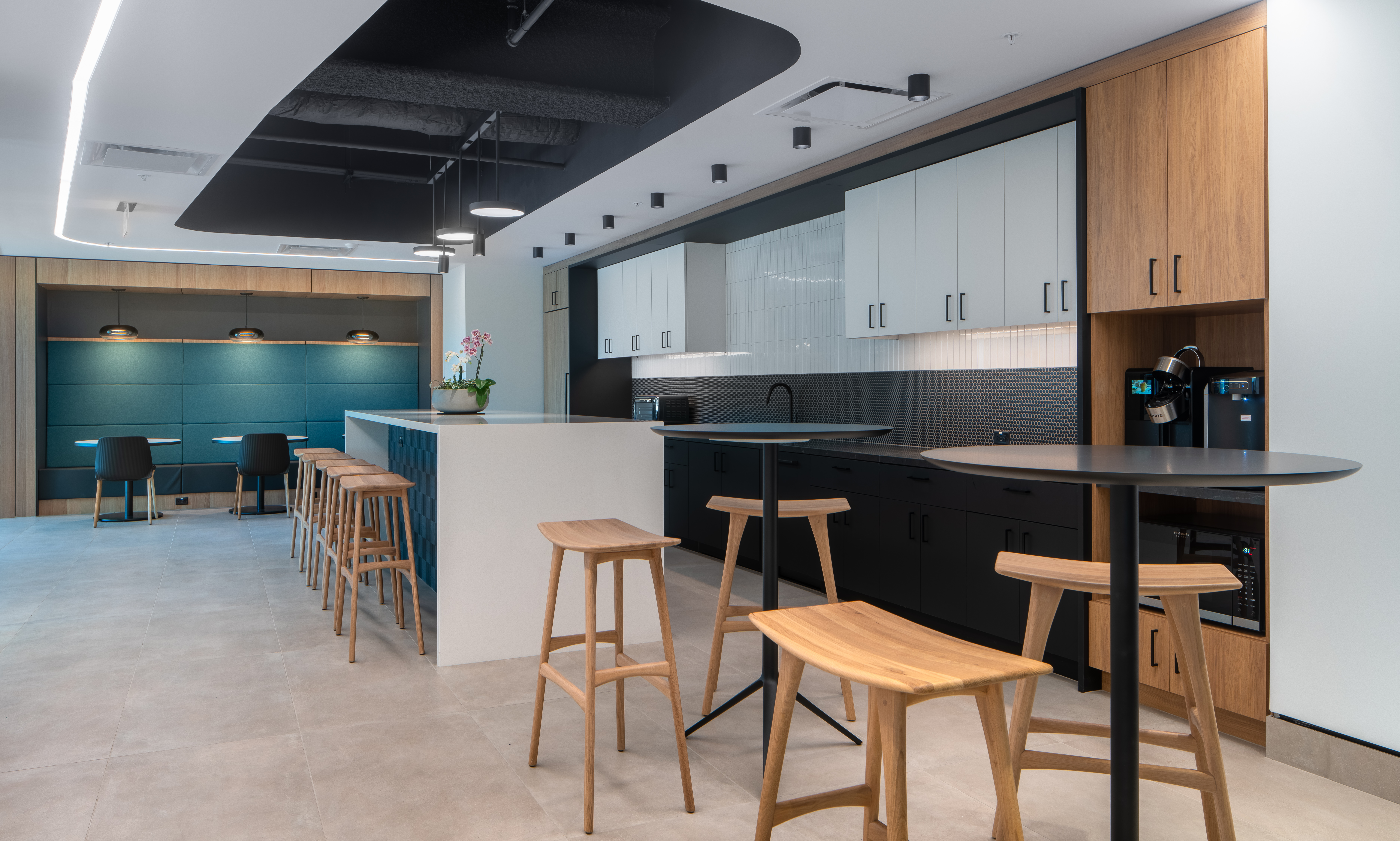
The main break room for employees serves as a centerpiece of the office, enclosed in a wall of full-height glass that can be retracted fully to create an open space for events and all-hands meetings. Continuing the industrial theme, a curved cutout in the ceiling above the breakroom island exposes the plenum and infrastructure.
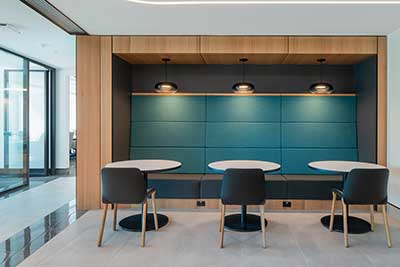
At one end of the breakroom, an inset seating “cubby” encourages employees to spend time working in a different setting, with integrated power for recharging devices. This nook features one of the few color “pops” in a finish palette that is focused on neutrals, matte black, and natural wood.
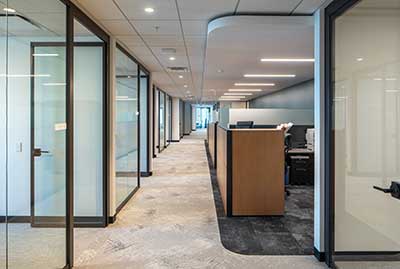
The space and amenities fit the firm’s work-life balance culture with a mix of conference rooms, huddle space for informal meetings, a virtual meeting “Zoom room,” mothers’ room, wellness room and a pantry for snacks and drinks, as well as the central breakroom.

Dyer Brown’s design prominently features the structural steel available to be exposed throughout the perimeter of the suite, appearing in offices and meeting rooms. The industrial aesthetic is relayed in other areas throughout the space, including lighting fixtures in matte black finishes and concrete-looking porcelain tile flooring in reception zones.
Related Topics:













