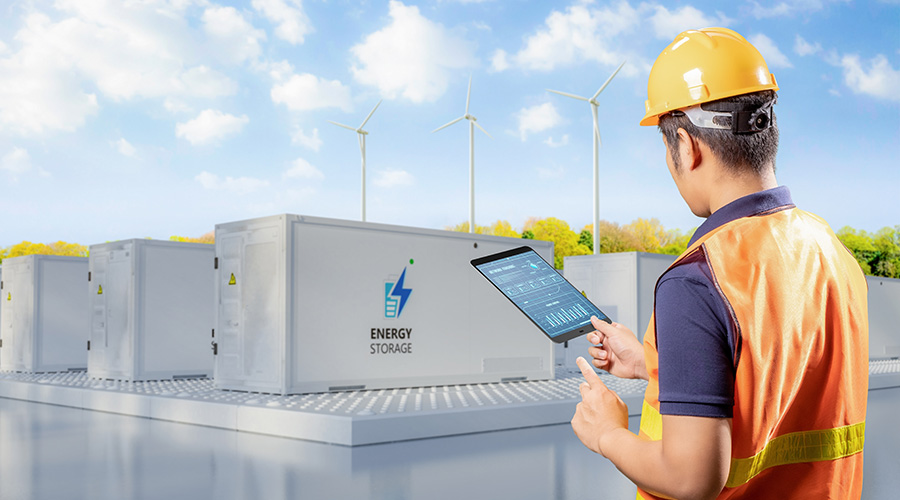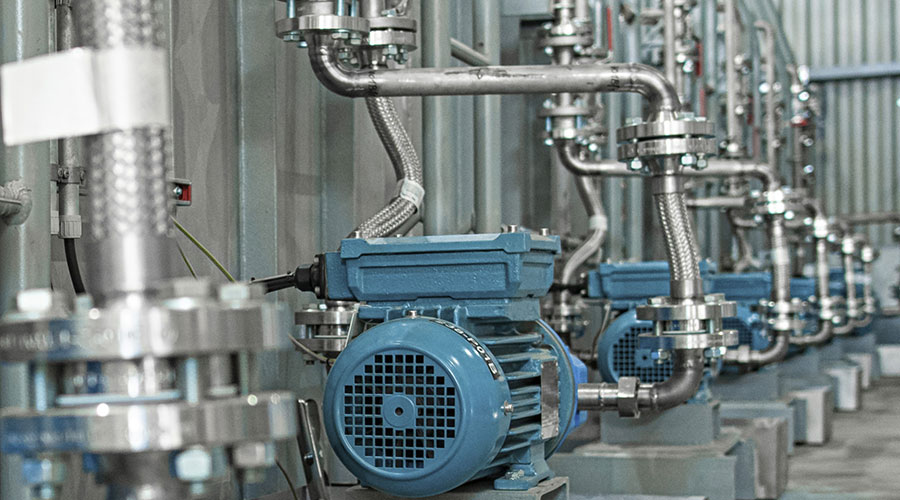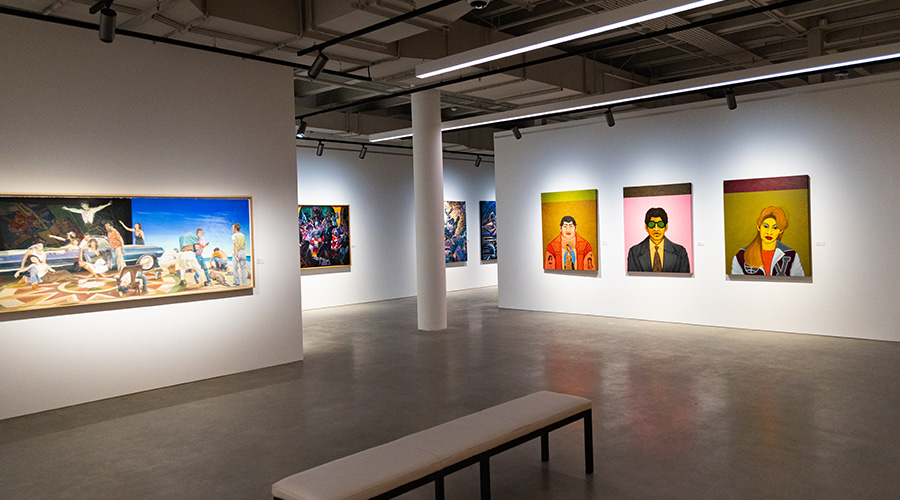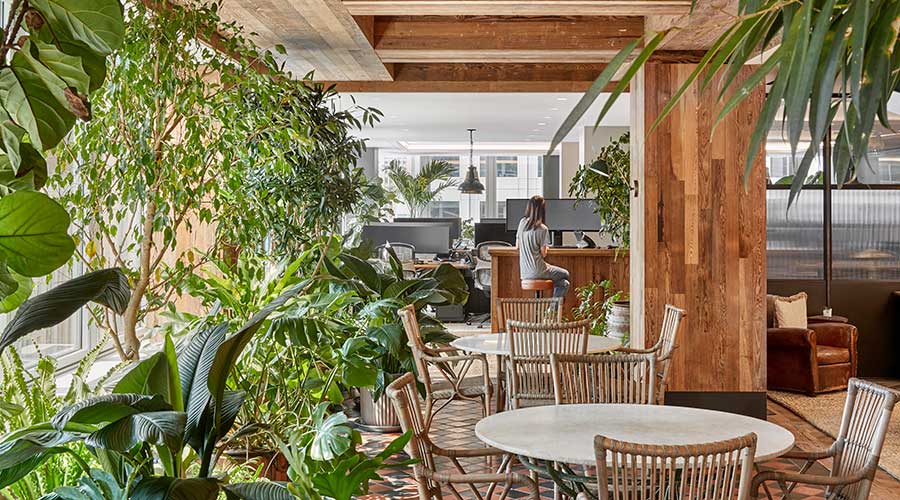Office Renovation Strikes Balance Between Hybrid and In-person Attendance
A variety of workspaces promotes collaboration while acoustics limit noisy conversations.
NOBLE, an acclaimed provider of global sustainment and operations support for U.S. military and civilian government agencies, wanted their new Boston headquarters to align not only with their company culture, but today's changing workflow. The new space, designed by Dyer Brown, features fewer dedicated workstations and more collaborative and flex space.
The 12,700-square-foot workplace is highly adaptable for in-person activity and teamwork, but also strikes a balance with today's hybrid preferences and allows for remote hours.
The amenity-rich setting allows employees to be comfortable and optimally productive. Throughout the workplace, Noble’s company history and legacy are revealed through showcased products, displays of artifacts, and environmental graphics.
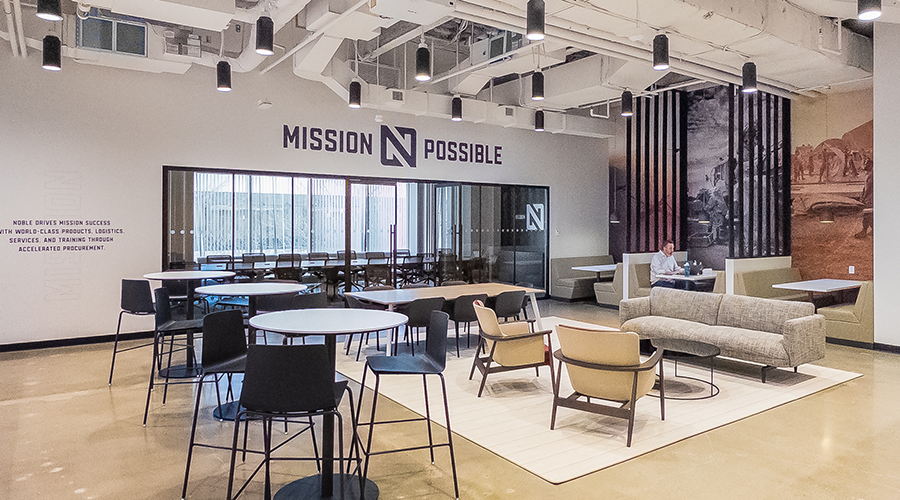
Community centerpiece
The reception lounge is the centerpiece of the facility and it doubles as a community space for informal meetings or a quick lunch.
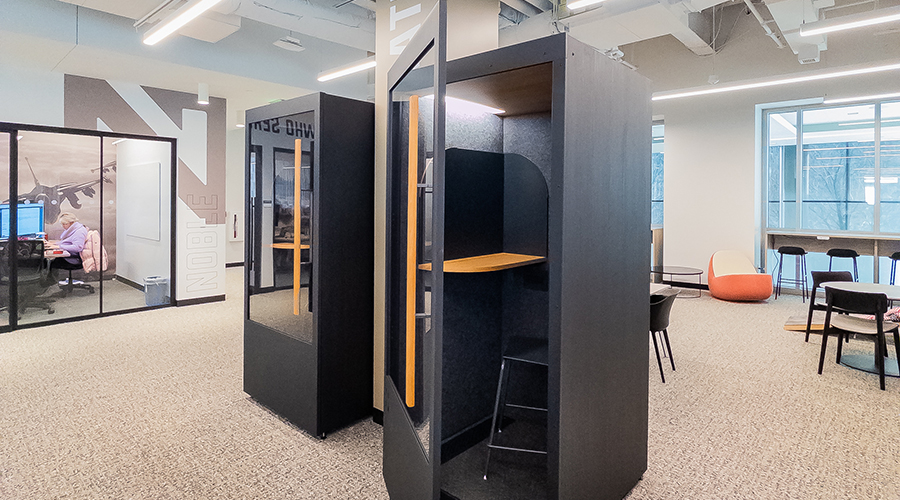
Flexible workspaces
From the community space, corridors with overhead baffling serve as transition “tunnels” leading to a variety of work areas, including perimeter meeting rooms, huddle zones, phone booths, and a variety of furniture arrangements, representing a reduced emphasis on individual workstations.
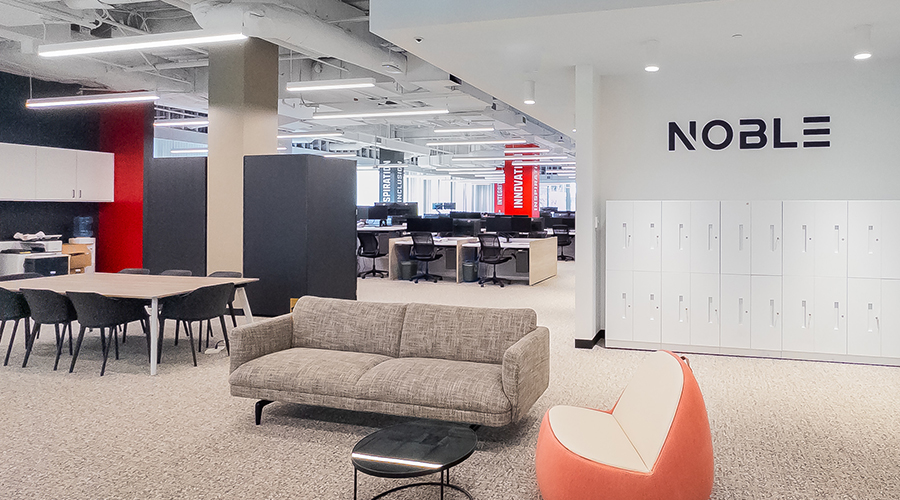
Color conscious
The facility features high ceilings and plenty of natural light. Aesthetically, a neutral palette uses black, white, grey, and natural wood finishes as a “backdrop” for the brand, with patterns, textures, and occasional pops of red as accents.
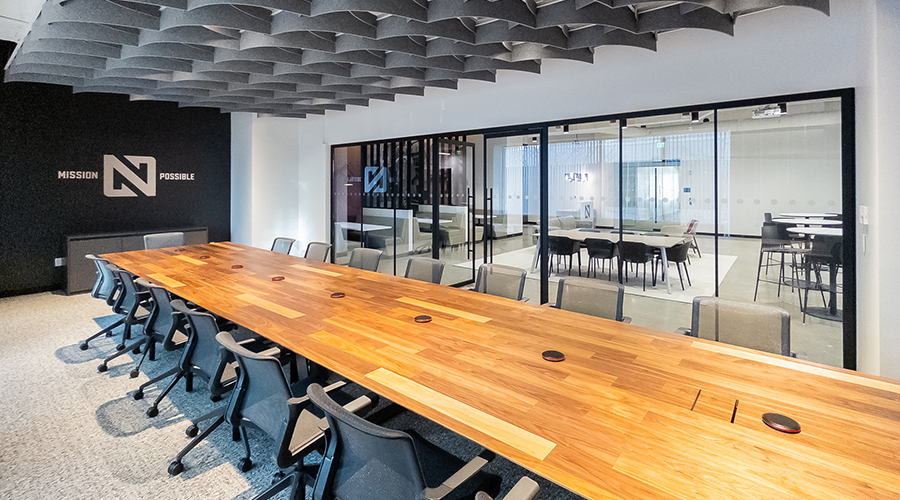
Return to work efforts
The newly redesigned headquarters has helped boost in-person attendance and promote future recruitment efforts.
Related Topics:







