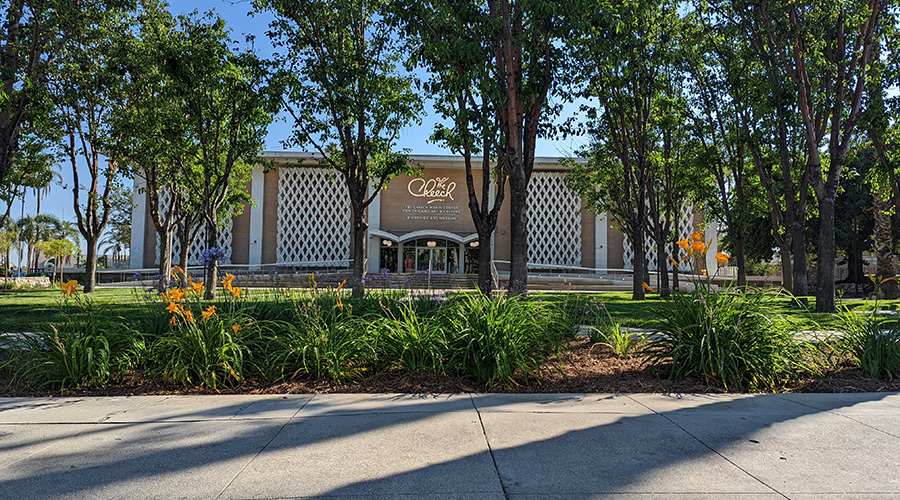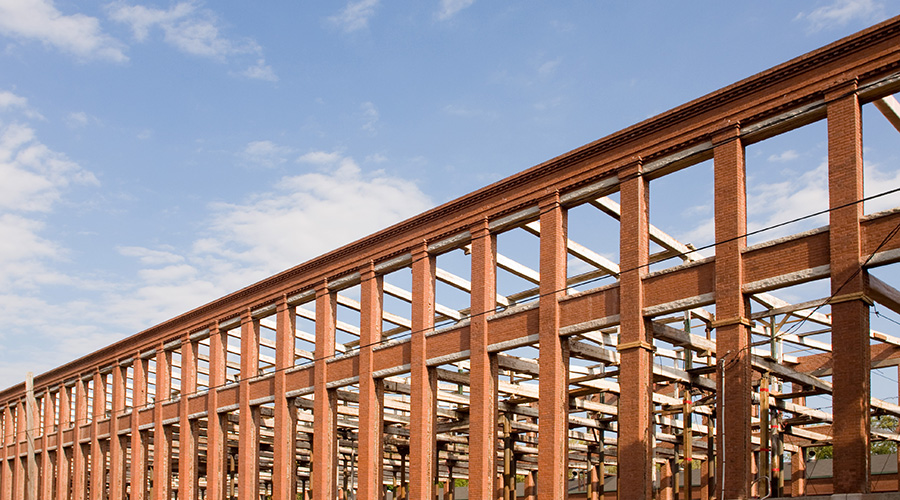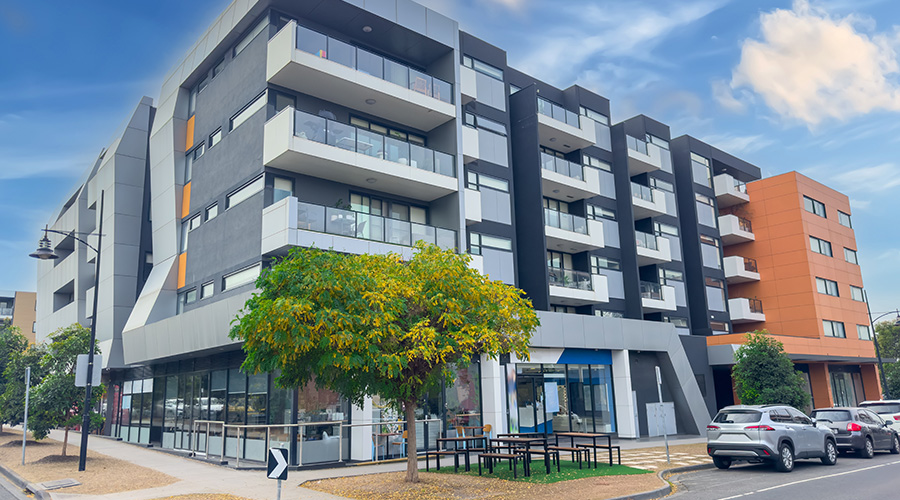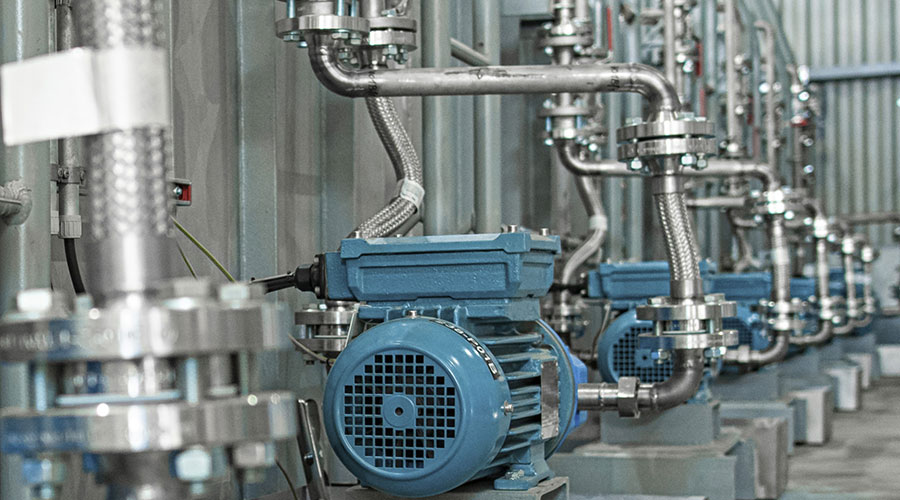Lab Delivers Flexibility and Collaboration on a Fast-Track Schedule
Since its launch in 2003-2004, the Eli and Edythe L. Broad Institute of Cambridge, Mass., has developed into a research powerhouse, with ground-breaking discoveries in understanding the fundamental causes of many different human diseases, and pursuing new ways to treat them. In that same period, the institution has grown from 200 to 850 researchers and administrative staff whose work demands functional, flexible, state-of-the-art laboratories and equally innovative offices and behind-the-scenes spaces to support their revolutionary programs. This astonishing growth rate necessitated the acquisition of 82,000 square feet of unfinished leased space in the research corridor of Kendall Square in 2009. They charged Signer Harris Architects with developing a design responsive to their ever-evolving research agenda, their highly collaborative approach to scientific discovery, and their extremely tight construction schedule. To address each of these challenges, the Signer Harris Architects team was guided by the following principles:
Harmonize institutional goals and individual needs.
The Broad Institute required the new lab satisfy two main criteria: flexibility and transparency. To align institutional goals and individual researchers’ needs and preferences around these objectives, Signer Harris Architects employed the following 3D Programming process:
• First, identify and assess fundamental core elements that balance stability with flexibility.
• Second, identify and assess equipment and room requirements.
• Third, assess how culture and process intersect with the individuals actually in the lab.
Flexibility
Signer Harris Architects’ solution anticipates small and large-scale evolutions in program, processes and equipment that necessarily arise as a result of fast-paced research, which enables the Broad Institute to respond nimbly and cost effectively. Laboratories are designed with a combination of both fixed and mobile benches, and utilities are distributed from overhead service carriers to allow for quick and seamless changes in equipment. The space is also equipped for a dramatic shift in focus. Entire floors can be cleared and reconfigured to accommodate alternative science programs, new equipment, or the introduction of new faculty and staff.
Transparency
The design also expresses the value the Broad Institute places on transparency by facilitating its collaborative approach to research. Glass partitions are covered in notes, equations and formulas written with dry-erase pens, which convey visually the openness and curiosity of its researchers and the institution as a whole. User groups are clustered around Scientific Living Rooms, conversation areas equipped with soft-seating, open work tables, and sometimes a kitchen located along main pedestrian arteries throughout the building, which facilitate chance-meetings and conversations between researchers in different programs to encourage holistic problem-solving.
Hospitality
These responses to the Broad’s mandate for flexibility and transparency dovetail with researchers’ workflow and preferences. The design places as much emphasis on the spaces outside the labs as inside to support all of the researchers activities in comfort. Write-up desks are located outside the lab to allow the scientists to focus on analysis and planning in a quieter environment and enjoy a cup of coffee or a snack, which is not permitted inside the lab. Floor-to-ceiling glass keeps an integral connection between the scientists and the lab, while allowing natural light to filter through the office areas into the lab spaces at the building’s core. The palette of finishes, textures, and colors are inviting, vibrant, and tactile to create a pleasing workspace.
Related Topics:












