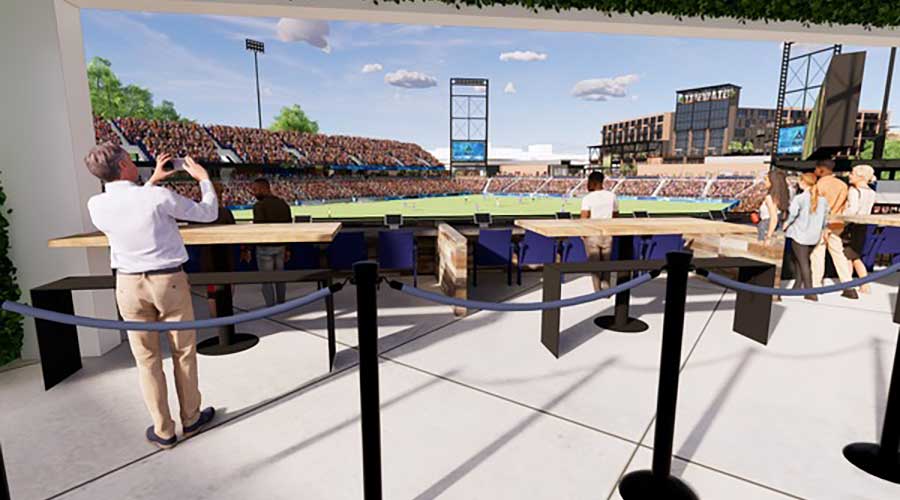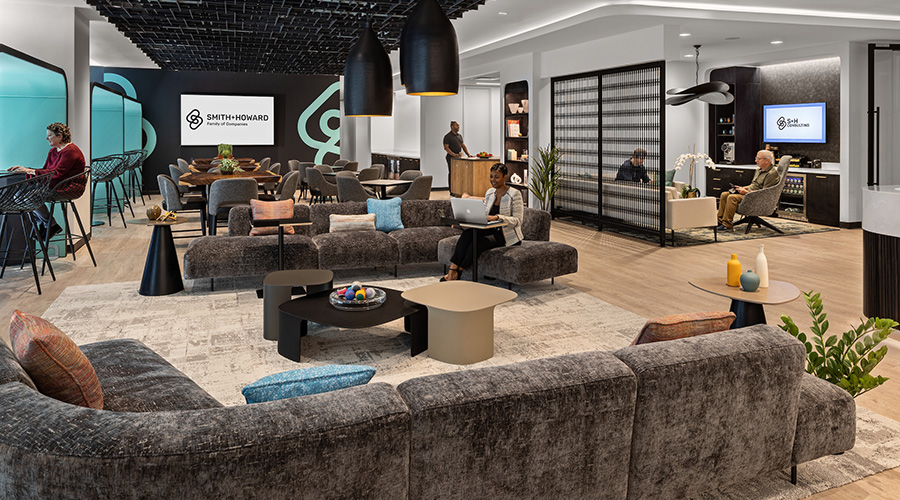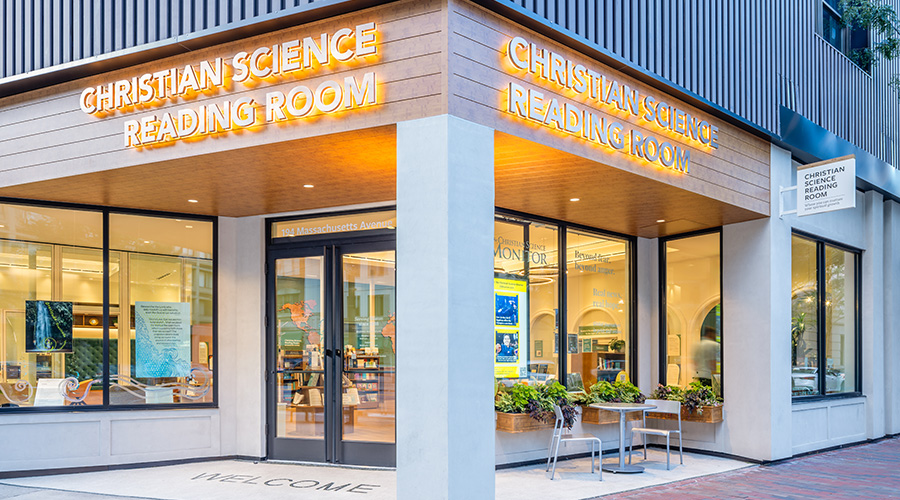Juggling Required
From permits to schedules, utilities to security, risks of glitches abound on Corporate campus renovation projects
Corporate campus renovation and reconstruction projects are typically undertaken in occupied buildings. The overriding aim is to avoid interrupting operations and to make the renovation appear seamless to those using the facility. A large measure of forethought and upfront planning translates to fewer difficulties later on.
Once the owner has decided to renovate, a team composed of all those who will be involved in or affected by the project should be assembled and the responsibilities defined. Members should include the owner, facility staff, architect and engineer, construction manager and occupants.
Considering the needs of employee groups before developing the definitive renovation program is especially important. Everyone on the team, including the designer and contractor, should keep corporate culture, as well as operations and facility management arrangements, in mind.
In the predesign phase, a kickoff meeting should communicate the goals of the project to all team members. Critical items for review include budget objectives; construction, operation and cost contingencies; expectations and requirements for design, functionality and image; employee satisfaction and the extent of communication desired; schedule objectives, including the move-in sequence and target dates; project phasing for design, demolition, construction and completion; quality, safety and security issues; and potential disruptions.
Following the team-building session, both the architect/engineer and contractor must obtain and study the pre-existing design documents, as well as the pre-existing as-built documents of the facility. Understanding all the elements within the structures and on the site, much of which will not be readily visible, is crucial. A campus environment usually entails more complex mechanical, electrical and plumbing (MEP) systems. Since pre-existing drawings may not be entirely accurate, the information should be validated by an in-field, in-place survey of all utilities — in buildings, plant areas and on the site. Within buildings it is important to document above-ceiling or concealed systems.
Avoiding System Interruptions
A plan should be developed at the outset for modifying, expanding or demolishing MEP systems with the goal of minimizing disruption for occupants. For example, systems may be temporarily isolated, and interim MEP services, including an emergency power supply, may be provided. Life safety infrastructure, such as fire alarms, emergency power and lighting, fire protection sprinklers and smoke exhaust units, should be identified as well so they can be kept operative during construction.
A survey must be taken of all materials, equipment or furniture to be preserved and reused — size, finish, connection points or other specifications — so that provisions can be made to store it. Office, telecommunications or laboratory equipment, for instance, will require specific power sources, outlets, jacks or pipes in proximity to where they will be used during construction.
The components of the project must be identified and planned as well. Some work may take place in areas not being renovated; some may require scheduling after hours to avoid disrupting business operations. Abatement or construction that will generate noise, vibrations, dust or leaks must also be identified so employees are aware of the construction schedule and the disturbances that will be created. Different means of mitigating discomfort can also be established at this stage, such as installing dust-proof partitions. The timing of this work could affect the schedule and price of the job.
Permits: Expect Complications
Obtaining permits, conducting the code-compliance inspections and completing the in-place work acceptance process also should be taken into account. The architect/engineer will determine what permit approvals are required, and meetings must be set up with local building code authorities and building inspection officials. The scope of activity and responsibilities and coordination among the various players should be determined. In addition, insurance coverage and risk assignments for the owner, architect/engineer and contractor should also be discussed.
A critical part of the renovation strategy is establishing swing space for relocation of employees while work is being performed in their areas. If the facility is being expanded, relocation space may already be included; if it is being renovated, space may need to be created. A multibuilding environment will usually make this task easier, but it is also conceivable that work will be going on in several facilities at once.
Because of the complexity of campus-wide projects, accurate scheduling is crucial. The design sequences, as well as the infrastructure improvements and long lead-time item procurement, must be carefully phased to support the move-in schedules. Permitting sequences, major design packages, bid and award sequences, and engineering submission and approval processes should all be based on the phasing of the project.
Once preliminary design is completed, user groups should be called in for design review to ensure that they understand and accept the plans. Taking this step will likely mitigate the need for changes later.
Utility Issues
The handling of utilities is one of the chief challenges of a multibuilding renovation and expansion project. Once utilities have been surveyed, those essential to uninterrupted operations must be identified. Locations where new MEP systems will interface or tie into existing systems should be defined, and plans to integrate new tie-in construction components should be made. Critical turn-on/shut-off and isolation points in new and existing systems, such as valves, power panels, and control panels, should be identified and tagged both in the field and on MEP system plans.
Isolation capabilities should be expanded as needed, based on the design of existing or proposed systems. All work to be performed below a given elevated building floor where renovation is being conducted should be noted, and it should be determined if the floors below are occupied. Tie-in points in occupied areas not being renovated will probably be retrofit outside of normal working hours.
Site and building safety should be rigorously enforced. The facility’s environmental health and safety group should be brought into the process at the outset of the project to head off problems before work begins. Work rules should be defined by integrating the contractor’s procedures with those of the owner and the facility. Furthermore, all tradespeople should complete a job-specific orientation and sign off on the work rules as a condition for security access badging. Drug and alcohol testing also should be considered as a prerequisite to badging.
A work plan for demolition may need to be developed. MEP systems in renovation zones should be made safe or isolated. Existing equipment and systems need to be sterilized before being turned over to construction. Areas should be cleared after abatement, and air sampling carried out. Walls and floors should be shored as necessary, and temporary lighting installed. Ground-fault protection and floor cutting or core drilling procedures, including protection from water and debris, need to be established. Hot-work rules to cover such activities as burning, cutting and welding should be enforced.
If possible, the existing fire safety system should be used during any renovation, including smoke detectors, sprinklers, fire extinguishers and fire-rated exit routes. Fire alarm evacuation guidelines should be provided to all tradespeople, and fire-safety plans should be modified based on the phase of construction. In addition, an emergency preparedness plan should be in place.
Strict security measures are also needed. Qualified individuals should be badged, and only security personnel should issue parking stickers. Separate site entry and exit points and parking areas should be set aside for construction personnel. Exterior parking and construction zones should be separated with fencing.
The owner’s dining areas and restroom facilities should be restricted from use by tradespeople or contractor personnel. The existing security system of cameras and card readers may be used to monitor and control access. Electronic turnstiles might also be considered to monitor tradespeople who enter the site gate or buildings.
Finally, it’s crucial to plan for contingencies of unforeseen events. Provisions should be made for incidents such as power interruption in case a primary line is damaged, elevator failure, and fire- or emergency-squad notification in case of false alarms. It’s worth noting that smoke and dust from construction can activate alarms. Steps to deal with water release or leaks, dust migration, excessive vibration or noise, or the occurrence of fumes should be planned.
The greater the degree of planning and coordination before the start of construction, the more smoothly the renovation project will proceed. And making every effort to minimize disruption will result in greater occupant satisfaction.
Pat Toner is a project director at Sordoni Skanska Inc., a Skanska USA Building Inc. company that provides construction management services on a national level to commercial and institutional owners.
Logistics Checklists
Logistics is a major aspect of preconstruction planning. Site logistics plans should be prepared to provide for the following:
- Materials staging areas
- Owner, contractor and trade parking
- Storage trailers and office trailers for construction personnel
- Rubbish removal (dumpsters and trash chutes)
- Temporary or new utility installation
- Utility tie-ins and shutdowns
- Access to the site and buildings
- Security monitoring and fencing
- Emergency gathering areas and preparedness
- Food and restroom facilities
Building logistics should also entail the development of separate plans for each area to be renovated. Among the interior building elements to be considered are:
- Ingress and egress routes
- Elevator and stairway use
- Temporary partitions
- Access to the building perimeters (for trash chutes and loading or unloading materials)
- Materials storage areas
- Temporary utilities and key utility tie-ins
- Eating and smoking areas, restrooms, and break locations
When preparing building logistics plans, considerations for vibration and noise, as well as a contingency plan for leaks, are also necessary.
Related Topics:











