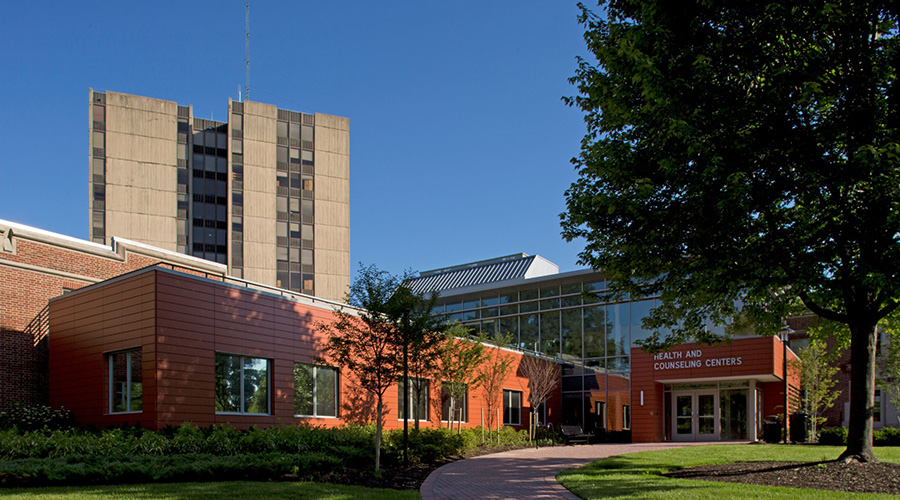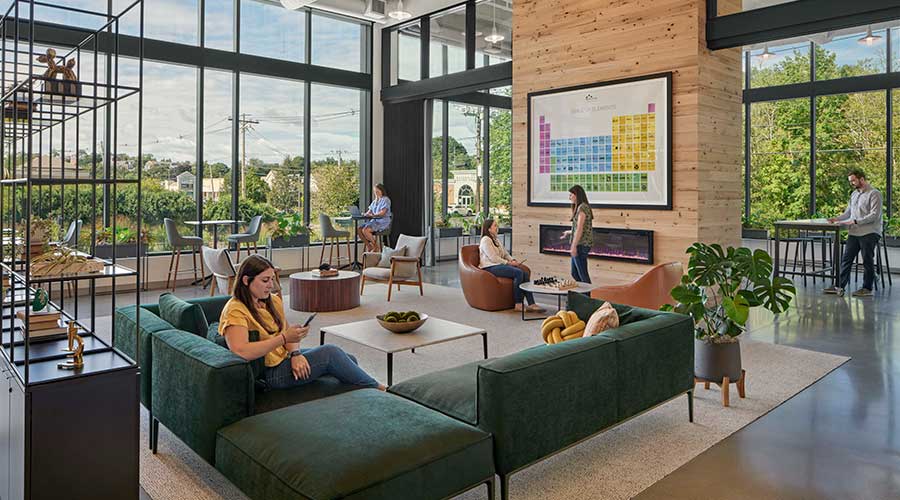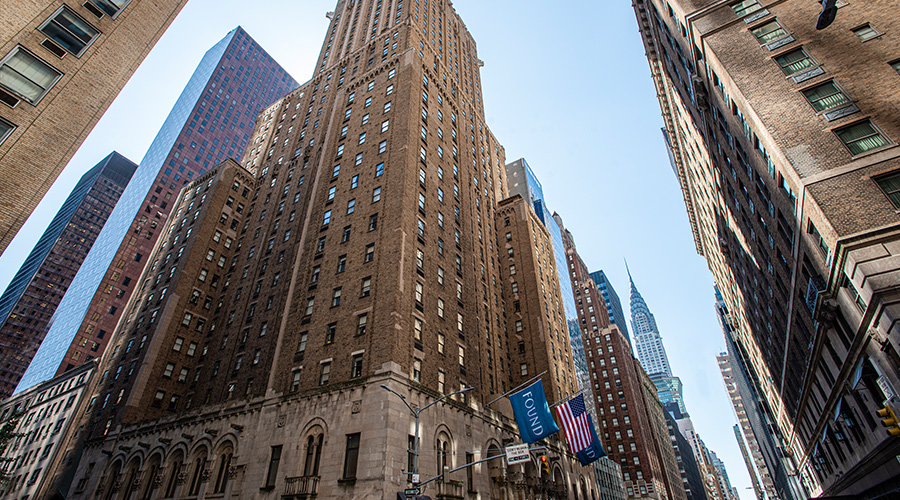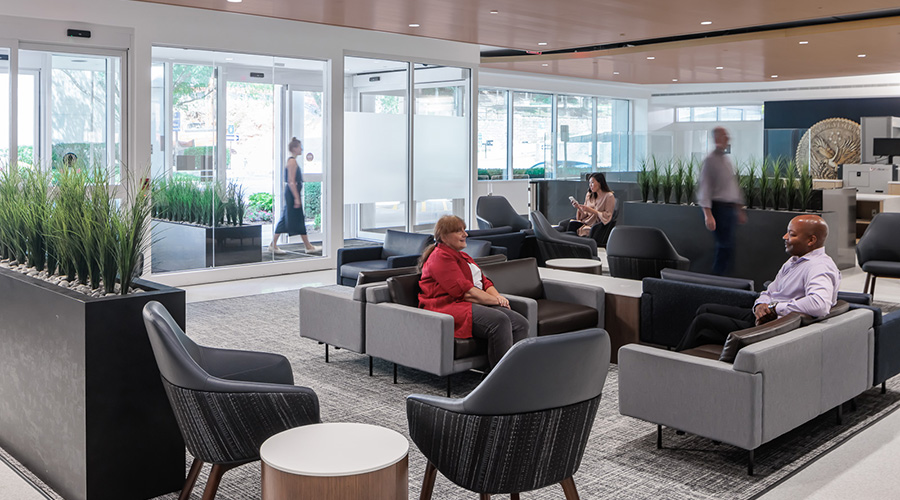Innovative Thinking, Partnering Drive Planning For New Orthopedic Center
From its location on a brownfield site once occupied by a factory, to its role as a catalyst for local development, to its location adjacent to a health club, to its use of lean design principles, the new Froedtert & the Medical College of Wisconsin Orthopaedic, Sports & Spine Center reflects both innovative thinking in health care design and planning and a willingness to explore partnering opportunities.
Consider its location. Where some saw an abandoned factory, Froedtert Health saw an opportunity: a prominent site on a busy freeway, where building signage would serve as a permanent billboard. To turn that brownfield site into a new ambulatory care center, Froedtert Health brought in some partners, says John Balzer, vice president of facility planning and development. One was the village of Menomonee Falls, the Milwaukee suburb where the new center is located. The local government handled remediation of the site as part of a plan to develop 70 acres of land; the master plan calls for construction of apartments and stores.
Another was Ryan Companies, developer for the project.
The third partner was the Wisconsin Athletic Club, which occupies roughly half of the $14 million, 90,000-square-foot building that also houses the new orthopedic center. The health club and the orthopedic center complement each other, with the health club a logical next step for patients. “Our second day, we had someone from the club walk over and get themselves scheduled,” says Missy Schlice, RN, clinic manager. And when the orthopedic center’s pool had to be drained, patients were able to use the health club’s facilities for therapy.
The site was a great opportunity for Wisconsin Athletic Club as well. It was the first time the club had a new building, designed from the ground up for its purposes. With that freedom, the club has high ceilings to allow more daylight to circulate and energize the space, says Shawn Lukach, community outreach director. But not everything is new: Reclaimed wood from old bleachers is used as a design element throughout the space.
Years ago, Froedtert had considered opening its own health club, but decided against it, says Balzer. Instead, it worked with the Wisconsin Athletic Club on a shared development where complementary services could be offered. That experience turned out so well that Froedtert went back to the Wisconsin Athletic Club for the recent project. “You look for people who can complement what you do,” says Balzer. “It’s all about leveraging resources.”
Froedtert & the Medical College Orthopaedic, Sports & Spine Center offers a range of subacute care services, including orthopedics, physical medicine, rehab, radiology, sports medicine, and spinal care. The services were brought together from a variety of locations, offering a comprehensive lineup in one place. But that’s not to say that the new facility is more of the same old thing. For example, construction provided an opportunity to offer advanced aquatic therapy, something unavailable at the old locations. It also has a 26-foot high sports simulation room, where therapists can watch and monitor progress as patients shoot basketballs, climb, run, jump, and engage in other sporting activities.
Related Topics:












