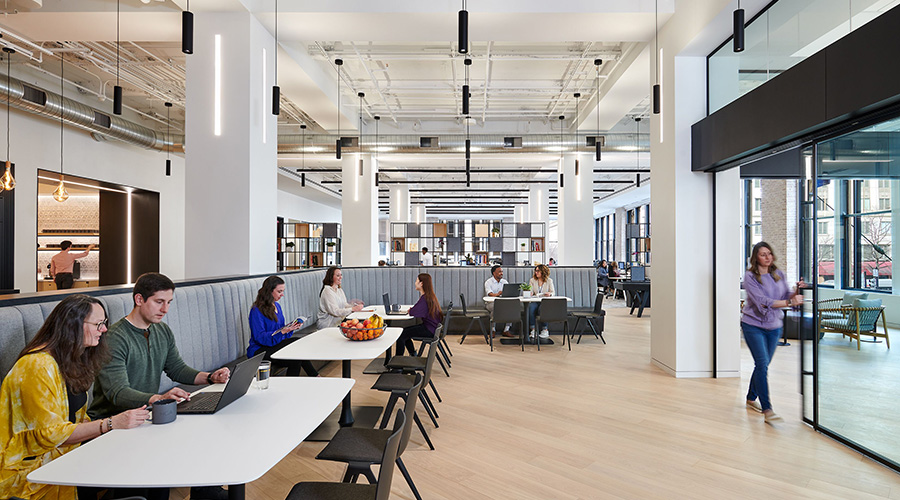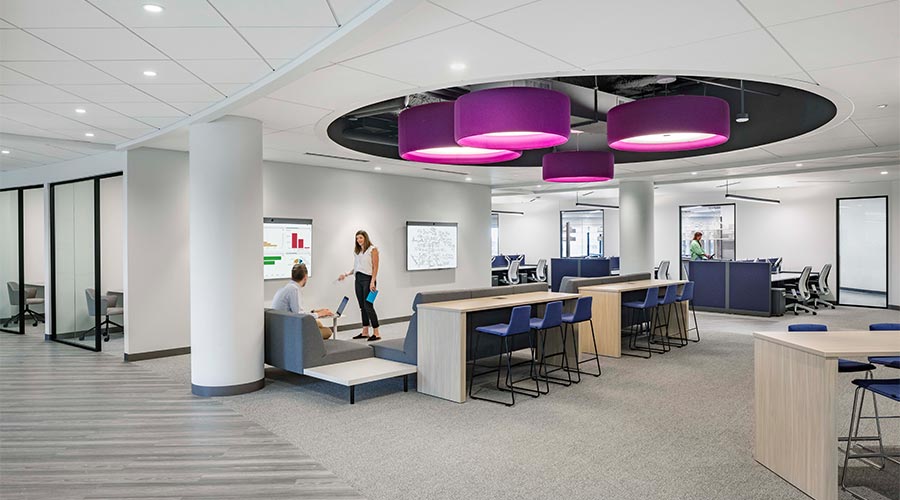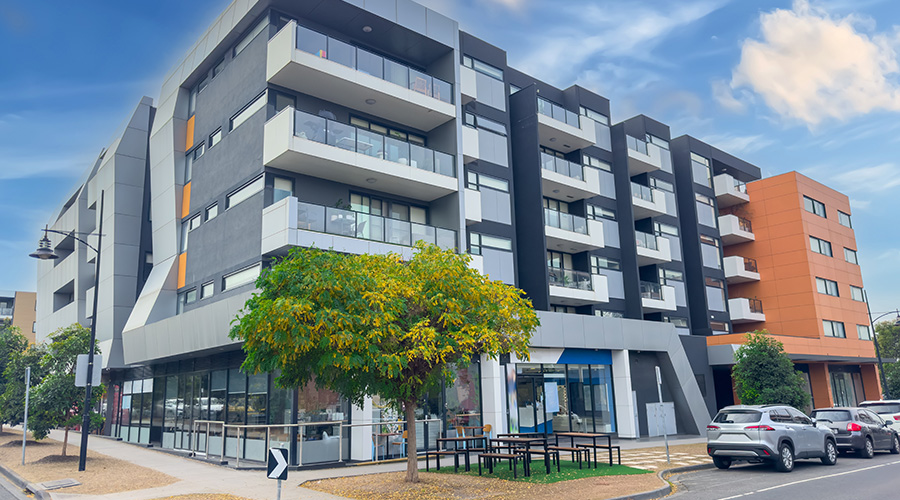Improving Building Energy Performance After Construction
The process of looking for savings is not over just because construction is complete. There are many ways that building owners can continue to improve the performance of a building.
Commissioning is the process used to ensure that a design meets the owner's intent and is built and operates to those specifications. Commissioning should be done by a third party who is not a member of the project team and serves as the owner's advocate. Hence, it begins at the earliest phases of design, but its results become more apparent after construction is fulfilled.
Unfortunately, some owners perceive commissioning as an unnecessary additional cost, even though it often can pay for itself in only a few years of savings on utility bills. Commissioning makes certain that the design incorporates all of the desires and decisions that were established in the planning stages, that the construction means and methods meet the prescribed design specifications, and that the operational costs are hitting the targets set early in the design process. In effect, it ensures that building owners receive all of the benefits they paid for.
Through quality commissioning and consistent communication, project teams can collaborate with owners to improve the performance of a facility. It's important to realize that most projects are like custom sports cars — designed and constructed for maximum efficiency and performance. Getting the facility to operate as planned takes a quality control process. This reinforces the critical importance of training facility staff to operate the new building properly. It is not uncommon to see utility savings continue to increase over the first year or two of operation, as discoveries are made to increase building comfort, reduce energy consumption, and fine tune the operation and systems of the building.
Metering to Manage Costs
The current power system generally relies on meters that merely record the amount of power used and, for some, when the power is used. As the Smart Grid comes onto the market, it will provide the ability to read a price signal from the power grid and use that price signal to control the operation of a building's equipment. For example, if power costs are elevated, such as at peak demand times, some lights or non-essential equipment can be turned off.
A submeter is an additional device that is gaining momentum in the effort to aid building owners in controlling utility costs. Submeters track energy consumption of specific users or pieces of equipment. They can be utilized to help understand specific tenants' energy consumption patterns, verify energy standards provided in specifications, allocate costs, identify errant equipment and more. When tied into a building control system, or Web interface program, submetering allows multiple parties, including the building owner, commissioning agent, and project design team, the ability to review and evaluate ongoing performance with different systems.
Savings From Sustainability
Real energy savings are recognized every day by those who have chosen to design and build sustainably. Unfortunately, the myth continues that these ongoing utility savings require higher up-front construction costs. This does not have to be the case.
River Crest Elementary School in Hudson, Wis., represents an eco-friendly project that is not only better for the earth, staff, and students; it is also exceptional for the taxpayers. By having the end (a highly sustainable vision) in mind from the very beginning, they achieved their aim of substantially lower costs than typical for even conventional, non-LEED certified public elementary school projects. Specifically, the new LEED Gold elementary school was designed and built for $166 per square foot, which includes design, site work, construction, fixtures, furnishings, and equipment. The total project cost is 29 percent below or $57 per square foot less than the average construction costs for public elementary schools built in Illinois, Minnesota, and Wisconsin in 2008 as reported by School Planning and Management's "2009 Construction Report."
In another instance, Holy Wisdom Monastery, near Madison, Wis., saw an impressive initial cost as well. This facility, which opened in August 2009, received a LEED Platinum certification. The monastery earned 63 out of a possible 69 points, making it the highest-rated LEED for New Construction building in the United States at the time. The collaborative process was instrumental in delivering the project at a construction cost of $209 per square foot and a total cost of $246 per square foot. This price tag, which consists of all project-related expenses (except land), includes the responsible deconstruction of another building and comes in below the average estimate of at least $250 per square foot for comparable non-certified buildings in the area.
Sam Statz is director of construction services for Hoffman, LLC, a Wisconsin-based planning, design, and construction firm that has advocated sustainable design and construction since the 1990s. Statz is a 19-year veteran of the construction industry and a Leadership in Energy and Environmental Design (LEED) Accredited Professional. He can be reached at samstatz@hoffman.net.
Related Topics:












