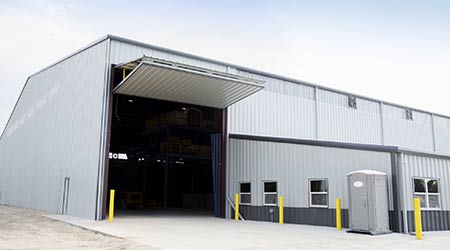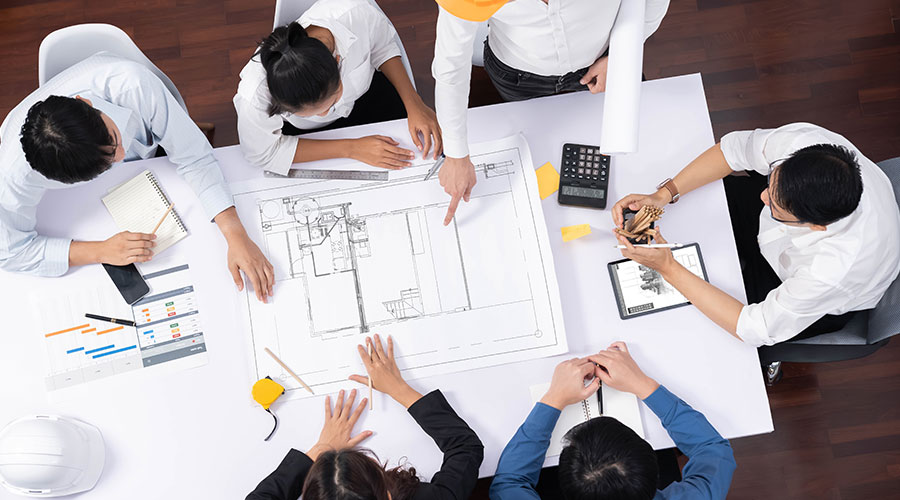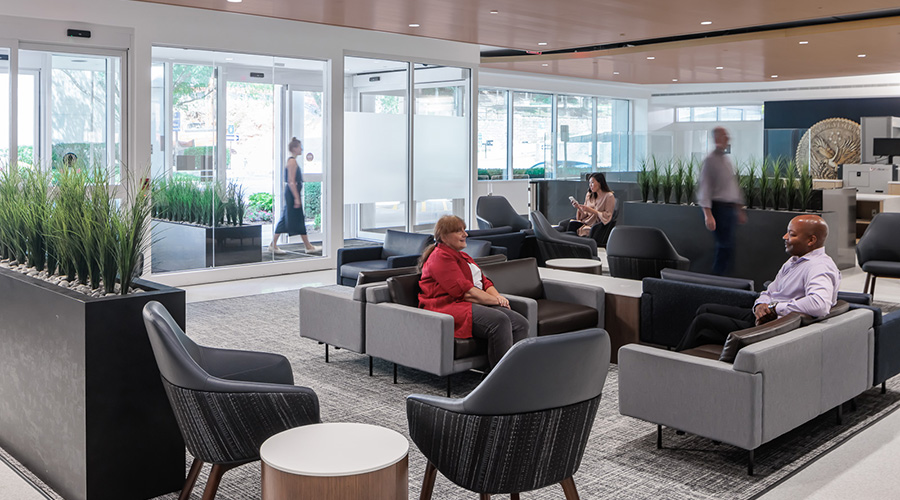Improvements in Metal Building Systems Offer Advantages
From energy efficiency to long life, metal roofs and walls come with an ever-expanding range of benefits for facility managers.
Continued innovation in metal building systems means the facilities that use these systems are easier and quicker to construct, consume less energy, and come in an ever-expanding range of aesthetically pleasing finishes.
“The trends over the last eight to ten years have primarily been driven by market forces related to the economy, energy conservation, and green building solutions requirements,” says Douglas Clark, vice president, sales with Star Building Systems.
The commitment by many building owners and facility managers to reduce energy use and thus cut costs continues, says Keith Boyer, director of architectural wall technology with Centria.
While insulated metal panels have been available for years, they continue to evolve to provide even greater energy efficiency in an expanding array of colors and designs. Insulated metal panels — as the term implies, two metal skins flanking an insulating foam core — provide high R-values. The R-value measures a material’s ability to resist heat traveling through it.
In contrast, when metal framing is used with glass fiber insulation — the traditional construction method — the R-value can drop by about two thirds. “The biggest trend has been the move away from glass fiber insulation to foam,” Boyer says. Indeed, this is captured in the latest version of ASHRAE Standard 90.1, which is used as the basis of building codes in place today, he adds.
Advances in metal roofing systems also are allowing for more effective insulation.
Another feature of metal buildings that continues to advance is their “flexibility and adaptability,” says Robert Zabcik, director of research and development with NCI Building Systems. One example can be seen in the ease with which a metal building can accept a future addition. The metal wall system can be taken apart fairly easily. Then, while the building is temporarily open, the new roofing and wall materials attach to the existing framing, which already has been engineered to accept the additional load. Then the old wall is moved to the new end.
Adding new accessories, such as overhead doors, to metal buildings also is relatively easy, Zabcik says. The walls typically are not load bearing and the cladding can be removed in the field. “These developments are the result of a commitment to product testing and development,” he says.
Many current building codes now incorporate standards on both air and water tightness. “It’s been shown in testing that insulated metal panels provide excellent air and water tightness,” Boyer says. Insulated metal panels establish a vapor barrier on the inner metal surface by the way they are sealed, stopping vapor movement in either direction, he says.
Moreover, because the closed cell foam and metal skins in insulated wall panels are vapor tight, they don’t entrap moisture within the wall assembly. This can be particularly important with functions that tend to generate high interior temperatures and humidity.
When the building envelope assembly has multiple components — such as exterior sheathing, membranes, and insulation layers that are vapor-permeable — matters are more complex, Boyer says. If vapor diffuses through materials and comes into contact with surfaces that are below its dew point, the vapor will change states to liquid water. The result is that water can become entrapped within a wall assembly.
Windows and skylights
One continuing area of innovation in the metal building industry centers on the windows and skylights used with metal panels. Manufacturers continue to innovate to ensure tighter fits and easier installation, boosting the performance of the building and reducing the risk of leaks. Some newer window systems are designed to connect to the metal roofing panels as if they actually were a panel, ensuring greater continuity of air and water barriers and performing more effectively, Boyer says. In contrast, older window systems, often with metal flashings, could degrade the overall insulation value by 50 percent.
Similar changes are occurring with skylights. “Even five years ago, most facility managers would not have dreamed of putting holes in their roofs,” says Craig Mohr, global corporate account manager with Butler Manufacturing.
New technology allows businesses to more easily use daylighting to reduce the use and cost of artificial lighting, yet maintain a weathertight roof. “This is a huge value to the business, considering that lighting is a top operations expenditure,” Mohr says. The benefit doesn’t end there, he adds. “Daylighting also improves employee productivity and can help create a better work environment, which aids in talent retention and attraction.”
Installing traditional skylights could be labor intensive, says Doug Yancey, advertising manager with Varco Pruden. Newer models are designed to fit easily within metal roof panels on both new and existing roofs, streamlining installation and minimizing punctures to the roof. They also incorporate diverters to prevent ponding.
“Strip lights” that replace metal panels, can effectively act as skylights that extend for sixty feet, Zabcik says. They’re like domed skylights that are elevated above the roof surface to drop light into the building, without the need to cut holes in the roof.
“What’s key is that they’re integrated with the roof system,” Zabcik says. This is important when it comes time to warrant the work. In contrast to construction projects in which a building owner has a roof installed and then adds a skylight, the strip lights and roofing system are warranted as an integrated system, he says. “It takes lot of risk out from an installation and performance standpoint.”
Related Topics:













