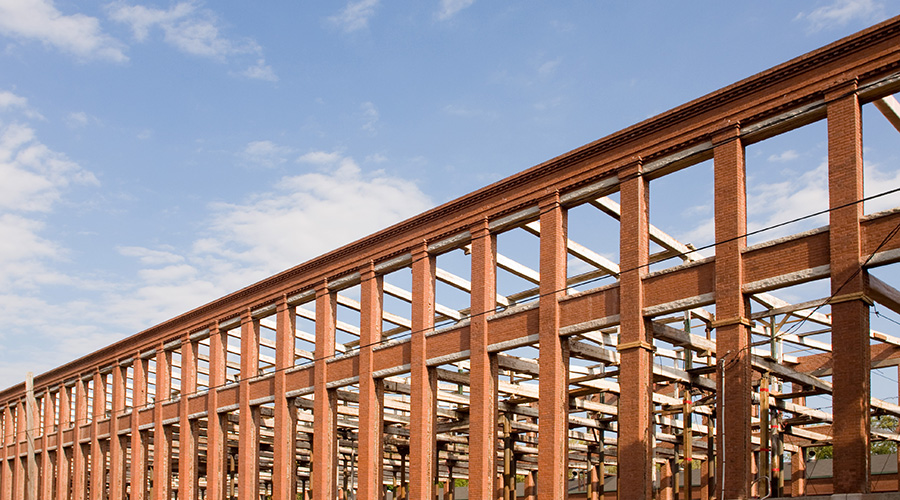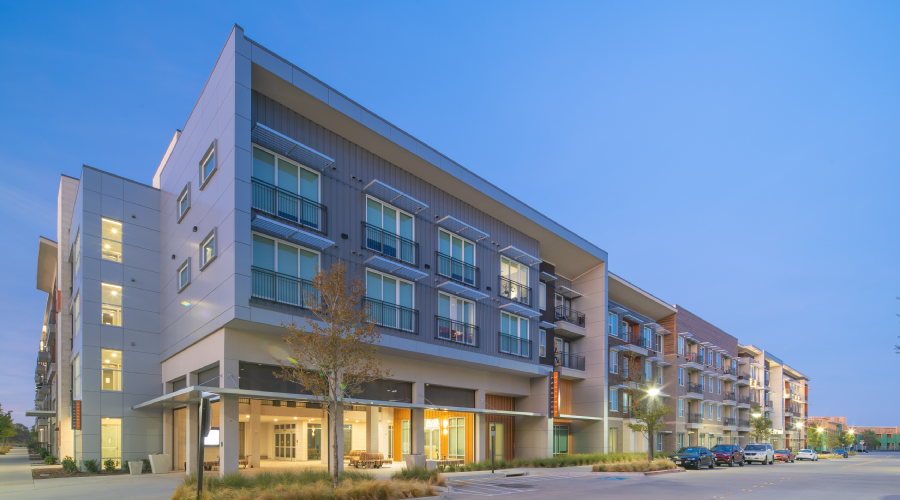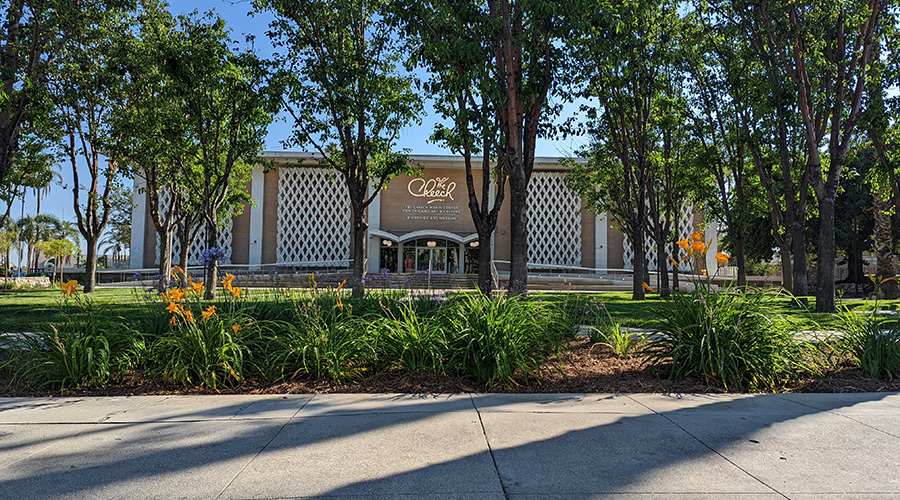Historic Preservation Meets Green Design At National Academy Of Science
When plans were being made for the renovation of the National Academy of Sciences (NAS) headquarters, two goals on the agenda might have seemed almost contradictory: meet historic preservation requirements while incorporating advanced green technologies. It took careful planning for the project to succeed on both counts.
The NAS Headquarters is among the few privately owned buildings to grace the National Mall in Washington, D.C. The elegant building, prominently set along Constitution Avenue, offers an intriguing mix of architectural styles: the original Neoclassical structure designed by Bertram Grosvenor Goodhue and completed in 1924; and three Modern additions by Wallace Harrison, completed between 1962 and 1970.
At the headquarters dedication, President Calvin Coolidge declared the building the “Temple of Science in America.” Through the decades, the headquarters has been used for NAS administration, meetings, and conferences; and as a venue for lectures, concerts, and other public events. A “Great Hall” with a 56-foot-high painted dome welcomes visitors, along with art-filled galleries and a 500-seat auditorium. The headquarters was listed on the National Register of Historic Places in 1974.
As the NAS approached its 150th anniversary in 2013, its members recognized that the building was in need of extensive repair and restoration. The HVAC systems were dated and inefficient, the building envelope was in disrepair, and finishes and fixtures were worn. The grand entrance overlooking Constitution Avenue had long been closed; and circulation, functionality, and accessibility were compromised and ill-suited to the academy’s work and public outreach programs.
Quinn Evans Architects was selected to lead the ambitious renovation, which ranged from preserving and restoring the building’s original paintings, murals, and sculptures to incorporating the latest in sustainable technology. The project also included the addition of new space that would create a 21st-century signature while complementing the existing architectural masterworks: Goodhue’s ornate, classical spaces and Harrison’s stunning Modern additions.
Without substantially altering the footprint of the existing building, the design team doubled the amount of first-floor meeting and support space. Three exterior courtyards were enclosed with skylights to create new, climate-controlled areas for pre-function use, display, dining, and meetings. The reconfigured first floor also expanded conference rooms, restored two of the original art galleries, and improved circulation and accessibility.
Dropped ceilings were removed from offices on the upper floors to return them to their original proportions. Hallways were brightened by repositioning them in relation to windows. A more “intuitive” floor plan and improved access have enhanced navigation. The design team restored gallery spaces and the main axis of the building extending from the Constitution Avenue entrance in alignment with Goodhue’s original vision. The original south portal is the primary entrance once again, with a new vehicular and pedestrian entry area that provides better access to the main entrance doors.
More than $2.1 million went into the meticulous conservation process for the artwork and architectural finishes. Surfaces in the Great Hall were restored; cast Akoustolith tiles cleaned; and the raised glass gesso ornament cleaned, stabilized, and restored where missing. Gilded surfaces were cleaned and damaged gilding replaced. Works by painter Albert Herter and muralist Hildreth Meière on the first floor were cleaned and conserved, including several canvas-backed murals in the hall. Conservators also restored decorative motifs and metal window trim and fittings; cleaned and refinished walnut wood paneling; and re-lamped, cleaned, and waxed bronze lighting fixtures.
Exterior preservation treatments included comprehensive pointing replacement, cleaning, and crack repairs on the marble façade. The original Hope’s steel casement windows were rehabilitated by stripping and repainting with a high-performance coating, adding weather stripping, and reconditioning the original hardware. Architectural conservators cleaned, patinated, and coated sculptor Lee Lawrie’s bronze spandrel panels and mullions to return the decorative metalwork to its historic appearance.
Related Topics:











