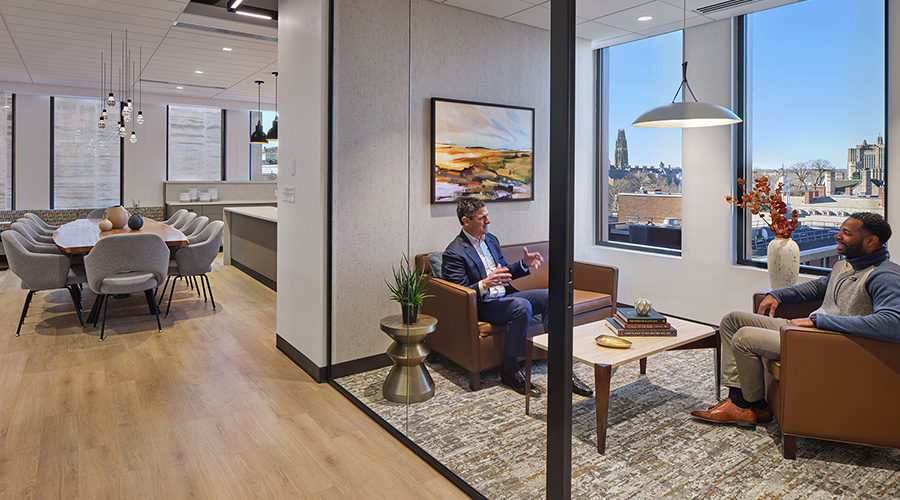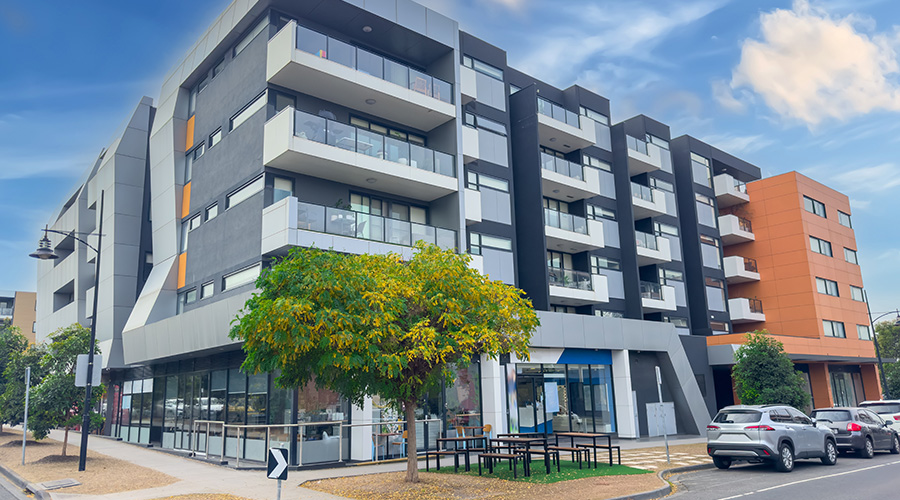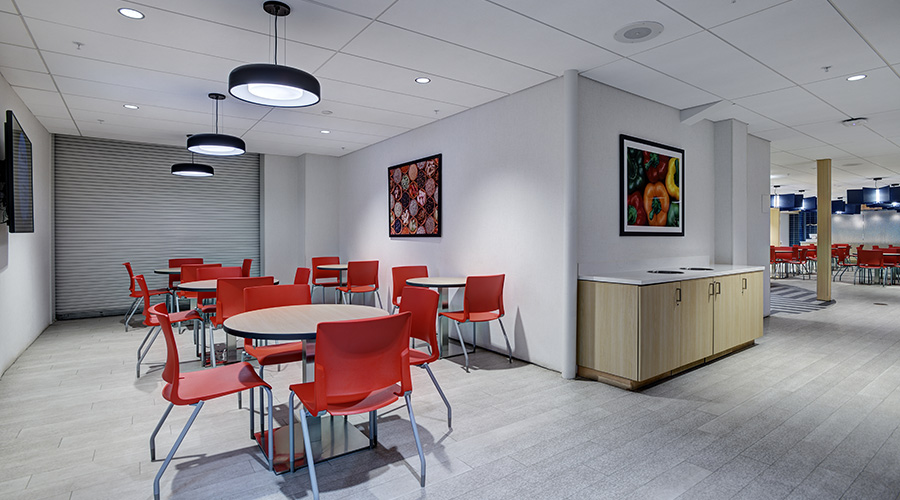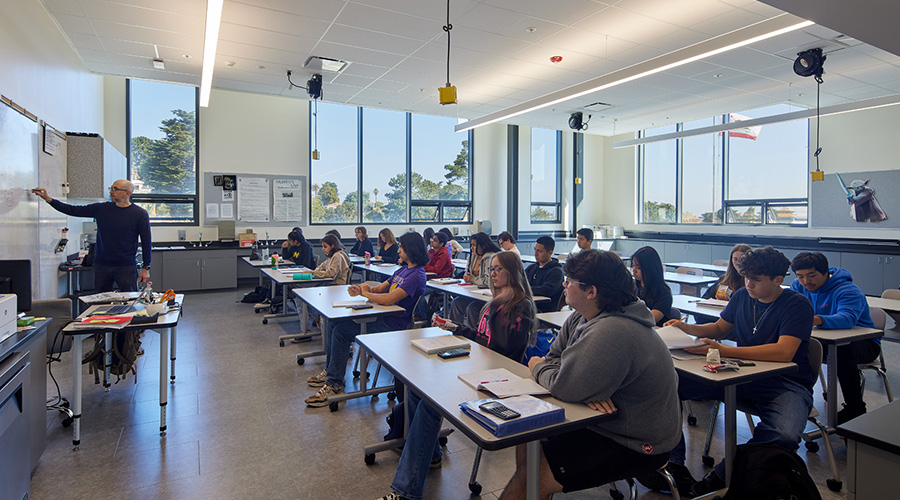 All photos by Bruce Damonte
All photos by Bruce Damonte High School Embraces Classrooms and Community
New Science Innovation Center educates students during the day with event spaces for evening hours
The Science Innovation Center at Monterey High School is a 12,500-square foot campus addition designed by CAW Architects. The new facility features a spacious classroom on the lower floor that also serves as a versatile event space, while the upper floor accommodates three classrooms and open collaboration areas, providing students with an environment conducive to creativity and exploration.
Strategically sited to leverage the breathtaking vistas of Monterey Bay, the Science Innovation Center integrates outdoor plazas at both the top and bottom of the steep site. Ramps and an interior elevator navigate the steep grades, ensuring that every part of the campus is easily accessible.
In addition to indoor classrooms, there are new outdoor and gathering spaces, making the Science Innovation Center a central point for community engagement.
Easy access to outdoors
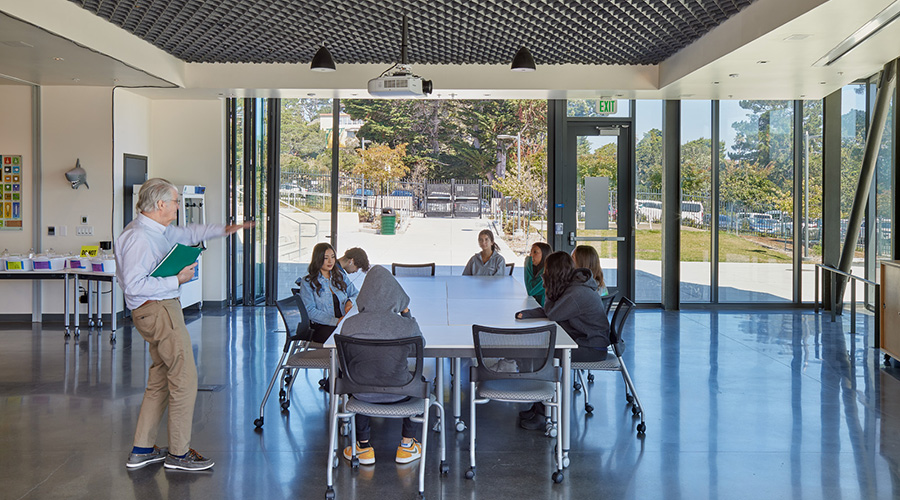
The first floor's large folding doors seamlessly connect indoor and outdoor spaces, transforming into an indoor-outdoor community hub for school events.
Rooms with a view
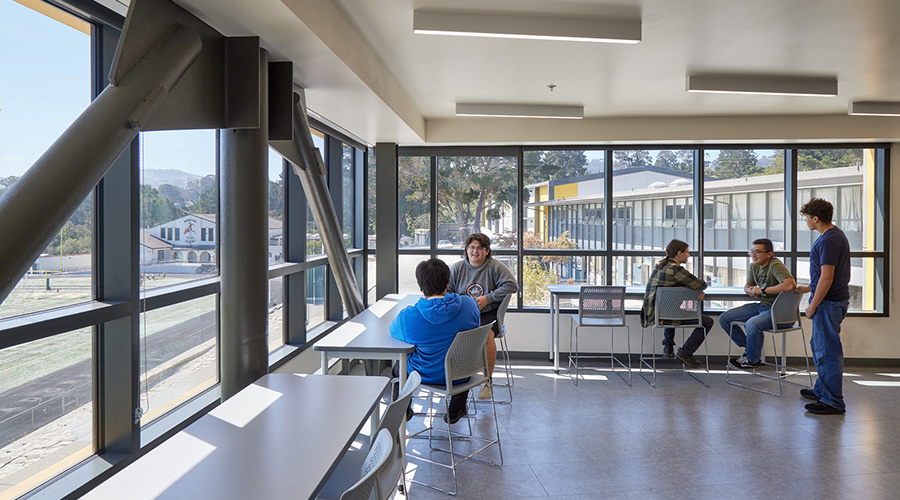
The building's unique positioning grants views over the football fields and ocean, creating a striking presence that reflects the forward-thinking ethos of Monterey High School.
Accessibility and security
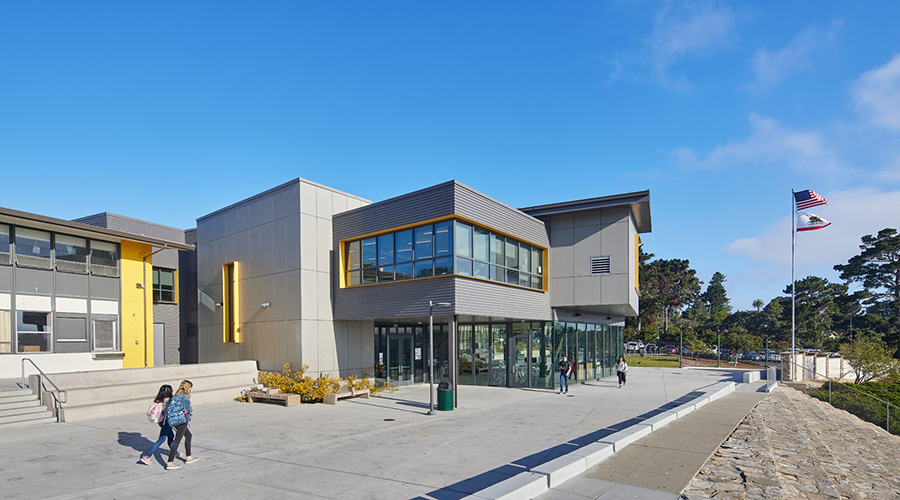
Addressing campus planning challenges, the addition reorganizes entry and drop-off points, enhancing accessibility and security boundaries.
Embracing resilience
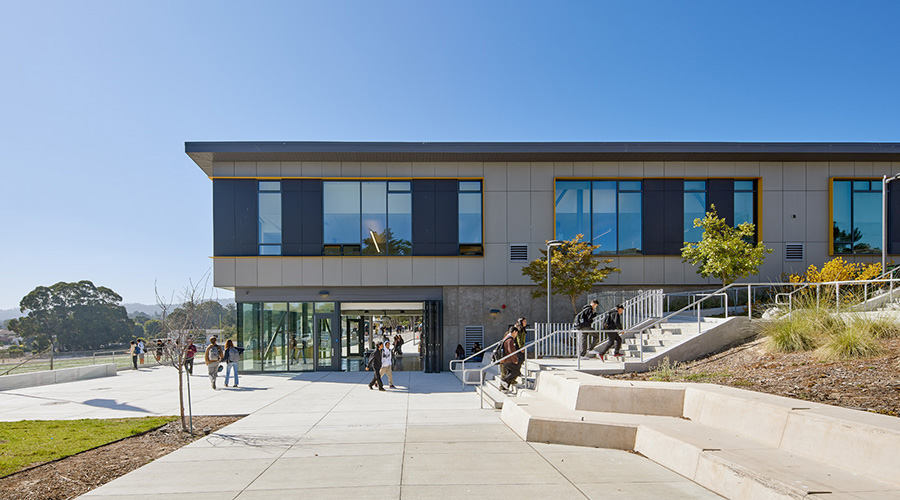
The design emphasizes durability through the use of fiber cement panels, concrete, and strategically placed large windows for natural light.
Related Topics:













