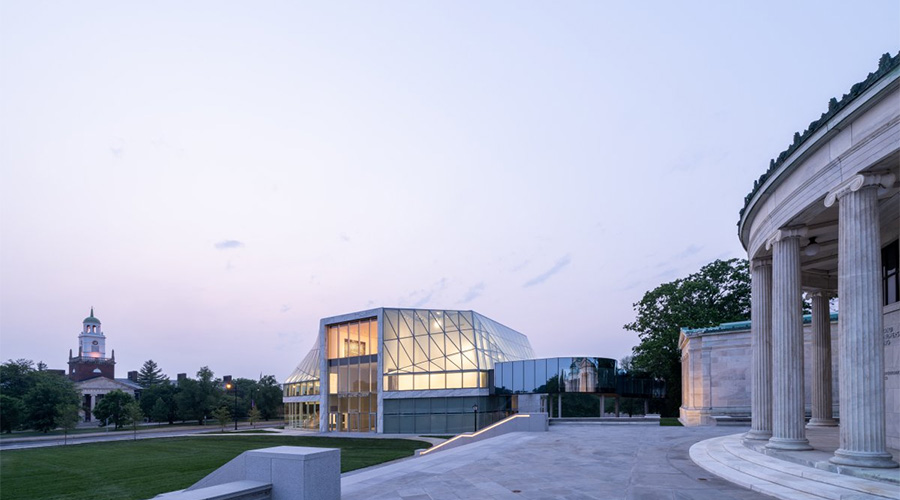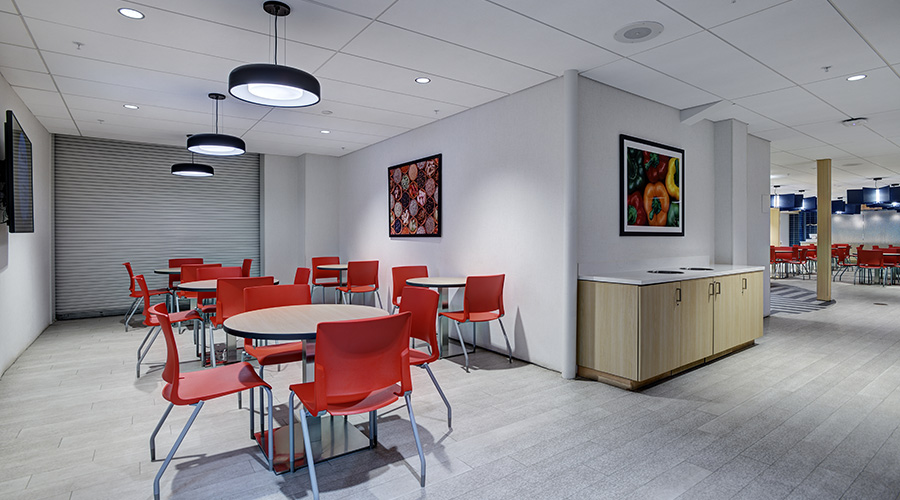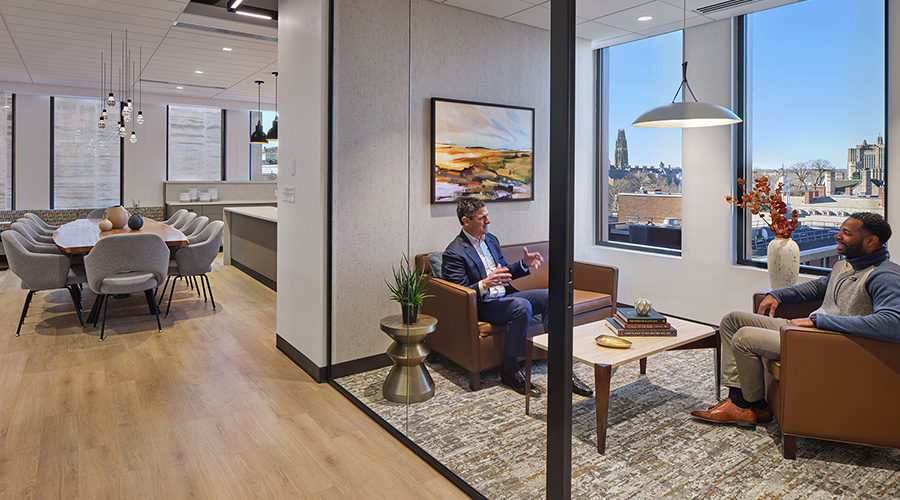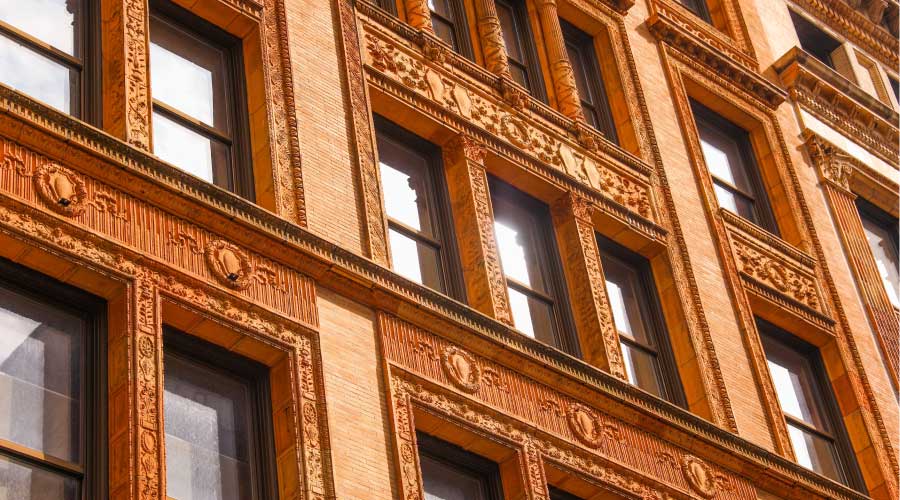Healing the Design Process
Extensive staff input helps assure that hospital expansion is logical without being lavish
In Hollywood, it may be all right to approach a construction project with the idea that “if you build it they will come.” But in the real world, just the opposite is true. Detailed analysis is required from the start, with careful consideration given to such decisions as what to build, how to proceed with design and how much to spend.
Nowhere is the need for meticulous preparation more crucial than in the health care arena. Construction projects must balance functionality, aesthetics and cost. Achieving those goals means looking for new and better ways to design and build a new facility.
But not every innovation that comes along proves to be worthwhile. For Froedtert Memorial Lutheran Hospital in Milwaukee, the design and construction of a 118-bed addition was a testing ground for three key ideas: include the staff in the design stage, use evidence-based planning and outcomes, and adapt a philosophy of being logical, not lavish.
The addition was the first expansion project since the hospital opened in 1980. The growing demand for inpatient and out-patient services forced the hospital to use an outdated 1957 wing, which created a less-than desirable situation. It provided some additional beds, but segregated patient services. Growing demand gave Froedtert no choice. It had to add more beds so it could stop diverting patients to other hospitals.
Froedtert is a 418-bed, private, not-for-profit teaching hospital in suburban Milwaukee. As an academic medical center, it not only provides patient care but also education and research, adding demands on space and services.
Building an addition to the existing in-patient zone of the hospital met the growing demand in an improved, more efficient work environment for staff. It also simplified the logistics for supplies, food service and support staff. Because the existing facility was not designed for vertical expansion, the resulting “North Tower” addition was attached to the existing building and provide an additional 118 beds on five floors. The project included a patio, a 24-hour cafe located in the new addition and convenience to food services and support services.
This addition also allowed the hospital to re-tool and upgrade its neurosciences intensive care unit as well as to consolidate neurosciences, rehabilitation and related services on the fifth floor of the addition. In addition, it created room for an improved bone marrow transplant unit.
What’s more, consolidating in-patient beds in one building provided the opportunity to increase flexibility in the way beds are used.
The request-for-proposal (RFP) process for the addition was targeted to a select group of design teams. One key factor, as with all construction projects, was cost. The schedule was also important because the beds were needed as quickly as possible.
The design team selected for the project had worked with the hospital in the past on other projects, so the designers knew the hospital’s people and processes. An innovative process allowed the hospital to complete the project on budget and ahead of schedule, which from ground breaking to occupancy took 14 months.
It was imperative that the individuals actually working within the walls of the facility be intimately involved in the design process. The hospital solicited input from patients and their families, physicians and support staff, and the nursing staff.
While feedback was a major tool, the hospital also complemented that input with other efforts:
- Analyzing the advantages and disadvantages of the current work environment.
- Evaluating previous projects and the process used.
- Searching medical and architectural literature and trade publications.
- Reviewing competitors’ projects.
Mock-up was Key
The key to this project’s success was deceptively simple: a 1:1 mock-up of one room, which enabled the design team to solicit ongoing comments from the staff. It was important from a cost and function perspective to get the mock-up right before proceeding.
The first challenge was to find a suitable location in the hospital to build the mock-up. This was a serious issue for a hospital with no square footage to spare. The hospital acquired space for the mock-up in the receiving staging area from the purchasing/receiving department.
Many design team meetings were held in the mock-up room. Suggestions could be tested and changes made on the spot during the meetings. Incentives were also provided to staff to encourage them to offer feedback. Focus groups and open houses were held, and postcards were available to make it easy for staff to submit comments.
Responding to the feedback was crucial. While it was impossible to respond to each comment, efforts were made to reply, validating the process as much as possible.
Suggestions, comments, thoughts and questions were collected and put into a format that allowed the feedback to be easily sorted and grouped with similar items. The comments were segregated into categories: electrical, heating, ventilating, plumbing, and room arrangement for equipment and furniture. The items receiving the most comments were a priority. The comments were then reviewed by the planning group. Some suggestions had to be discarded, such as those asking to make the rooms larger. Some were cost prohibitive. What worked and what wouldn’t work was reported back to staff through articles in the weekly hospital newsletter and forums. All suggestions were evaluated before starting to build the rooms in the addition.
Obviously, it is much more cost-effective to modify unfinished drywall than it is to modify finished space. Implementing staff recommendations before starting construction resulted in huge cost savings.
Using a life-size mock-up has the potential to extend design time. But life-sized mock-ups and soliciting staff feedback can save significant amounts of time during construction, because modifications to design concepts and blueprints are much less expensive and time-consuming during design.
Setting Budgets
Using a full-scale mock-up needs to be a line item in the project budget and schedule because it is necessary to allocate funds for the labor to build it and for the cost of providing incentives to staff to obtain feedback. But using a variety of incentives — and making them available to staff on all three shifts — costs little and provides great payback. Including support staff is critical to achieving success in construction and future operations.
While the use of a mock-up for this project proved beneficial, there are ways to improve the process. For instance, life-size mock-ups should include more details. Lighting fixtures, for example, were tested in functioning, occupied patient rooms. It would have been beneficial to install ceiling and light fixtures in the mock-up room as well. What’s more, it would have been useful to hang doors instead of merely outlining the swing pattern on the floor.
Dissemination of information could also be improved by using an intranet to solicit feedback and provide visuals to staff.
John Balzer is vice president of facility planning and development with Froedtert Memorial Lutheran Hospital in Milwaukee.
Chance to Shape Design is a Valuable Opportunity for Nursing Staff
Nurses at Froedtert Memorial Lutheran Hospital in Milwaukee worked with the team designing a 118-room expansion project to offer feedback on patient rooms, equipment positioning and other aspects of the addition.
Key to the project’s success was the decision to solicit feedback from nurses regarding a full-size mock-up of proposed patient rooms. Designers invited the nurses on all three shifts to tour the mock-up and complete a questionnaire.
Staff feedback covered the entire project, including the addition, patient rooms, equipment positioning, the patio and a 24-hour cafe.
The model room generated a lot of discussion among the staff. The full-size mock-up room made it easy for staff to comment and make suggestions because they could see the proposed room in three dimensions. Visualization for the non-architect, non-design and non-construction professional was not a problem. But seeing ideas incorporated into the design was particularly important to the staff.
Some of the suggestions staff offered included the placements of headwalls and electrical outlets, which were placed waist-high, as well as the positions of bulletin and dry-erase boards. Nurses also commented on the need for better lighting in patient rooms and nurse-server units, small supply cabinets that could be accessible from each patient’s room as well as from the hallway, and the size and layout of bathrooms.
The hospital’s public relations department helped increase participation by printing articles in the weekly hospital newsletter, providing the questionnaires at the mock-up room and conducting a raffle for those who viewed the full-size model. The public relations staff also issued several e-mail reminders encouraging managers and supervisors to urge their staff to see the mock-up room and provide feedback.
The effort paid off. The staff working in the new addition, called the North Tower, likes the new unit. In addition, surveys from patients in the new addition indicate they are very satisfied with room accommodations.
— Rose Gaskell, patient care director
Related Topics:











