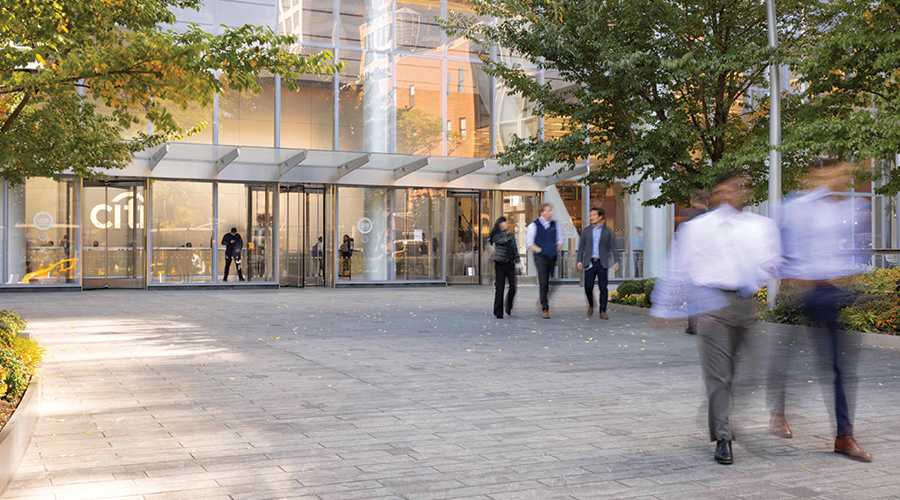HVAC, Lighting, Plumbing Initiatives Fuel LEED Certification
In addition to its green-power initiatives, the team focused on lighting, HVAC, and plumbing systems as targets for sustainability.
Lighting. The design of the three-story medical center aims to maximize daylight and reduce lighting-system demands. The project team specified occupancy sensors primarily for office spaces and photocells in common areas surrounded by glass facades.
Water use. The medical center features low-flow plumbing fixtures and high-efficiency toilets. Its landscaped areas, irrigated with low-flow sprinkler heads on timers, feature drought-resistant plants and grasses.
HVAC. Despite bringing in 100 percent outside air for infection control, the medical center's HVAC system is performing in an energy-efficient manner, due to technologies such as: variable-frequency drives on fan and pump motors; a glycol heat-recovery system that captures about 17 degrees out of the facility's exhaust air to help heat the incoming air during colder months; two energy-efficient chillers; and condensing hot-water boilers.
Related Topics:
















