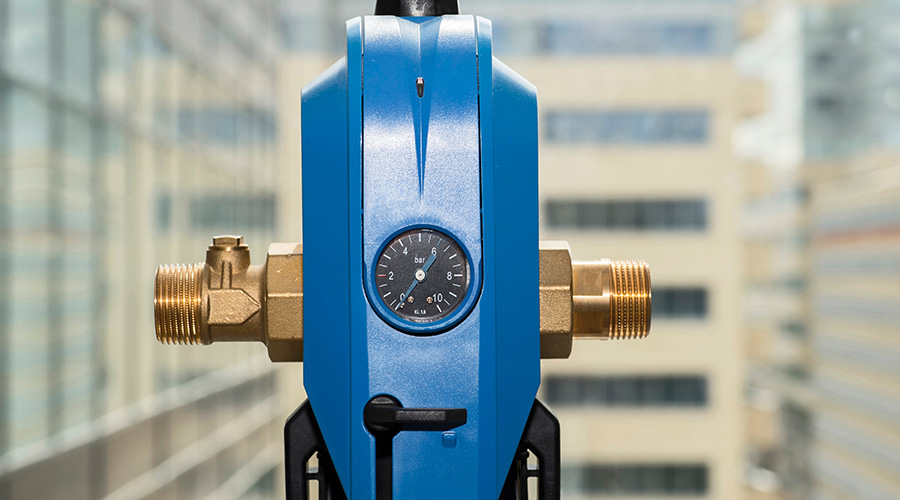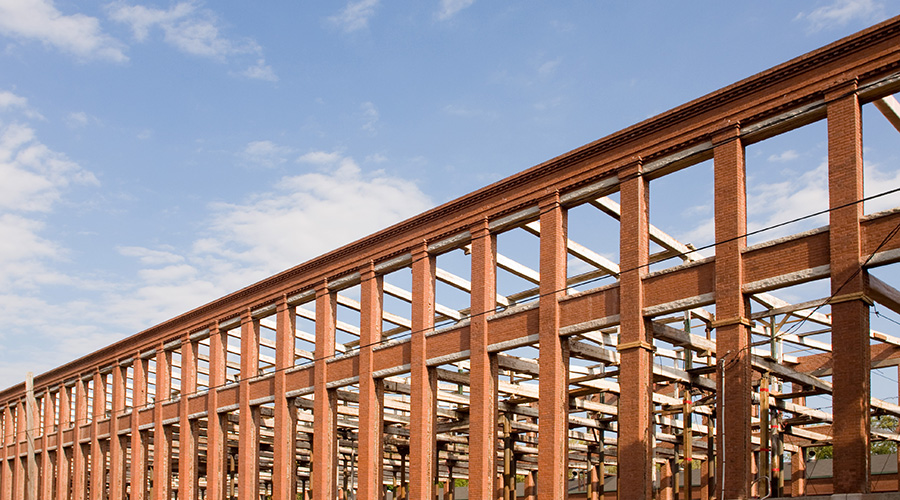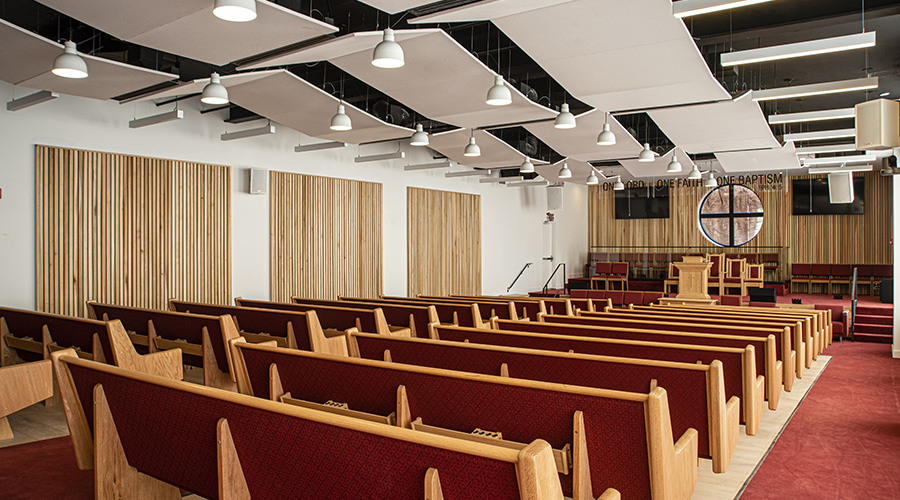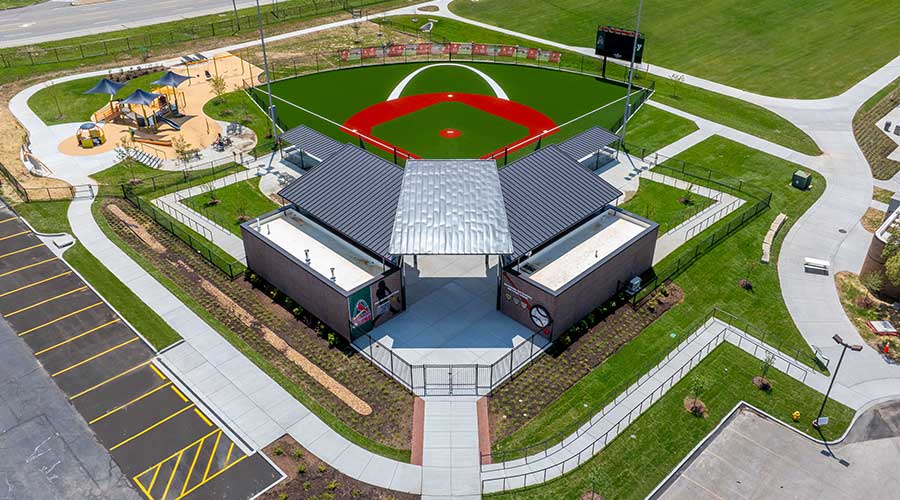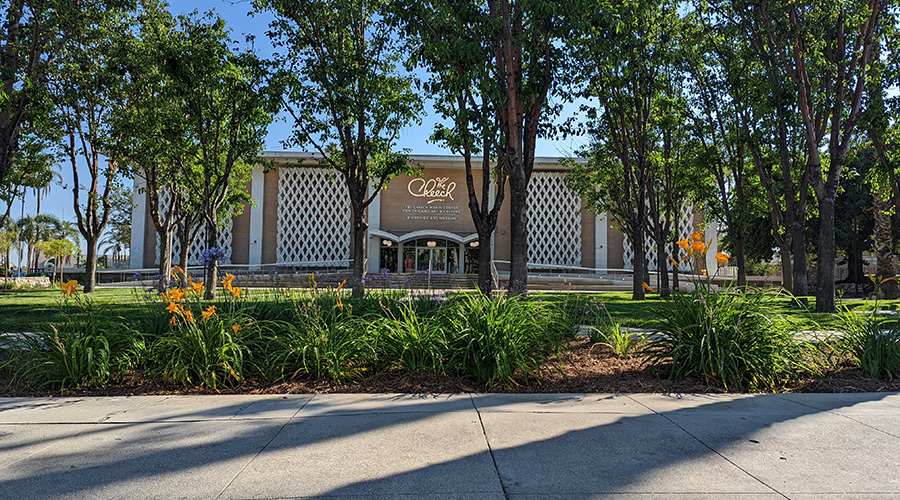From Old to Gold: Transforming Historical Structures for the Future
Here are four tips for adaptive reuse projects to help ensure success.
By Edward Benes, Contributing Writer
Adaptive reuse is all about taking obsolete buildings with character and transforming them into something new and vibrant while keeping their historical charm intact. It goes beyond the metaphorical facelift and offers repurposing and reinvention for tired buildings that might otherwise be forgotten or torn down. We not only infuse new life into these outdated buildings but turn these spaces into bustling hubs that celebrate their past while serving present-day needs.
This approach is beneficial both culturally and environmentally, as it reduces the need for new materials and construction, thereby resulting in a significant reduction of our carbon footprint. With targeted placemaking strategies and carefully revitalizing these spaces, we also stimulate local economies and enrich community life by providing employment opportunities and attracting new businesses.
These adaptive reuse projects can create vibrant community centers, and blend retail hubs and residential complexes that draw people back to urban cores, fostering a sense of community and shared history. One example of a successful adaptive reuse project is 20 Massachusetts Avenue in Washington D.C., which illustrates how a design approach can go beyond the building footprint to improve the public realm, transforming a derelict area just steps away from our Capitol into a pleasant, inviting destination, with lush landscaping and contemporary outdoor seating.
Consider also Omaha's century-old Burlington Passenger Station, now transformed into the new KETV-7 broadcast facility. This transformation represents a profound shift in space and technology for the ABC affiliate. Originally built in 1898 and showcasing Greek Revival architecture, the venerable station had suffered from decades of neglect and vandalism, losing most of its historic interior details.
The station's dramatic journey included a major renovation in 1930, misguided updates in the 1950s, and 40 years of vacancy. After a year of thorough due diligence and program verification, KETV purchased and redesigned the building. This overhaul, while retaining the station’s architectural integrity, introduced cutting-edge broadcast technology and efficient heating and cooling systems, integrating them seamlessly with the historical framework.
Several elements should be considered when looking at a building for an adaptive reuse project. These include diving into the building’s past significance, its architectural features, and its foundational stability. The goal should be to hunt for spaces that are flexible enough to adapt to new purposes but can still hold onto their historical and architectural traits.
Another key factor is to focus on the building’s embodied carbon—this encompasses all the carbon emissions used right from the time raw materials are mined to when the building materials are delivered. To accurately gauge the embodied carbon impact of a building, it's smart to employ a comprehensive assessment that considers the total energy inputs in the material extraction, manufacturing, transportation, and construction phases. By analyzing these factors, informed decisions can be made about which buildings are the most sustainable choices for adaptive reuse projects.
What are some tips to ensure success?
Leverage technology for detailed pre-planning. Tools like Building Information Modeling (BIM), 3D scanning, and virtual reality equip facility teams with the necessary insights before construction starts. These technologies allow dimensions, architectural nuances, and potential adaptations to be accurately captured well in advance of the actual building process. Without these technologies, there’s a bigger risk of facing unexpected challenges during the construction phase, such as mismatches in design specifications or unforeseen structural issues, which can lead to delays, increased costs, and potential compromises in design integrity.
Take, for instance, a recent project at the historic Corcoran Gallery in Washington, DC. Here, laser scanning technology was deployed to meticulously measure and record the entire building to recreate a complete drawing documentation as well as record all the unique historically significant architectural features. This approach was particularly vital as reliable or existing documentation of the structure did not exist. The few original drawings were not well preserved and had more value as a museum record rather than technical background to use as a design starting point.
Comply with codes and regulations. Navigating the intricate web of building codes and regulations is essential for the success of any adaptive reuse project. Adhering to these standards ensures that the renovation not only meets legal requirements but also adheres to safety protocols. These regulations are often complex, especially when modern standards need to be integrated into historic structures without compromising their character.
By proactively collaborating with local authorities and planning agencies from the outset, potential compliance issues can be anticipated and addressed before they become problems. This forward-thinking approach not only streamlines the approval process but also minimizes the risk of costly delays and redesigns during construction.
One particularly complex project was the transformation of the Veterans Hospital in Tulsa. Originally an office building, the conversion into a healthcare facility required careful planning and engineering. The main obstacles were integrating modern medical technologies and ensuring compliance with current healthcare regulations within an existing structure not originally designed for such purposes. By leveraging an integrated approach, combining architecture and engineering expertise, these challenges were successfully navigated, effectively repurposing the space while maintaining safety and operational standards.
Update systems to comply with modern tech. Modernizing systems to comply with contemporary technological standards is a critical component of successful adaptive reuse projects. Upgrading infrastructure — such as electrical, plumbing, HVAC, and data systems ensures that the building not only meets current operational demands but also enhances efficiency and sustainability. This transformation is vital for integrating smart technology solutions that support today’s energy-efficient and digitally connected environments.
Early in the project planning, it's essential to assess the capacity of existing systems and determine the extent of necessary upgrades. This evaluation helps prevent future complications that could arise from outdated systems failing to support new functionalities or technologies.
Adaptive reuse isn't just about saving old buildings—it's about giving them a new purpose and a vibrant future. Whether it’s turning an old office building into a hospital or retrofitting a historic factory into sleek office spaces, adaptive reuse is about making the past relevant again. This journey of reimagining urban spaces is not just about enhancing buildings — it’s about enriching lives and bringing communities back to life.
Edward Benes, P.E., is the Chief Executive Officer and has been with Leo A Daly and Lockwood Andrews & Newnam, Inc since 2012. As CEO, he develops strategy and operations for the firm. He is responsible for the operations of both firms.
Related Topics:






