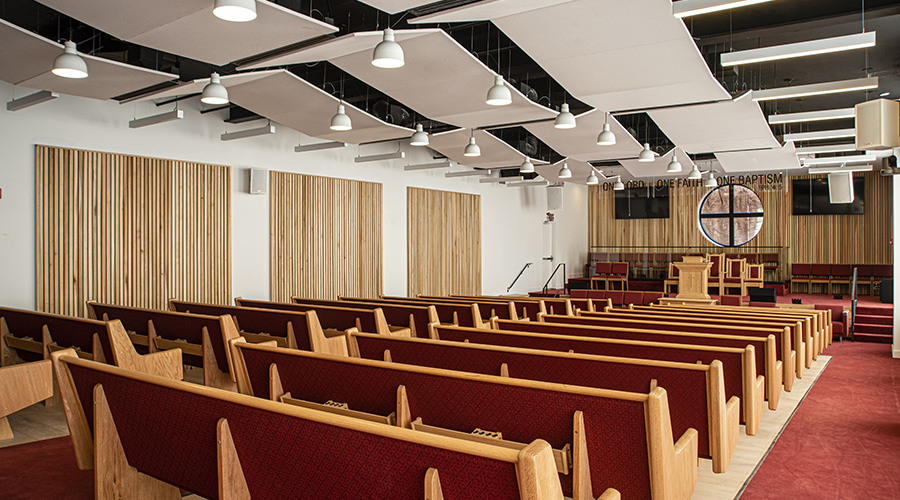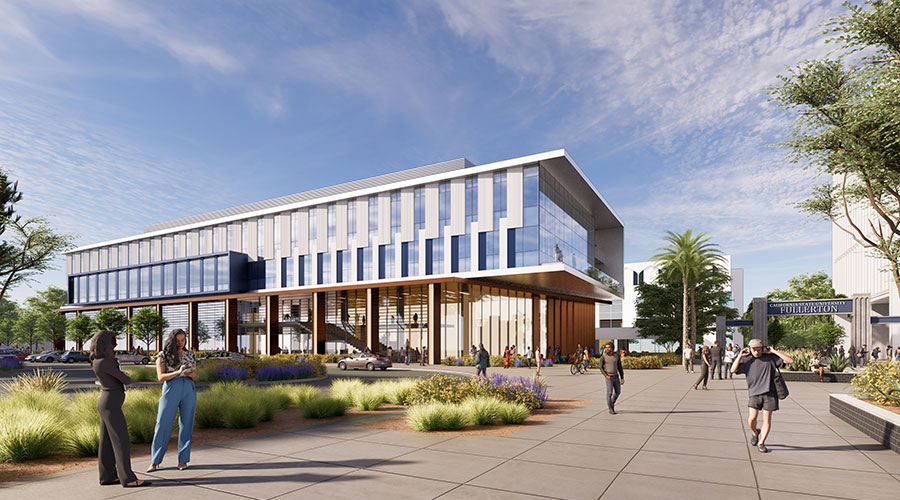Fit School Buildings to Program Needs
School construction across the country has drastically slowed, yet the need for modernized facilities remains and continues to grow. School districts may soon face a dilemma, scrambling to make up for lost time as the economy rebounds. While school boards, administrators and facility managers cannot predict the pace of the economic recovery, now is the time for the all-important process of planning for their schools' future.
The design of a new or renovated building often begins with what architects call programming. In simple terms, a building program is the written inventory of required functions and spaces, quantities, relationships and square footage. Yet as important as a building program is as the foundation for design, it should not be the true starting point.
Instead, a much more comprehensive approach is the appropriate first step. While the essential elements in any educational process are teachers willing and with the skills to teach and students equally prepared to learn, school facilities that encourage such healthy interaction become the "tipping point" of growth and success. What districts need are schools that function as a three-dimensional textbook and enhance student-centered learning, a reversal from the current paradigm that forces programs to fit buildings.
In many public school jurisdictions, the typical approach to facility planning is embodied in statutory educational policy. Districts are obligated to ensure that equitable schools are provided across economic, demographic and geographic boundaries. They initiate this process with a wish list of ideas, recognizing the important role that properly functioning facilities hold in the educational delivery system.
In contrast, the more comprehensive approach is the educational facilities plan, which begins with visioning, an overused and misunderstood term. Within the framework of Pre-kindergarten through 12th grade (PK-12), visioning for expansion or modernization entails:
- Engaging stakeholders — board, administrators, faculty, parents and community — in a strategic discussion of needs, aspirations and goals.
- Developing or refining the district's core model program, which becomes the baseline that informs individual building initiatives. A core model program lists out every space in a school (quantity, square footage, etc.) and prioritizes how critical it is to have that space in a building. The program quantifies the ideal elementary school, driven by individual school needs, and compares the model to what the school wants to have in the final building.
- Formulating and communicating highly detailed benchmark information about the district and its facilities as a "plan" for the transformation, from where the district is now to where it wants to be.
The outcome is the educational facilities plan document, which incorporates stakeholder input and feedback, the district's core model program, the existing facilities condition assessment, and next steps.
The educational facilities plan employs "smart planning" where the basics are fixed and the details build upon strengths to leverage and re-energize a given school district. On a school-by-school basis, the plan benchmarks how buildings either detract from or reinforce the delivery of meaningful student instruction. In essence, the plan clearly demonstrates to the public how schools are instrumental to learning and equity, and at what quantifiable relative cost.
Related Topics:












