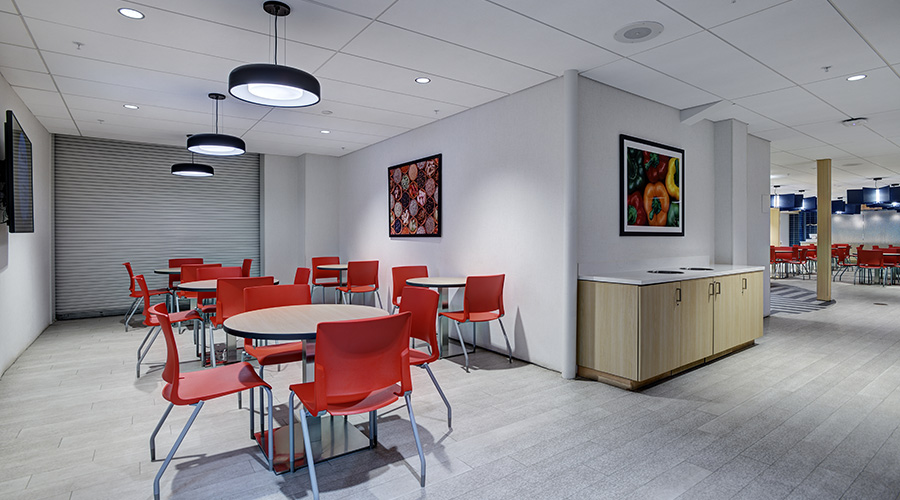Expensive Office Space Helps Drive Shift in Office Design Thinking
Many pictures of workspaces at the turn of the 20th century show that very few workers had their own spaces. The offices were giant bullpens filled with employees, except for top management. That changed as entitlements became the norm and employees expected to be rewarded with private offices, with top executives garnering spaces with windows and in the corners. That thinking is shifting again, says Goetz from Leo A Daly, because office space in urban areas, especially in cities like New York and San Francisco, is expensive.
Experts say that cost isn't typically the No. 1 driver that causes companies to opt for open workspaces, but it also can't be ignored. Space is one of the largest overhead costs that a company incurs, and it's a cost that can be controlled. Also, the amount of space a company has is generally fixed, so companies need to have more people in the same amount of space when business is good and also utilize the space efficiently when business slows and there are fewer workers. The key in an open office is giving workers enough space to do their work while keeping those areas to a minimum so that there is more collaborative space.
The average square feet per person is 250 at most companies, although some companies have gone as low as 150 square feet, says Cherry from Studio O+A. "But you offset personal space by getting other great spaces and amenities, like large, beautiful conference rooms or lounges or cafés," she says.
The money that isn't spent on adding space can be used for tech support in the office, hiring more employees, organizational and tech support for individuals who work from home, adding new clients, and other items, HOK's Polucci says. "We're in a knowledge economy and it's about people, and that's where the profit is coming from, the thoughts and ideas of those people," he says.
At some point, however, dense is just too dense. Gensler's Strombom is working with a client that has offices in New York City and because of the high cost of real estate, the client has squeezed individual workstations into 5-by-5-foot areas. The space is also designed so that the entire office can be seen uninterrupted from one end to the other. Some workers like the design, but not all of them. "You have to look at what kind of space you need to provide to get the best people to come do the work," Strombom says.
Desiree J. Hanford, a contributing editor for Building Operating Management, is a freelance writer who spent 10 years as a reporter for Dow Jones. She is a former assistant editor of Building Operating Management.
Related Topics:













